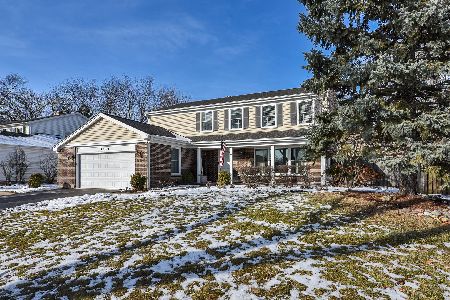1375 Picardy Lane, Hoffman Estates, Illinois 60192
$400,000
|
Sold
|
|
| Status: | Closed |
| Sqft: | 2,200 |
| Cost/Sqft: | $182 |
| Beds: | 4 |
| Baths: | 3 |
| Year Built: | 1980 |
| Property Taxes: | $10,638 |
| Days On Market: | 1538 |
| Lot Size: | 0,31 |
Description
Beautiful colonial located in the Charlemagne Subdivision and Frmed High School district in Hoffman Estates. This home offers 4 LARGE bedrooms, 2 1/2 baths, a large living room, and a family room with a fireplace in the living room. As soon as you enter this home you will be greeted by lots of natural sunlight. On the lower level, you will find a spacious dining room that leads into an eat-in kitchen. From the kitchen, you will be able to see the beautiful backyard where you can sit back and relax on the patio. There is also a laundry/mudroom that leads into the kitchen from the attached 2 1/2 car side entry garage and a dog run. The family room and living room are a great size and perfect for gatherings or entertaining. Upstairs you will find 4 bedrooms with a massive master bedroom with a walk-in closet. This home is in a wonderful location, the school bus stops are adjacent to the home. Home is also within walking distance of tennis courts, parks, paths and so much more. You don't want to miss this one! Make your appointment today! 1 year home warranty included.
Property Specifics
| Single Family | |
| — | |
| Colonial | |
| 1980 | |
| Partial | |
| — | |
| No | |
| 0.31 |
| Cook | |
| Charlemagne | |
| 0 / Not Applicable | |
| None | |
| Lake Michigan | |
| Public Sewer | |
| 11212705 | |
| 02301050030000 |
Nearby Schools
| NAME: | DISTRICT: | DISTANCE: | |
|---|---|---|---|
|
Grade School
Thomas Jefferson Elementary Scho |
15 | — | |
|
Middle School
Carl Sandburg Junior High School |
15 | Not in DB | |
|
High School
Wm Fremd High School |
211 | Not in DB | |
Property History
| DATE: | EVENT: | PRICE: | SOURCE: |
|---|---|---|---|
| 7 Jan, 2022 | Sold | $400,000 | MRED MLS |
| 8 Nov, 2021 | Under contract | $399,999 | MRED MLS |
| 7 Nov, 2021 | Listed for sale | $399,999 | MRED MLS |
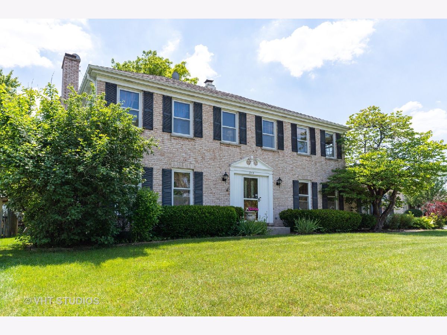
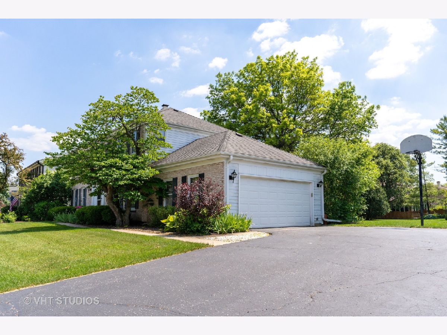
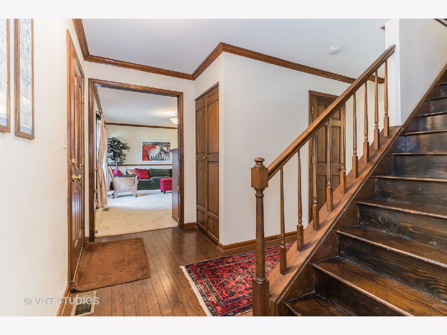
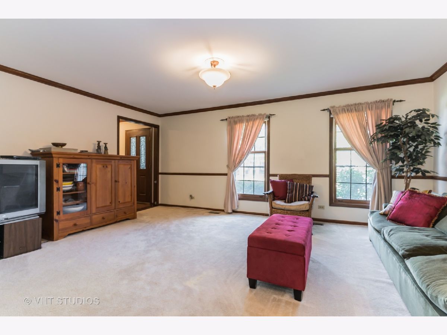
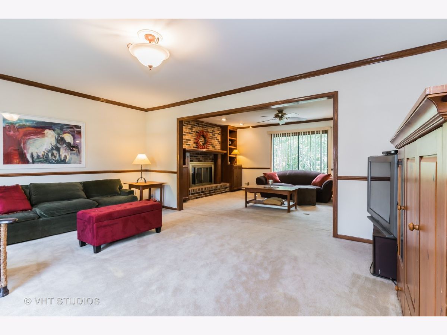
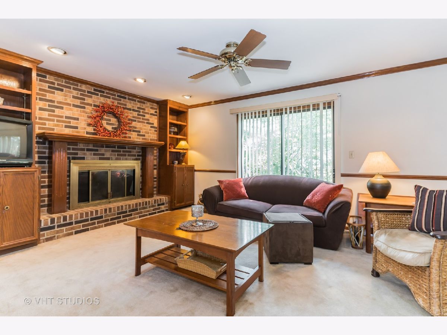
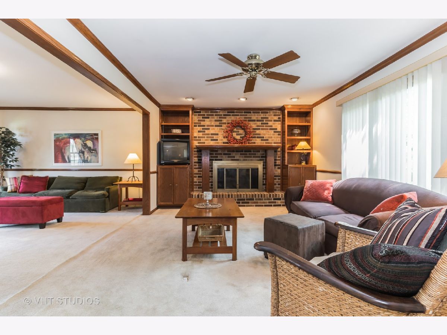
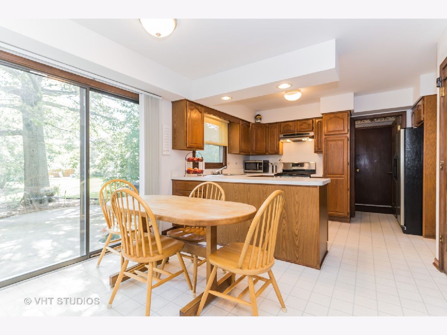
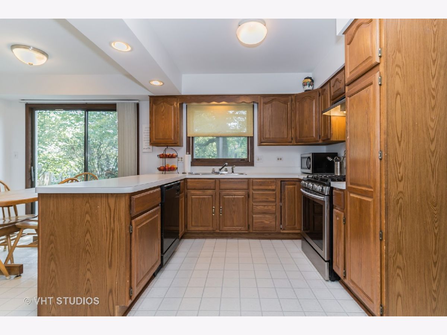
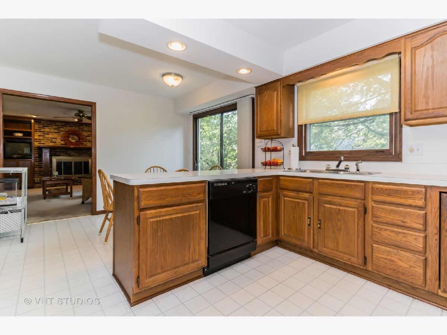
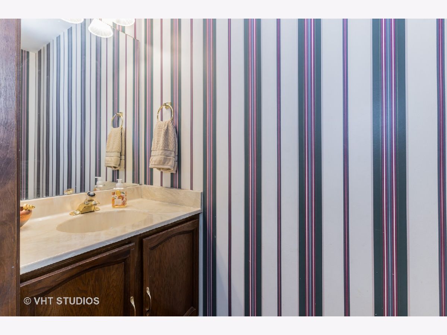
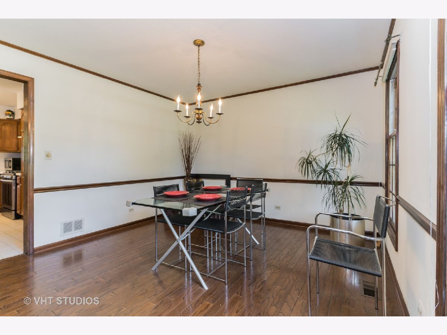
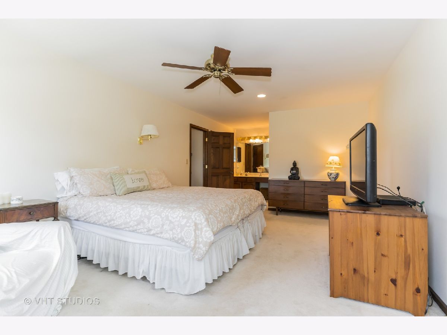
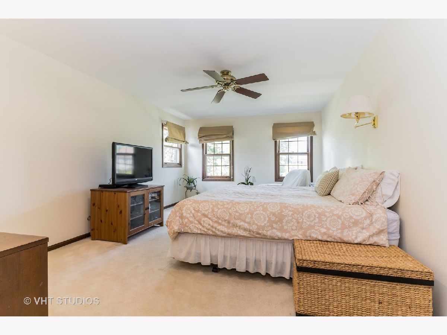
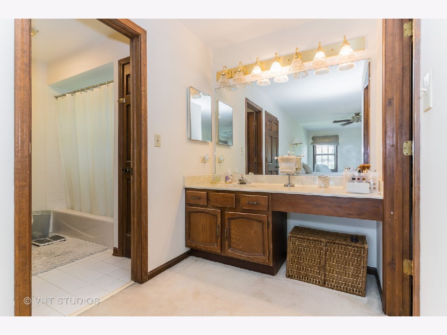
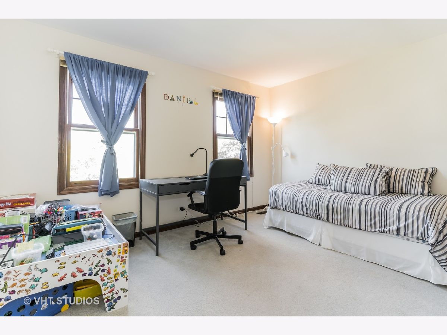
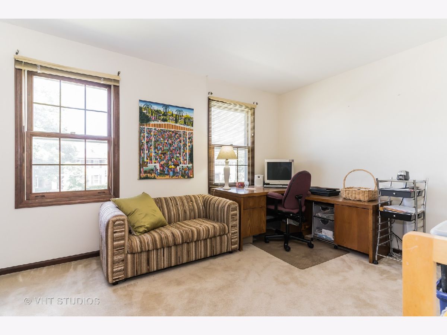
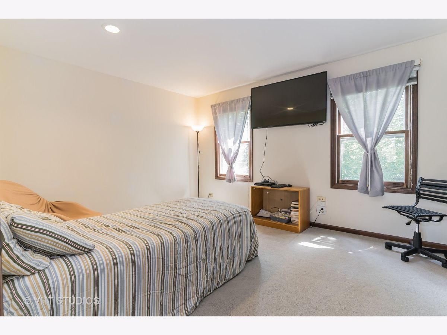
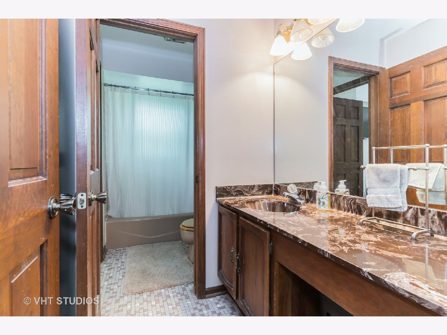
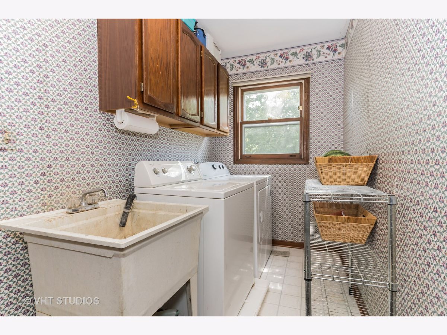
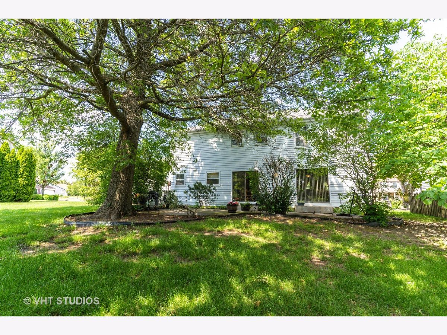
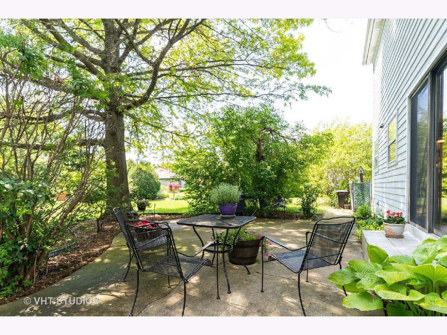
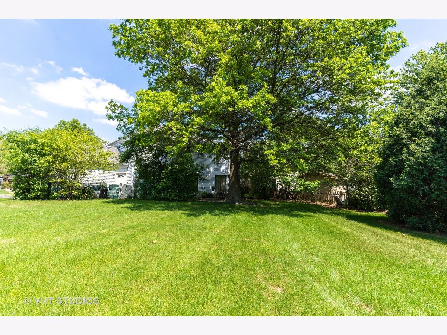
Room Specifics
Total Bedrooms: 4
Bedrooms Above Ground: 4
Bedrooms Below Ground: 0
Dimensions: —
Floor Type: Carpet
Dimensions: —
Floor Type: Carpet
Dimensions: —
Floor Type: Carpet
Full Bathrooms: 3
Bathroom Amenities: —
Bathroom in Basement: 0
Rooms: No additional rooms
Basement Description: Unfinished,Crawl
Other Specifics
| 2.5 | |
| Concrete Perimeter | |
| Asphalt | |
| Patio, Dog Run | |
| Landscaped | |
| 85X160 | |
| — | |
| Full | |
| Hardwood Floors, Wood Laminate Floors, First Floor Laundry | |
| Range, Microwave, Dishwasher, Refrigerator, Washer, Dryer, Disposal | |
| Not in DB | |
| Park, Tennis Court(s), Lake, Sidewalks | |
| — | |
| — | |
| Wood Burning, Gas Starter |
Tax History
| Year | Property Taxes |
|---|---|
| 2022 | $10,638 |
Contact Agent
Nearby Similar Homes
Nearby Sold Comparables
Contact Agent
Listing Provided By
Baird & Warner

