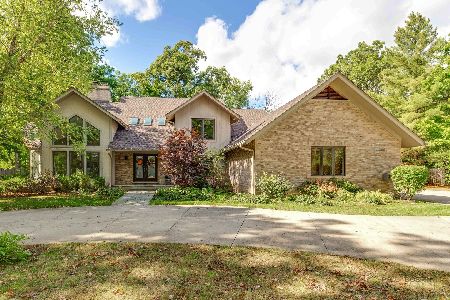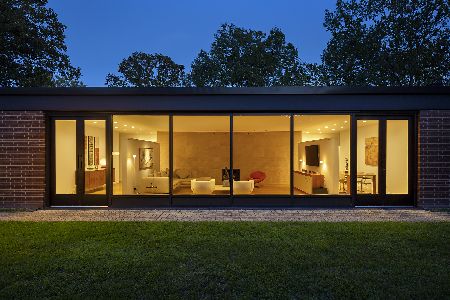1375 Woodland Lane, Riverwoods, Illinois 60015
$610,000
|
Sold
|
|
| Status: | Closed |
| Sqft: | 2,852 |
| Cost/Sqft: | $231 |
| Beds: | 3 |
| Baths: | 3 |
| Year Built: | 1958 |
| Property Taxes: | $12,192 |
| Days On Market: | 2396 |
| Lot Size: | 1,25 |
Description
Stunning recently remodeled ranch home in an idyllic Riverwoods location. Home features 3bd 3ba with spacious, airy floor plan. Separate living, dining, and family rooms. Family room boasts vaulted ceiling, a wood burning fireplace, built-in shelving, and the sliding glass doors that lead to the patio. Sleek new kitchen offers stainless steel appliances, double oven, quartz countertops, 42" white cabinets, and adjacent breakfast nook. Bathrooms have been fully gutted and feature new porcelain tile and stylish vanities. Spacious master bedroom with walk-in closet and ensuite featuring his and her's sinks. Remaining bedrooms are both large enough to accommodate a king bed. Laundry room includes loads of counter space and cabinets. Small basement space could be perfect for a wine cellar. Attached 2 car garage. Property is over an acre on a gorgeous wooded lot and in the award-winning Deerfield school district.
Property Specifics
| Single Family | |
| — | |
| Ranch | |
| 1958 | |
| Partial | |
| — | |
| No | |
| 1.25 |
| Lake | |
| — | |
| 500 / Annual | |
| Snow Removal | |
| Private Well | |
| Public Sewer | |
| 10395200 | |
| 15252000040000 |
Nearby Schools
| NAME: | DISTRICT: | DISTANCE: | |
|---|---|---|---|
|
Grade School
Wilmot Elementary School |
109 | — | |
|
Middle School
Charles J Caruso Middle School |
109 | Not in DB | |
|
High School
Deerfield High School |
113 | Not in DB | |
Property History
| DATE: | EVENT: | PRICE: | SOURCE: |
|---|---|---|---|
| 26 Feb, 2015 | Sold | $545,000 | MRED MLS |
| 9 Feb, 2015 | Under contract | $575,000 | MRED MLS |
| 9 Jan, 2015 | Listed for sale | $575,000 | MRED MLS |
| 26 Aug, 2019 | Sold | $610,000 | MRED MLS |
| 15 Jul, 2019 | Under contract | $659,000 | MRED MLS |
| 28 May, 2019 | Listed for sale | $659,000 | MRED MLS |
Room Specifics
Total Bedrooms: 3
Bedrooms Above Ground: 3
Bedrooms Below Ground: 0
Dimensions: —
Floor Type: Wood Laminate
Dimensions: —
Floor Type: Wood Laminate
Full Bathrooms: 3
Bathroom Amenities: Separate Shower,Double Sink
Bathroom in Basement: 0
Rooms: Eating Area,Foyer
Basement Description: Unfinished,Cellar
Other Specifics
| 2 | |
| Concrete Perimeter | |
| Asphalt | |
| Patio | |
| Wooded | |
| 165X330 | |
| — | |
| Full | |
| Vaulted/Cathedral Ceilings, First Floor Laundry | |
| Double Oven, Range, Dishwasher, Refrigerator, Washer, Dryer | |
| Not in DB | |
| — | |
| — | |
| — | |
| Wood Burning |
Tax History
| Year | Property Taxes |
|---|---|
| 2015 | $11,344 |
| 2019 | $12,192 |
Contact Agent
Nearby Similar Homes
Nearby Sold Comparables
Contact Agent
Listing Provided By
Jameson Sotheby's Intl Realty







