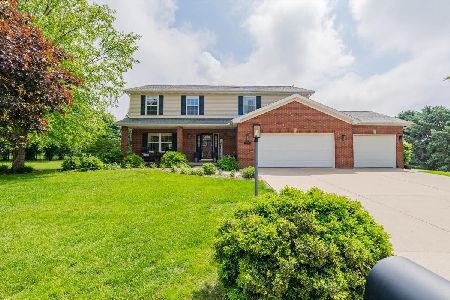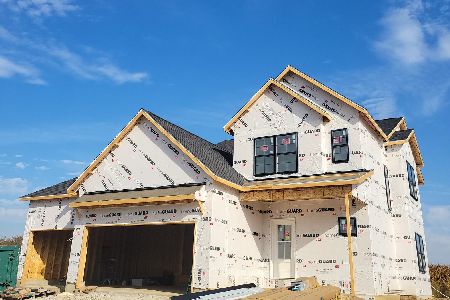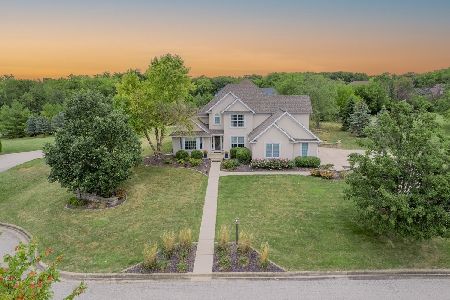13756 Whitetail Court, Bloomington, Illinois 61705
$385,000
|
Sold
|
|
| Status: | Closed |
| Sqft: | 4,544 |
| Cost/Sqft: | $90 |
| Beds: | 5 |
| Baths: | 5 |
| Year Built: | 1995 |
| Property Taxes: | $8,577 |
| Days On Market: | 3692 |
| Lot Size: | 0,00 |
Description
Exquisite 2 Story Brick & Cedar Home, 3 finished levels on private lot w/ spectacular views of the lake from all levels. 2 story entry w/curved staircase. Featuring main level w/9' ceilings, family rm w/wood burning stove, bookshelves, gourmet eat-in kitchen w/open floor plan & over 4,500 sq ft on 1st & 2nd flr. Upper level has 5 bedrms, all w/bathroom access. Large Master suite w/sitting area & w/walk-in closet, master bathrm w/his & her sinks & whirlpool tub. Walkout LL w/family rm, game area, wet bar, kitchenette, exercise rm & steam sauna. Central Vac & alarm system. Manicured landscaping, patio, deck, cul de sac, no rear neighbors, fenced yard w/gates, side load 3 car garage & new roof in 2014.
Property Specifics
| Single Family | |
| — | |
| Traditional | |
| 1995 | |
| Full | |
| — | |
| No | |
| — |
| Mc Lean | |
| Deer Ridge | |
| 550 / Annual | |
| — | |
| Public | |
| Septic-Private | |
| 10207103 | |
| 2003101012 |
Nearby Schools
| NAME: | DISTRICT: | DISTANCE: | |
|---|---|---|---|
|
Grade School
Fox Creek Elementary |
5 | — | |
|
Middle School
Parkside Jr High |
5 | Not in DB | |
|
High School
Normal Community West High Schoo |
5 | Not in DB | |
Property History
| DATE: | EVENT: | PRICE: | SOURCE: |
|---|---|---|---|
| 28 Sep, 2012 | Sold | $346,200 | MRED MLS |
| 13 Aug, 2012 | Under contract | $399,900 | MRED MLS |
| 14 Jul, 2011 | Listed for sale | $519,000 | MRED MLS |
| 5 May, 2016 | Sold | $385,000 | MRED MLS |
| 7 Mar, 2016 | Under contract | $409,500 | MRED MLS |
| 14 Dec, 2015 | Listed for sale | $409,500 | MRED MLS |
Room Specifics
Total Bedrooms: 5
Bedrooms Above Ground: 5
Bedrooms Below Ground: 0
Dimensions: —
Floor Type: Carpet
Dimensions: —
Floor Type: Carpet
Dimensions: —
Floor Type: Carpet
Dimensions: —
Floor Type: —
Full Bathrooms: 5
Bathroom Amenities: Whirlpool
Bathroom in Basement: 1
Rooms: Other Room,Family Room
Basement Description: Finished,Cellar
Other Specifics
| 3 | |
| — | |
| — | |
| Patio, Deck, Porch | |
| Fenced Yard,Mature Trees,Landscaped,Pond(s) | |
| 175 X 150 X 200 X 106 | |
| Pull Down Stair | |
| Full | |
| First Floor Full Bath, Vaulted/Cathedral Ceilings, Sauna/Steam Room, Bar-Wet, Built-in Features, Walk-In Closet(s) | |
| Dishwasher, Refrigerator, Range, Microwave | |
| Not in DB | |
| — | |
| — | |
| — | |
| Wood Burning Stove, Attached Fireplace Doors/Screen |
Tax History
| Year | Property Taxes |
|---|---|
| 2012 | $10,707 |
| 2016 | $8,577 |
Contact Agent
Nearby Similar Homes
Nearby Sold Comparables
Contact Agent
Listing Provided By
RE/MAX Choice






