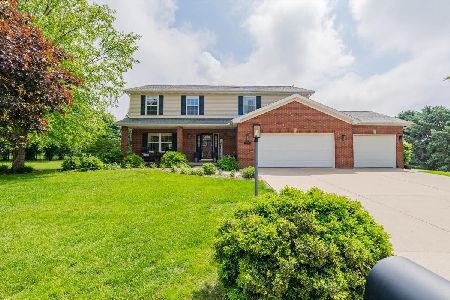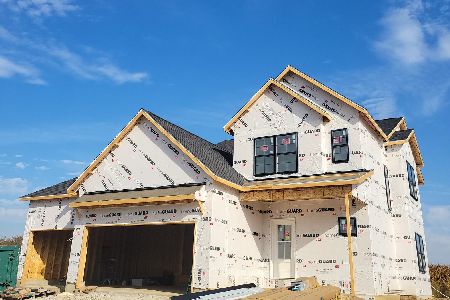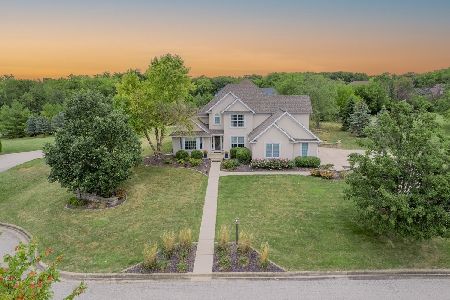13758 Whitetail Court, Bloomington, Illinois 61705
$624,000
|
Sold
|
|
| Status: | Closed |
| Sqft: | 4,018 |
| Cost/Sqft: | $193 |
| Beds: | 3 |
| Baths: | 6 |
| Year Built: | 1997 |
| Property Taxes: | $21,599 |
| Days On Market: | 3912 |
| Lot Size: | 1,07 |
Description
Live like a movie star! This home has it all! Over 7800 Sq ' Fin! 1.07 acres. Gorgeous views of lake and in ground heated pool and pool house with bath and bar. 5 Baths, 2 (1/2) baths. Gorgeous entry greets you with faceted ceiling and hand painted murals and motorized crystal chandelier. Highlights include some marble floors,3 and 4 stage crown molding. Pella windows and doors, eight zone heating and cooling system, whole house audio system. Crystal chandeliers, extra high ceilings, 5 FP, cherry cabinets in several. rooms and kitchen. Cherry china cabinet with built in bar din rm, Cooks dream kitchen- cherry cabinets, granite countertops, porcelain tile floors, 1st floor study built in book cases, palladian windows, huge exquisite master suite with double sided FP, tv w/ surround sound. 2 person whirlpool, over sized shower- body jets, large walkins high end finishes! Full kitchen-LL, LL theater room-auto curtain, auto-cabinet. This home has it all.Upgrades throughout. Wow !
Property Specifics
| Single Family | |
| — | |
| Ranch | |
| 1997 | |
| Full | |
| — | |
| No | |
| 1.07 |
| Mc Lean | |
| Deer Ridge | |
| 550 / Annual | |
| — | |
| Public | |
| Septic-Private | |
| 10232402 | |
| 2003101013 |
Nearby Schools
| NAME: | DISTRICT: | DISTANCE: | |
|---|---|---|---|
|
Grade School
Fox Creek Elementary |
5 | — | |
|
Middle School
Parkside Jr High |
5 | Not in DB | |
|
High School
Normal Community West High Schoo |
5 | Not in DB | |
Property History
| DATE: | EVENT: | PRICE: | SOURCE: |
|---|---|---|---|
| 9 Oct, 2015 | Sold | $624,000 | MRED MLS |
| 29 Jul, 2015 | Under contract | $774,000 | MRED MLS |
| 8 May, 2015 | Listed for sale | $824,000 | MRED MLS |
Room Specifics
Total Bedrooms: 4
Bedrooms Above Ground: 3
Bedrooms Below Ground: 1
Dimensions: —
Floor Type: Carpet
Dimensions: —
Floor Type: Carpet
Dimensions: —
Floor Type: Carpet
Full Bathrooms: 6
Bathroom Amenities: Whirlpool
Bathroom in Basement: 1
Rooms: Other Room,Family Room,Foyer
Basement Description: Other
Other Specifics
| 4 | |
| — | |
| — | |
| Patio, Deck, In Ground Pool | |
| Mature Trees,Landscaped,Pond(s) | |
| 79X167X185X72X105X95 | |
| — | |
| Full | |
| First Floor Full Bath, Vaulted/Cathedral Ceilings, Sauna/Steam Room, Bar-Wet, Built-in Features, Walk-In Closet(s), Hot Tub | |
| Dishwasher, Refrigerator, Range, Washer, Dryer, Microwave | |
| Not in DB | |
| — | |
| — | |
| — | |
| Attached Fireplace Doors/Screen |
Tax History
| Year | Property Taxes |
|---|---|
| 2015 | $21,599 |
Contact Agent
Nearby Similar Homes
Nearby Sold Comparables
Contact Agent
Listing Provided By
RE/MAX Choice






