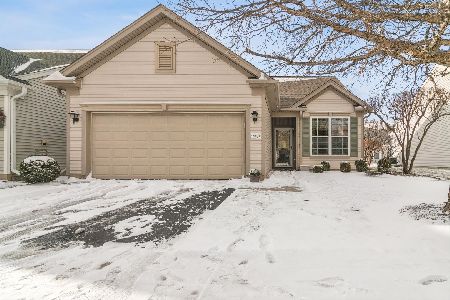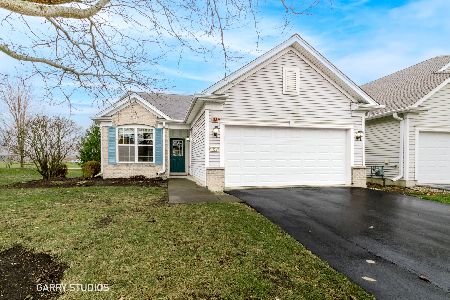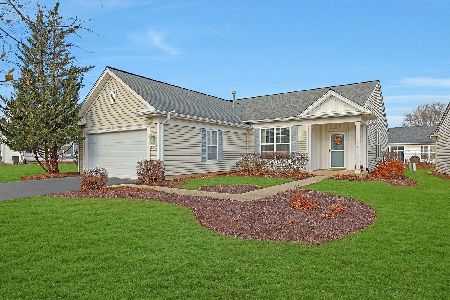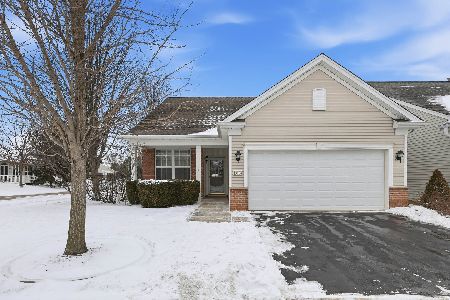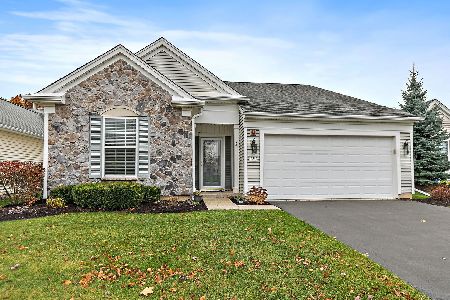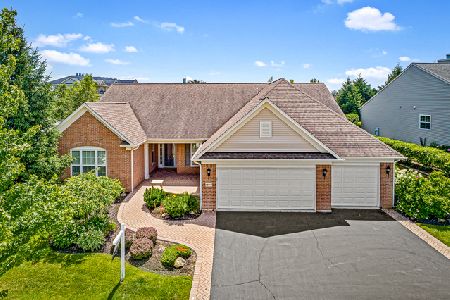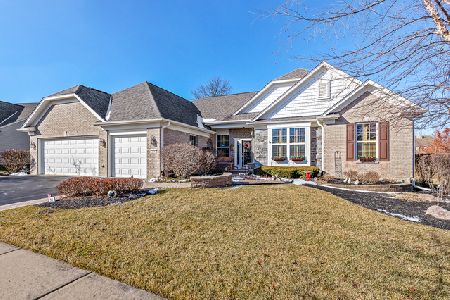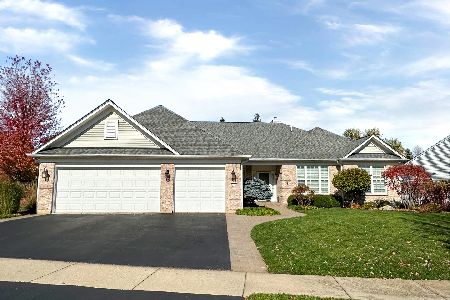13763 Roosevelt Drive, Huntley, Illinois 60142
$265,000
|
Sold
|
|
| Status: | Closed |
| Sqft: | 2,719 |
| Cost/Sqft: | $105 |
| Beds: | 2 |
| Baths: | 3 |
| Year Built: | 2006 |
| Property Taxes: | $7,253 |
| Days On Market: | 4938 |
| Lot Size: | 0,21 |
Description
Immaculate 'Westchester' model features 2719 square feet of living space. Octagon shaped foyer with tray ceiling. Two bedrooms. Den/office which could be a guest bedroom. Sunroom. Fireplace. Kitchen features 42' maple cabinets, Corian counters and a double oven. Paver patio with seat wall and gas connection for grill. Bay windows in both bedrooms. Open and spacious floor plan. 3 car garage and a nice quiet location!
Property Specifics
| Single Family | |
| — | |
| — | |
| 2006 | |
| None | |
| WESTCHESTER | |
| No | |
| 0.21 |
| Kane | |
| Del Webb Sun City | |
| 132 / Monthly | |
| Insurance,Clubhouse,Exercise Facilities,Pool,Scavenger | |
| Public | |
| Public Sewer | |
| 08116078 | |
| 0206329023 |
Property History
| DATE: | EVENT: | PRICE: | SOURCE: |
|---|---|---|---|
| 2 Oct, 2012 | Sold | $265,000 | MRED MLS |
| 5 Aug, 2012 | Under contract | $285,000 | MRED MLS |
| 16 Jul, 2012 | Listed for sale | $285,000 | MRED MLS |
Room Specifics
Total Bedrooms: 2
Bedrooms Above Ground: 2
Bedrooms Below Ground: 0
Dimensions: —
Floor Type: Carpet
Full Bathrooms: 3
Bathroom Amenities: Separate Shower,Double Sink,Garden Tub
Bathroom in Basement: 0
Rooms: Breakfast Room,Den,Sun Room
Basement Description: None
Other Specifics
| 3 | |
| — | |
| Asphalt | |
| Patio, Brick Paver Patio, Storms/Screens | |
| Landscaped | |
| 120X80 | |
| — | |
| Full | |
| First Floor Bedroom, First Floor Laundry, First Floor Full Bath | |
| Double Oven, Microwave, Dishwasher, Refrigerator, Washer, Dryer, Disposal | |
| Not in DB | |
| Clubhouse, Pool, Tennis Courts, Street Lights | |
| — | |
| — | |
| Wood Burning, Attached Fireplace Doors/Screen, Gas Log, Gas Starter |
Tax History
| Year | Property Taxes |
|---|---|
| 2012 | $7,253 |
Contact Agent
Nearby Similar Homes
Nearby Sold Comparables
Contact Agent
Listing Provided By
RE/MAX Showcase


