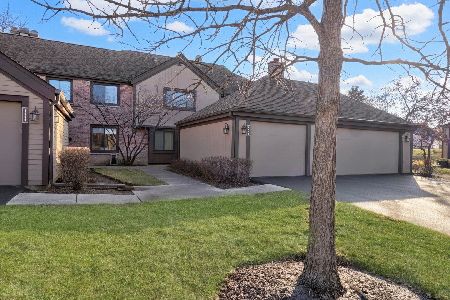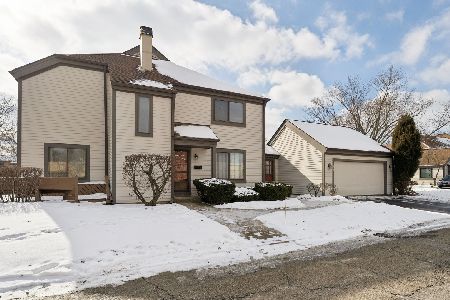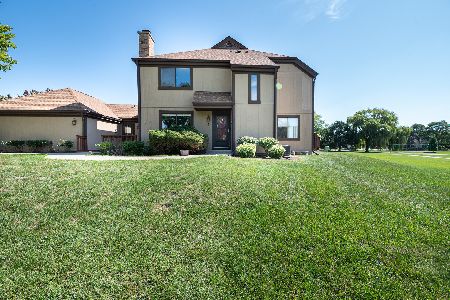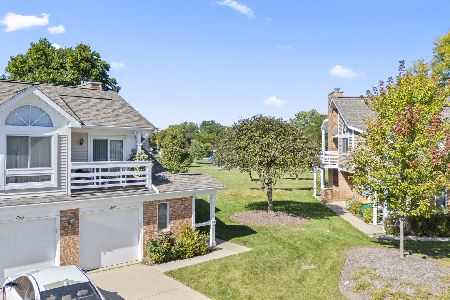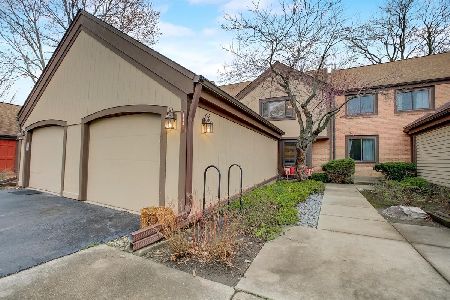1377 Bristol Lane, Buffalo Grove, Illinois 60089
$250,000
|
Sold
|
|
| Status: | Closed |
| Sqft: | 1,477 |
| Cost/Sqft: | $169 |
| Beds: | 3 |
| Baths: | 2 |
| Year Built: | 1978 |
| Property Taxes: | $5,161 |
| Days On Market: | 3466 |
| Lot Size: | 0,00 |
Description
HURRY TO SEE THIS KNOCKOUT in The Crossings! Literally, in the last 5 yrs the owners knocked out the walls, GUTTED and REMODELED the entire 1st floor, including a to-die-for kitchen, both bathrooms, and new 20x20 deck! Entire 1st floor has NEW CHERRY WOOD FLOORS including the 1st floor bedroom, currently used as an office and has a deep closet with hook-ups for additional laundry. STUNNING living room/dining room combo boasts NEW FIREPLACE mantle with granite surround, crown molding, and recessed lighting! THE NEW KITCHEN SIZZLES with granite countertops, Frigidaire Gallery Series stainless appliances, 42" maple cabinets with soft close drawers, travertine backsplash, pendant lights over island, and up-lighting above cabinets. Home is almost 1500 sq ft PLUS 680 sq ft FULLY-FINISHED BASEMENT! ENJOY RESORT LIVING: Crossings Community includes a clubhouse, pool, tennis, basketball, & volleyball courts, 2 ponds, and children's park. Highly ranked Kildeer Elem District 96 and Stevenson HS!
Property Specifics
| Condos/Townhomes | |
| 2 | |
| — | |
| 1978 | |
| Full | |
| GLENWOOD | |
| No | |
| — |
| Lake | |
| Crossings | |
| 303 / Monthly | |
| Insurance,Clubhouse,Pool,Exterior Maintenance,Lawn Care,Snow Removal | |
| Lake Michigan | |
| Public Sewer | |
| 09329641 | |
| 15304080030000 |
Nearby Schools
| NAME: | DISTRICT: | DISTANCE: | |
|---|---|---|---|
|
Grade School
Kildeer Countryside Elementary S |
96 | — | |
|
Middle School
Woodlawn Middle School |
96 | Not in DB | |
|
High School
Adlai E Stevenson High School |
125 | Not in DB | |
Property History
| DATE: | EVENT: | PRICE: | SOURCE: |
|---|---|---|---|
| 14 Oct, 2016 | Sold | $250,000 | MRED MLS |
| 1 Sep, 2016 | Under contract | $250,000 | MRED MLS |
| 30 Aug, 2016 | Listed for sale | $250,000 | MRED MLS |
Room Specifics
Total Bedrooms: 3
Bedrooms Above Ground: 3
Bedrooms Below Ground: 0
Dimensions: —
Floor Type: Carpet
Dimensions: —
Floor Type: Hardwood
Full Bathrooms: 2
Bathroom Amenities: —
Bathroom in Basement: 0
Rooms: Deck
Basement Description: Finished
Other Specifics
| 1 | |
| Concrete Perimeter | |
| Asphalt | |
| Deck, Storms/Screens, Cable Access | |
| Common Grounds,Wooded | |
| COMMON GROUNDS | |
| — | |
| Full | |
| Hardwood Floors, First Floor Bedroom, Laundry Hook-Up in Unit | |
| Range, Microwave, Dishwasher, Refrigerator, Washer, Dryer, Disposal, Stainless Steel Appliance(s) | |
| Not in DB | |
| — | |
| — | |
| Park, Party Room, Pool, Tennis Court(s) | |
| Gas Log |
Tax History
| Year | Property Taxes |
|---|---|
| 2016 | $5,161 |
Contact Agent
Nearby Similar Homes
Nearby Sold Comparables
Contact Agent
Listing Provided By
RE/MAX Showcase

