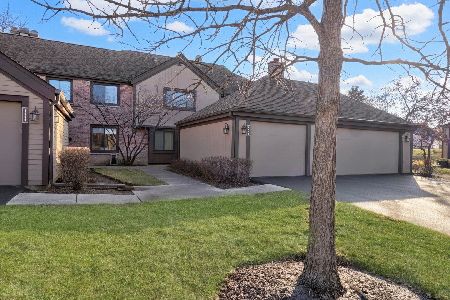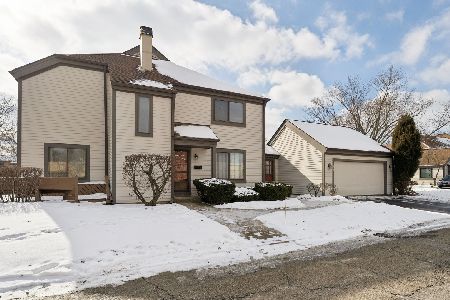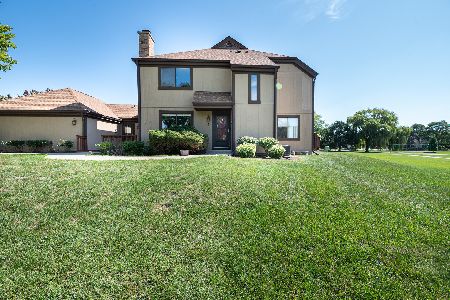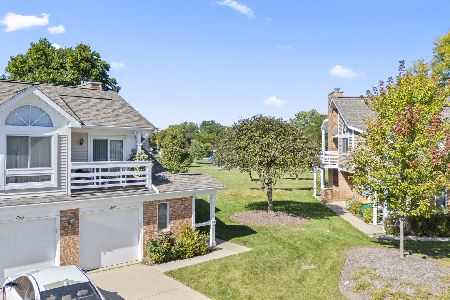1381 Bristol Lane, Buffalo Grove, Illinois 60089
$295,000
|
Sold
|
|
| Status: | Closed |
| Sqft: | 1,524 |
| Cost/Sqft: | $190 |
| Beds: | 2 |
| Baths: | 3 |
| Year Built: | 1978 |
| Property Taxes: | $7,447 |
| Days On Market: | 1779 |
| Lot Size: | 0,00 |
Description
Stunning remodel with enlarged Primary en-suite features a dressing/office area, walk-in closet, and Modern Bath incls: a Vessel sink, Soaking tub with seat, and beautiful Travertine tile surround. Chef's Kitchen has gorgeous Natural Cherry, Shaker-style cabinetry w/ stainless pulls / blt-in wine rack, beverage frig, Marble counters, Travertine back-splash, and dbl door pantry. Hi-end SS Appls incl; Counter-depth Kitchen-Aid refrigerator, vented- heavy duty hood fan, convection range w/ griddle top and warming drawer. Main level features wide plank Maple hardwood floors, hardwood staircase with wrought-iron balusters and recessed lighting. Dining room includes a box bay, w/ plantation shutters and the Living room has a refaced wood-burning Fireplace w/ log lighter. The Foyer features Travertine flooring with brass inlays and laundry inclds; Front Loader Washer & Dryer with a steam refresh setting! You'll love the Ecobee thermostat, Modern ceiling fans and stylish Powder room w/ vessel sink. Finished basement makes a great recreation area, and offers out of view office space with lots of closet storage. Battery backup sump pump, Newer Windows, SGD, HVAC 2 years, Newer Electric Panel, 50 gal. Water Heater 1 year and Newer roof. HUGE Deck with built-in seating and privacy fence is Perfect for your container gardening! Award-winning #125 Stevenson H.S. and #96 Kildeer Countryside Elementary. Fun family Crossing Community has a Clubhouse with party room, outdoor pool, soccer field, tennis & volleyball courts. Watch the 3D Tour and Hurry Over!!
Property Specifics
| Condos/Townhomes | |
| 2 | |
| — | |
| 1978 | |
| Full | |
| CUSTOM REMODEL | |
| No | |
| — |
| Lake | |
| The Crossings | |
| 334 / Monthly | |
| Parking,Insurance,Pool,Exterior Maintenance,Lawn Care,Snow Removal | |
| Lake Michigan,Public | |
| Public Sewer | |
| 11041043 | |
| 15304080040000 |
Nearby Schools
| NAME: | DISTRICT: | DISTANCE: | |
|---|---|---|---|
|
Grade School
Kildeer Countryside Elementary S |
96 | — | |
|
Middle School
Woodlawn Middle School |
96 | Not in DB | |
|
High School
Adlai E Stevenson High School |
125 | Not in DB | |
Property History
| DATE: | EVENT: | PRICE: | SOURCE: |
|---|---|---|---|
| 30 Jun, 2021 | Sold | $295,000 | MRED MLS |
| 16 Apr, 2021 | Under contract | $289,000 | MRED MLS |
| 13 Apr, 2021 | Listed for sale | $289,000 | MRED MLS |
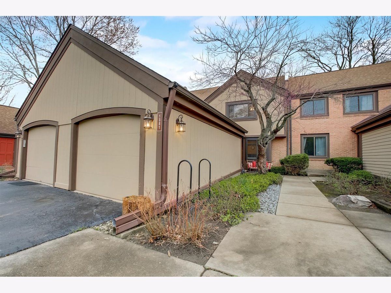
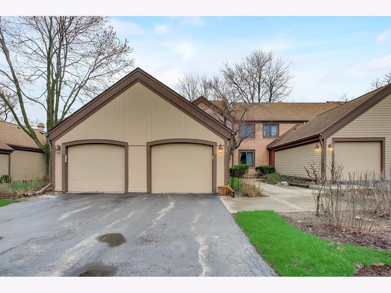
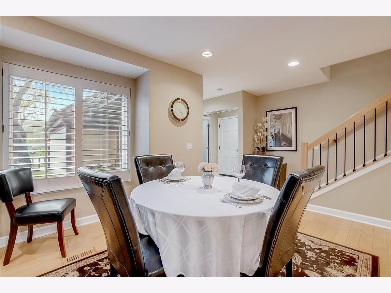
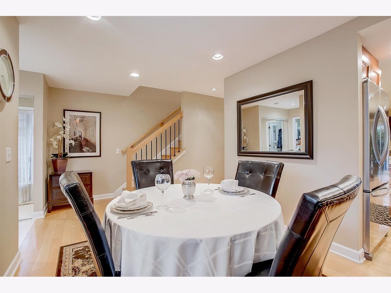
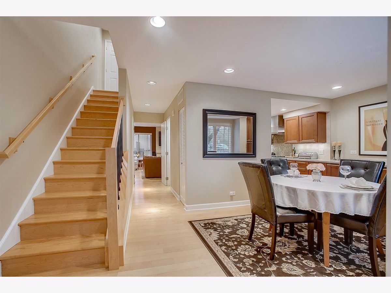
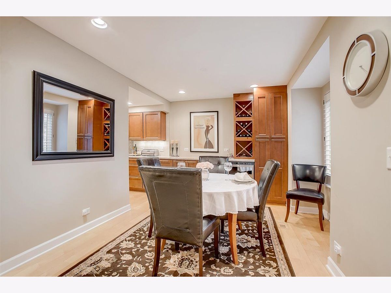
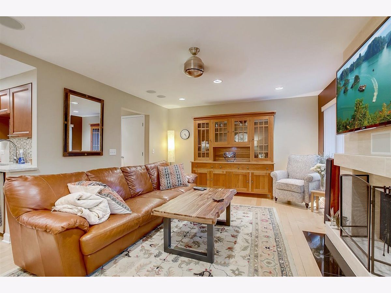
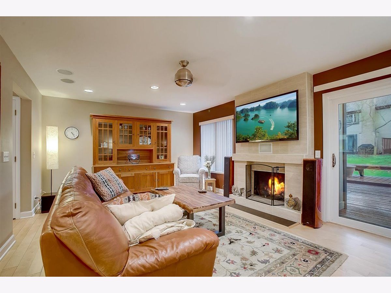
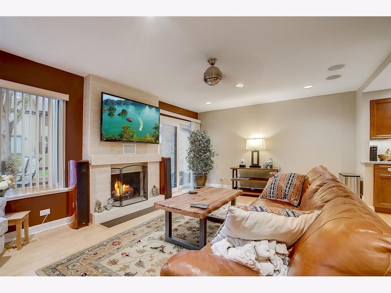
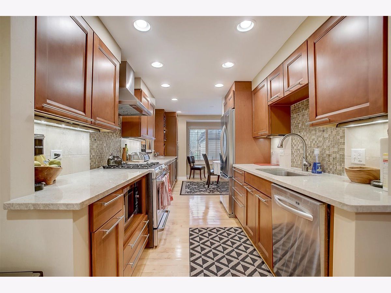
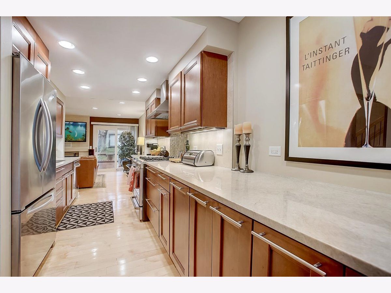
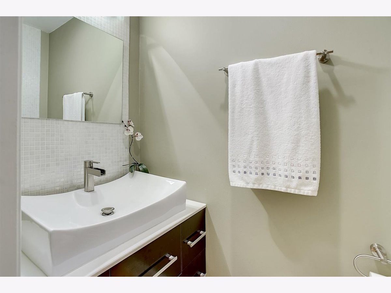
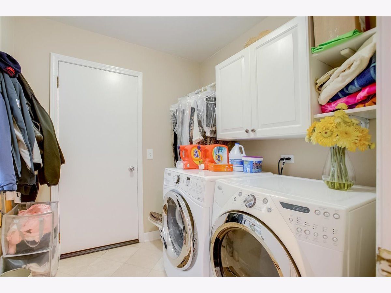
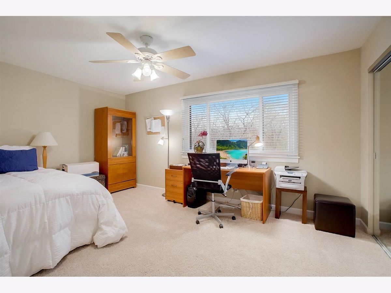
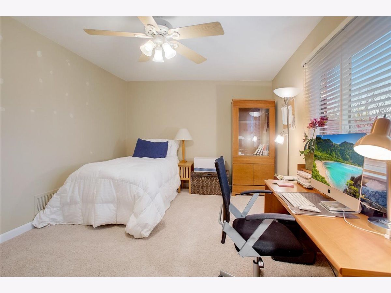
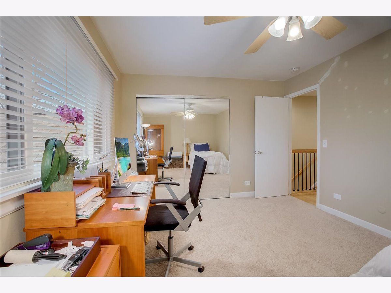
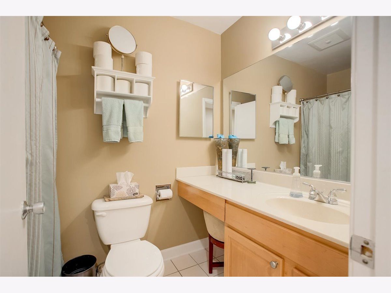
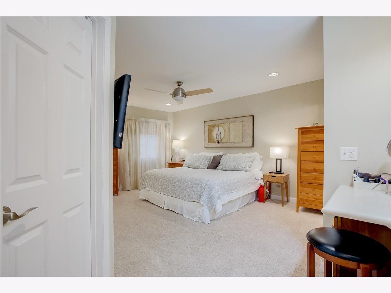
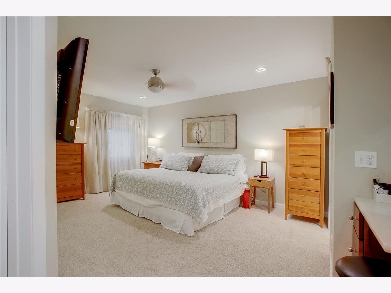
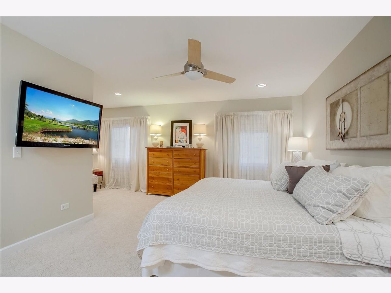
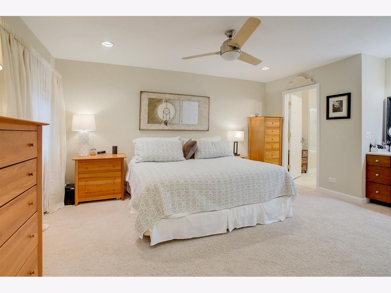
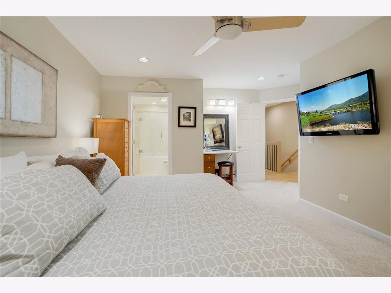
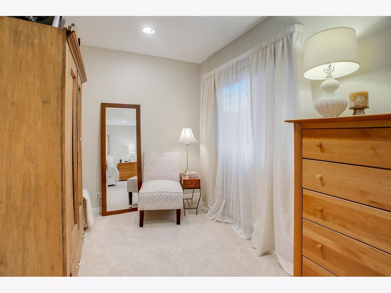
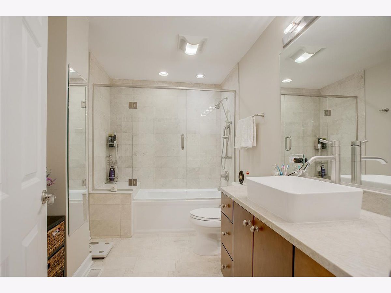
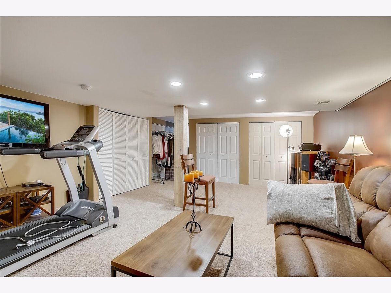
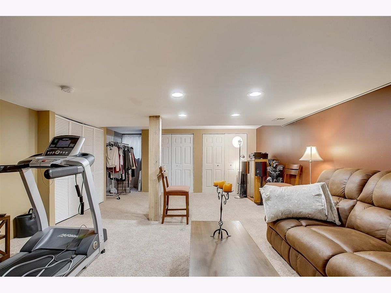
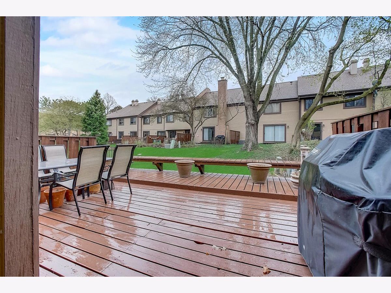
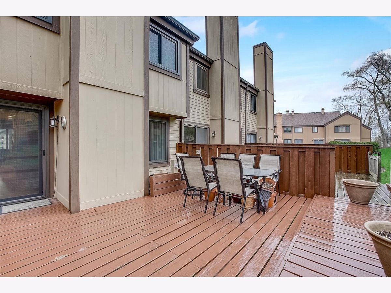
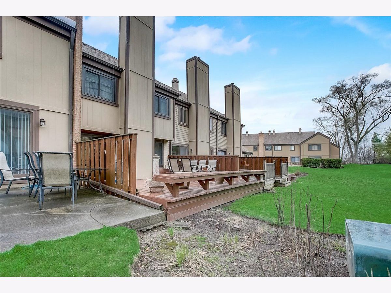
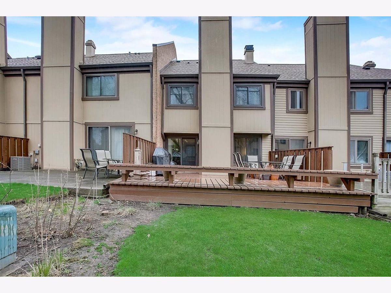
Room Specifics
Total Bedrooms: 2
Bedrooms Above Ground: 2
Bedrooms Below Ground: 0
Dimensions: —
Floor Type: Carpet
Full Bathrooms: 3
Bathroom Amenities: Soaking Tub
Bathroom in Basement: 0
Rooms: Recreation Room,Sitting Room,Foyer,Walk In Closet,Deck
Basement Description: Finished
Other Specifics
| 1 | |
| — | |
| Asphalt | |
| Deck | |
| Landscaped | |
| COMMON | |
| — | |
| Full | |
| Hardwood Floors, First Floor Laundry, Storage, Built-in Features, Walk-In Closet(s) | |
| Range, Microwave, Dishwasher, High End Refrigerator, Washer, Dryer, Disposal, Stainless Steel Appliance(s), Wine Refrigerator, Range Hood | |
| Not in DB | |
| — | |
| — | |
| Exercise Room, Park, Party Room, Sundeck, Pool, Tennis Court(s), Clubhouse | |
| Wood Burning, Gas Starter |
Tax History
| Year | Property Taxes |
|---|---|
| 2021 | $7,447 |
Contact Agent
Nearby Similar Homes
Nearby Sold Comparables
Contact Agent
Listing Provided By
Redfin Corporation

