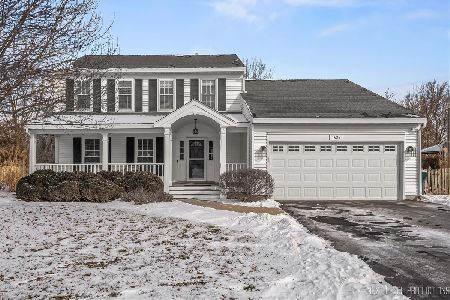1378 Holbrook Lane, Batavia, Illinois 60510
$232,000
|
Sold
|
|
| Status: | Closed |
| Sqft: | 1,661 |
| Cost/Sqft: | $143 |
| Beds: | 3 |
| Baths: | 3 |
| Year Built: | 1992 |
| Property Taxes: | $6,063 |
| Days On Market: | 3771 |
| Lot Size: | 0,00 |
Description
AWESOME VALUE Under $240K! Interior Location in Braeburn that offers the Right Stuff. The Original Owner has shown Great care and It's Move-In Ready. NEWER Wood laminate floors on most of the main level. ALL Appliances are included. Kitchen & Dinette open to a PAVER PATIO. Beyond the Dinette is a comfortable Family room that includes WB or Gas FIREPLACE. A Dramatic VAULTED Living Rm welcomes your guests upon entry. The MASTER SUITE boasts a PRIVATE BATH & WALK-IN Closet. The FINISHED Basement REC RM will delight the entertainer with Cedar Decor, All soundproofed. The Woodsy YARD is FENCED on 3 sides. Relax on your Paver patio next to the Trickling Water FOUNTAIN. A Paved BB court /parking space is an added feature. The Generous garage offers a Heated Workroom. RECENTLY NEW: ROOF and ALL KITCHEN Appliances in 2014. Convenient location to shopping, dining & METRA station. Great BATAVIA SCHOOLS. This One is A Winner! Come See!!
Property Specifics
| Single Family | |
| — | |
| Traditional | |
| 1992 | |
| Full | |
| EASTON | |
| No | |
| — |
| Kane | |
| Braeburn | |
| 0 / Not Applicable | |
| None | |
| Public | |
| Public Sewer | |
| 09059293 | |
| 1216177003 |
Nearby Schools
| NAME: | DISTRICT: | DISTANCE: | |
|---|---|---|---|
|
Grade School
H C Storm Elementary School |
101 | — | |
|
Middle School
Sam Rotolo Middle School Of Bat |
101 | Not in DB | |
|
High School
Batavia Sr High School |
101 | Not in DB | |
Property History
| DATE: | EVENT: | PRICE: | SOURCE: |
|---|---|---|---|
| 18 Feb, 2016 | Sold | $232,000 | MRED MLS |
| 19 Dec, 2015 | Under contract | $237,900 | MRED MLS |
| — | Last price change | $244,900 | MRED MLS |
| 8 Oct, 2015 | Listed for sale | $249,900 | MRED MLS |
Room Specifics
Total Bedrooms: 3
Bedrooms Above Ground: 3
Bedrooms Below Ground: 0
Dimensions: —
Floor Type: Carpet
Dimensions: —
Floor Type: Carpet
Full Bathrooms: 3
Bathroom Amenities: Double Sink,Soaking Tub
Bathroom in Basement: 0
Rooms: Recreation Room
Basement Description: Finished,Crawl
Other Specifics
| 2 | |
| Concrete Perimeter | |
| Asphalt | |
| Patio, Brick Paver Patio, Storms/Screens | |
| Fenced Yard | |
| 80X122X84X124 | |
| — | |
| Full | |
| Vaulted/Cathedral Ceilings, Wood Laminate Floors | |
| Range, Microwave, Dishwasher, Refrigerator, Washer, Dryer | |
| Not in DB | |
| Sidewalks, Street Lights, Street Paved | |
| — | |
| — | |
| Wood Burning, Gas Starter |
Tax History
| Year | Property Taxes |
|---|---|
| 2016 | $6,063 |
Contact Agent
Nearby Similar Homes
Nearby Sold Comparables
Contact Agent
Listing Provided By
RE/MAX Excels








