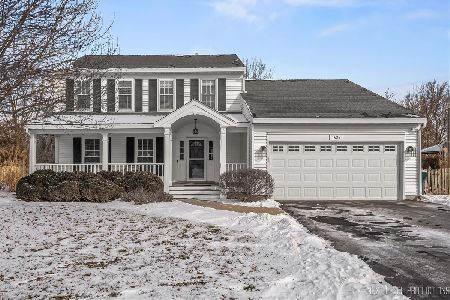1383 Holbrook Lane, Batavia, Illinois 60510
$252,000
|
Sold
|
|
| Status: | Closed |
| Sqft: | 1,734 |
| Cost/Sqft: | $153 |
| Beds: | 3 |
| Baths: | 3 |
| Year Built: | 1992 |
| Property Taxes: | $7,991 |
| Days On Market: | 2425 |
| Lot Size: | 0,29 |
Description
MOVE-IN READY Home in Popular Braeburn Subdivision On One Of The Largest Lots...Terrific Light and Bright Floor Plan...Nice Foyer Greets You and Leads To Large Living Room w/ WOOD LAMINATE FLOOR...Formal Dining Room...Inviting SUN DRENCHED FAMILY ROOM w/ COZY BRICK WOOD BURNING FIREPLACE Opens To Eat-In Kitchen w/ Newer STAINLESS STEEL Appliances and Table Space w/ SGD Leading To Large 2-Tier Deck w/ Seating Area & Overlooking HUGE PRIVACY FENCED BACK YARD...Large Master Suite w/ Private Bath and WIC...Generous Bedrooms 2 and 3 w/ Ample Closet Space...1st Floor Laundry...FULL BASEMENT is Partially Finished w/ Office or 4th Bedroom...Newly Painted Interior and New Carpeting Through-Out...Neutral Decor...Newer Furnace, A/C and Water Heater...TOP RATED BATAVIA SCHOOLS...Great Location...Close To Schools, Shopping and Transportation...Walking Distance To High School...There are No Exemptions On Tax Bill...Estimated Tax Bill With Homestead Exemption is $7458.66...
Property Specifics
| Single Family | |
| — | |
| Colonial | |
| 1992 | |
| Full | |
| CARMEL | |
| No | |
| 0.29 |
| Kane | |
| Braeburn | |
| 0 / Not Applicable | |
| None | |
| Public | |
| Public Sewer, Sewer-Storm | |
| 10343675 | |
| 1216176003 |
Property History
| DATE: | EVENT: | PRICE: | SOURCE: |
|---|---|---|---|
| 2 Oct, 2019 | Sold | $252,000 | MRED MLS |
| 18 Aug, 2019 | Under contract | $264,900 | MRED MLS |
| — | Last price change | $275,000 | MRED MLS |
| 15 Jun, 2019 | Listed for sale | $284,900 | MRED MLS |
Room Specifics
Total Bedrooms: 3
Bedrooms Above Ground: 3
Bedrooms Below Ground: 0
Dimensions: —
Floor Type: Carpet
Dimensions: —
Floor Type: Carpet
Full Bathrooms: 3
Bathroom Amenities: Double Sink,Soaking Tub
Bathroom in Basement: 0
Rooms: Eating Area,Office,Foyer,Walk In Closet
Basement Description: Partially Finished
Other Specifics
| 2 | |
| Concrete Perimeter | |
| Asphalt | |
| Deck | |
| Fenced Yard | |
| 83X157X78X154 | |
| Full | |
| Full | |
| Wood Laminate Floors, First Floor Laundry, Walk-In Closet(s) | |
| Range, Dishwasher, Refrigerator, Washer, Dryer, Disposal, Stainless Steel Appliance(s) | |
| Not in DB | |
| Sidewalks, Street Lights, Street Paved | |
| — | |
| — | |
| Wood Burning, Attached Fireplace Doors/Screen, Gas Starter |
Tax History
| Year | Property Taxes |
|---|---|
| 2019 | $7,991 |
Contact Agent
Nearby Similar Homes
Nearby Sold Comparables
Contact Agent
Listing Provided By
REMAX Excels







