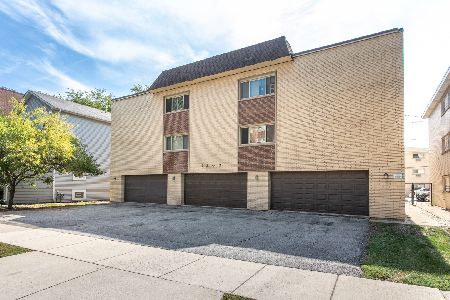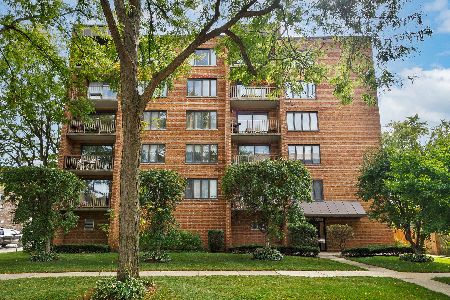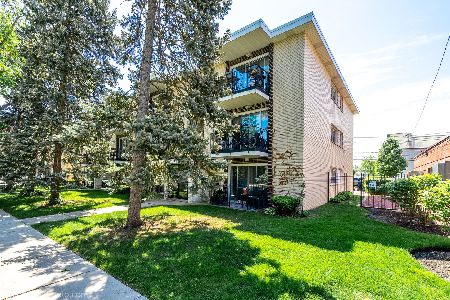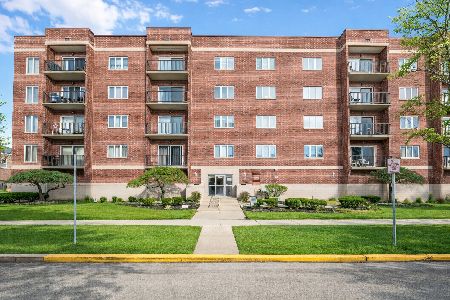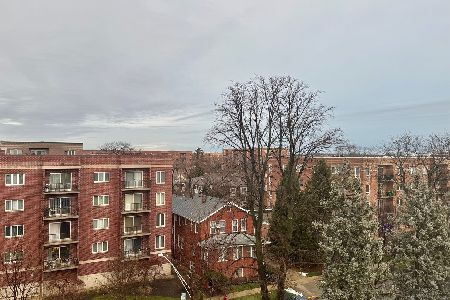1378 Perry Street, Des Plaines, Illinois 60016
$333,400
|
Sold
|
|
| Status: | Closed |
| Sqft: | 2,167 |
| Cost/Sqft: | $157 |
| Beds: | 3 |
| Baths: | 2 |
| Year Built: | 2003 |
| Property Taxes: | $6,509 |
| Days On Market: | 2511 |
| Lot Size: | 0,00 |
Description
Premiere penthouse unit - the only three-bedrooms unit in the building. This was originally intended to be two separate 2-bedroom units. So it is extra large and is offered with two enclosed garage parking spaces and two storage units and two balconies. The kitchen is bright and beautiful with a large island, an abundance of maple cabinets with pull out shelving, and great counter space. Counter tops are Corian and the island top is quartz. Nice size bedrooms and two of them have walk-in closets. The Master Bedroom Bath is very large and features a whirlpool bath tub and separate stand up shower. Laundry room is in unit. The entry foyer is clean and nice looking. It leads right to the garage. The two garage parking spaces are just a few steps from the entry and elevator. This property is a short stroll to the train, bus and historic downtown Des Plaines with all its shops and restaurants. Great location on a quiet residential street.
Property Specifics
| Condos/Townhomes | |
| 5 | |
| — | |
| 2003 | |
| None | |
| WATERFORD | |
| No | |
| — |
| Cook | |
| — | |
| 499 / Monthly | |
| Heat,Water,Parking,Insurance,TV/Cable,Exterior Maintenance,Lawn Care,Scavenger,Snow Removal | |
| Lake Michigan | |
| Public Sewer | |
| 10302513 | |
| 09174060331037 |
Nearby Schools
| NAME: | DISTRICT: | DISTANCE: | |
|---|---|---|---|
|
Grade School
North Elementary School |
62 | — | |
|
Middle School
Algonquin Middle School |
62 | Not in DB | |
|
High School
Maine West High School |
207 | Not in DB | |
Property History
| DATE: | EVENT: | PRICE: | SOURCE: |
|---|---|---|---|
| 1 Feb, 2013 | Sold | $225,000 | MRED MLS |
| 3 Jan, 2013 | Under contract | $239,000 | MRED MLS |
| 26 Dec, 2012 | Listed for sale | $239,000 | MRED MLS |
| 24 May, 2019 | Sold | $333,400 | MRED MLS |
| 28 Mar, 2019 | Under contract | $339,137 | MRED MLS |
| 8 Mar, 2019 | Listed for sale | $339,137 | MRED MLS |
Room Specifics
Total Bedrooms: 3
Bedrooms Above Ground: 3
Bedrooms Below Ground: 0
Dimensions: —
Floor Type: Carpet
Dimensions: —
Floor Type: Carpet
Full Bathrooms: 2
Bathroom Amenities: Whirlpool,Separate Shower,Double Sink
Bathroom in Basement: 0
Rooms: No additional rooms
Basement Description: None
Other Specifics
| 2 | |
| — | |
| — | |
| Balcony | |
| — | |
| COMMON | |
| — | |
| Full | |
| Elevator, Hardwood Floors, Heated Floors, Laundry Hook-Up in Unit, Storage, Flexicore | |
| Range, Microwave, Dishwasher, Refrigerator, Washer, Dryer, Disposal | |
| Not in DB | |
| — | |
| — | |
| Elevator(s), Storage, Security Door Lock(s) | |
| — |
Tax History
| Year | Property Taxes |
|---|---|
| 2013 | $6,414 |
| 2019 | $6,509 |
Contact Agent
Nearby Similar Homes
Nearby Sold Comparables
Contact Agent
Listing Provided By
Century 21 Hallmark Ltd.

