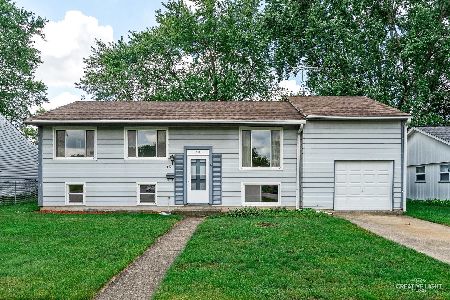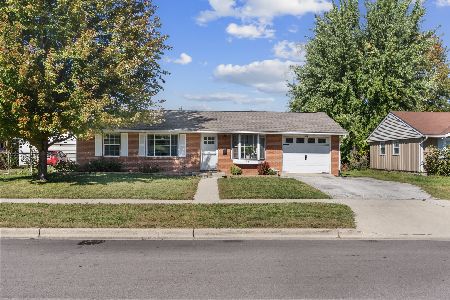1379 Eastwood Drive, Aurora, Illinois 60506
$234,000
|
Sold
|
|
| Status: | Closed |
| Sqft: | 1,800 |
| Cost/Sqft: | $133 |
| Beds: | 3 |
| Baths: | 3 |
| Year Built: | 1996 |
| Property Taxes: | $6,360 |
| Days On Market: | 1989 |
| Lot Size: | 0,16 |
Description
Wonderfully updated 3 bedroom home in desirable Golden Oaks features freshly painted walls and NEW carpeting throughout! Brand new front door installed on 07/02/2020! Kitchen remodel includes newly re-stained cabinets and granite counters. Upstairs hall bath is completely redone (2020). Eat-in kitchen opens to lovely family room with fireplace. Step out the sliding glass doors to the private, recently re-stained deck overlooking professionally landscaped fenced backyard with small playground area. The full finished basement features a possible 4th bedroom/office and a full bath with plenty of storage areas. Ideally located near schools, medical centers, retail, dining and easy access to I-88! Terrific price for this wonderful home - so much value here!!!
Property Specifics
| Single Family | |
| — | |
| — | |
| 1996 | |
| Full | |
| — | |
| No | |
| 0.16 |
| Kane | |
| Golden Oaks | |
| — / Not Applicable | |
| None | |
| Private | |
| Public Sewer | |
| 10773592 | |
| 1509305010 |
Nearby Schools
| NAME: | DISTRICT: | DISTANCE: | |
|---|---|---|---|
|
Grade School
Smith Elementary School |
129 | — | |
|
Middle School
Jewel Middle School |
129 | Not in DB | |
|
High School
West Aurora High School |
129 | Not in DB | |
Property History
| DATE: | EVENT: | PRICE: | SOURCE: |
|---|---|---|---|
| 13 Aug, 2020 | Sold | $234,000 | MRED MLS |
| 17 Jul, 2020 | Under contract | $239,900 | MRED MLS |
| 10 Jul, 2020 | Listed for sale | $239,900 | MRED MLS |
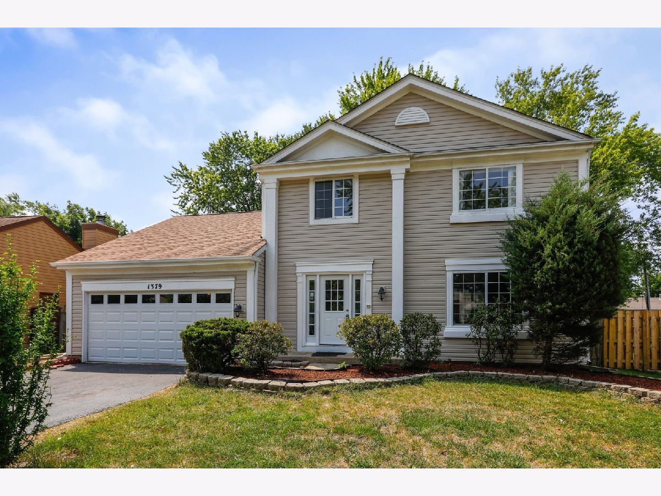





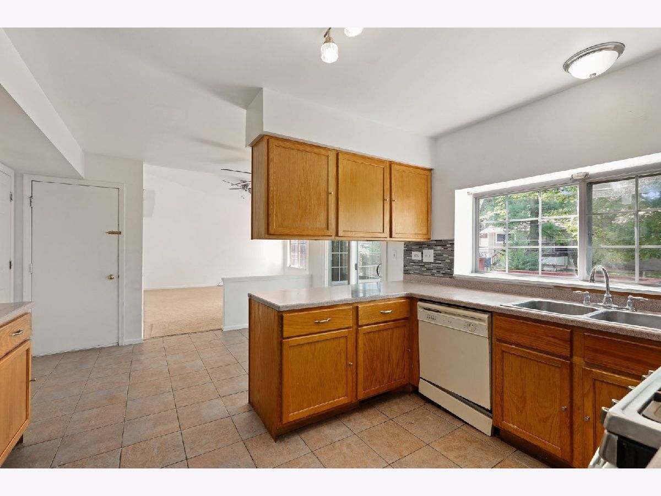




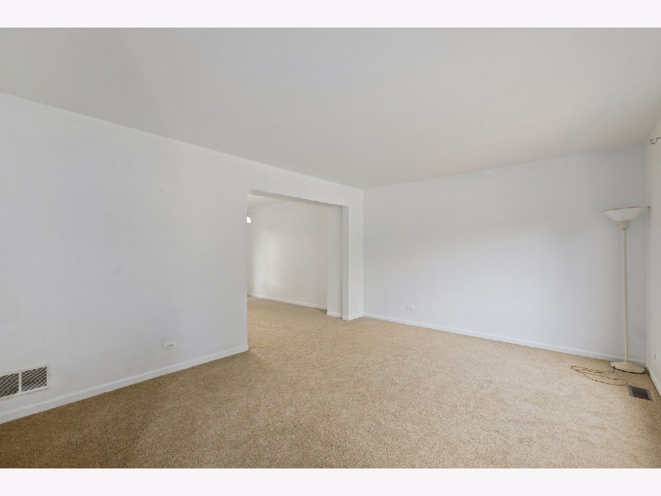


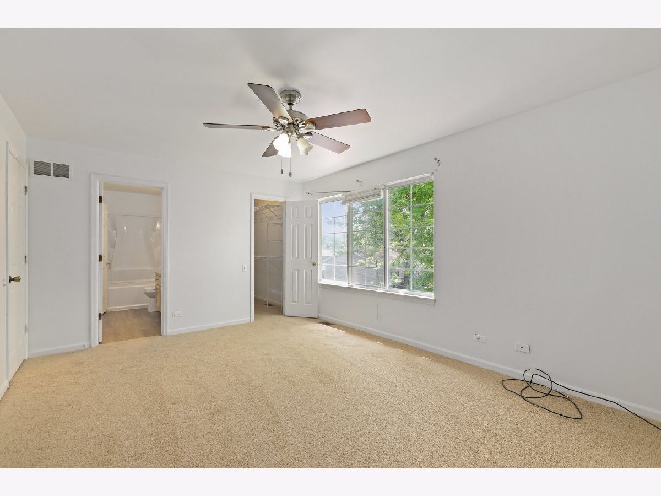
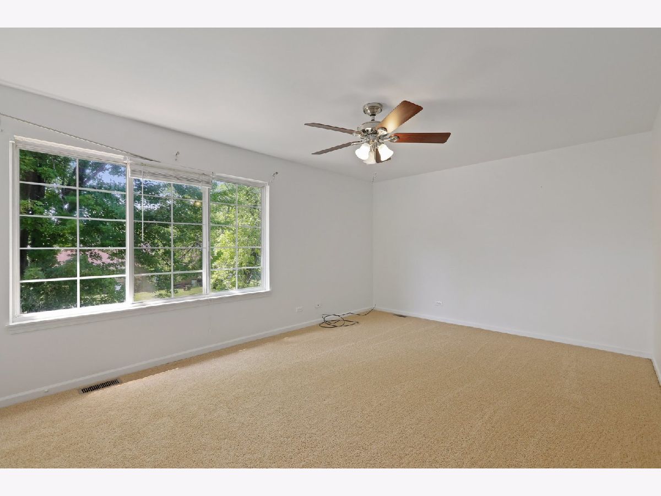
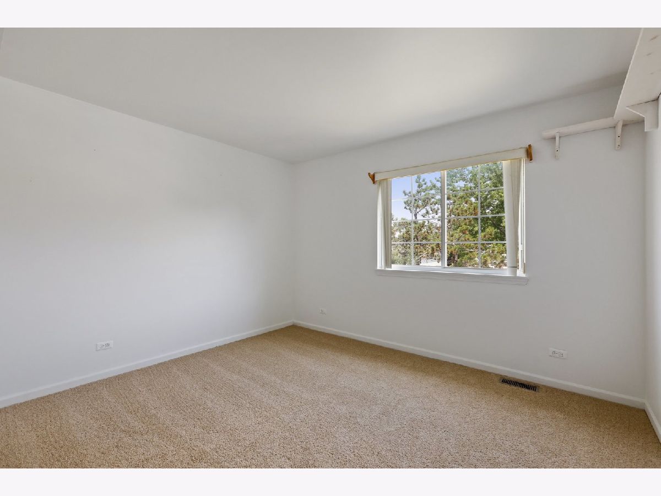

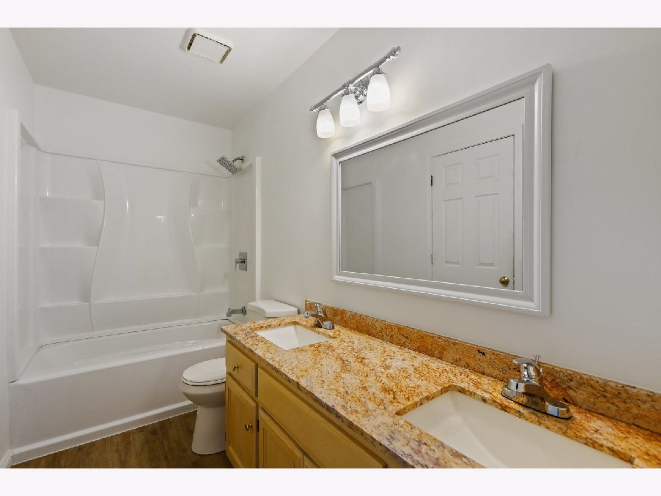
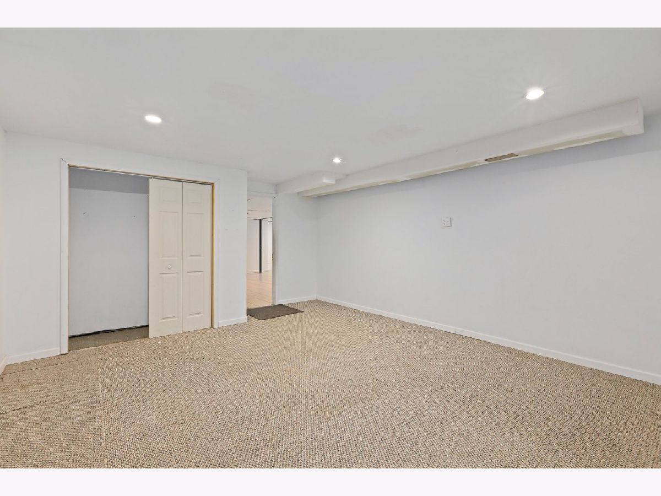
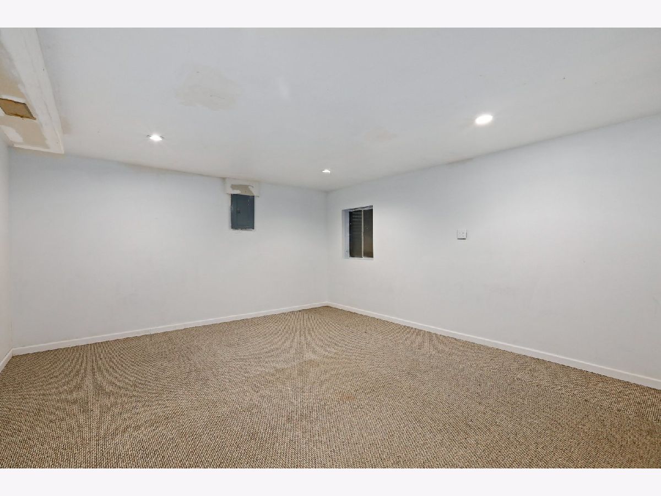

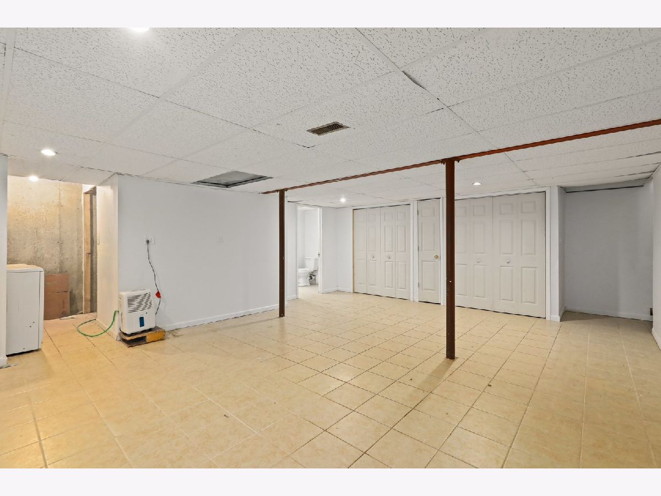




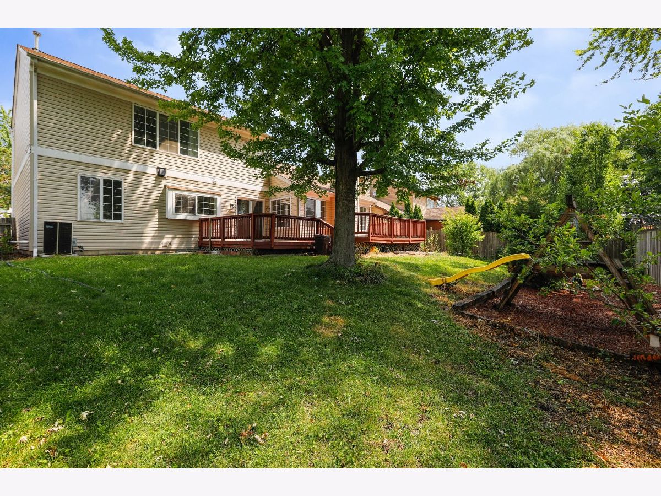








Room Specifics
Total Bedrooms: 4
Bedrooms Above Ground: 3
Bedrooms Below Ground: 1
Dimensions: —
Floor Type: Carpet
Dimensions: —
Floor Type: Carpet
Dimensions: —
Floor Type: Carpet
Full Bathrooms: 3
Bathroom Amenities: Double Sink
Bathroom in Basement: 1
Rooms: Recreation Room,Breakfast Room
Basement Description: Finished
Other Specifics
| 2 | |
| Concrete Perimeter | |
| Asphalt | |
| Deck, Porch | |
| — | |
| 75X101X42X34X118 | |
| Pull Down Stair | |
| Full | |
| — | |
| Range, Dishwasher, Refrigerator, Washer, Dryer | |
| Not in DB | |
| Park, Curbs, Sidewalks, Street Lights | |
| — | |
| — | |
| — |
Tax History
| Year | Property Taxes |
|---|---|
| 2020 | $6,360 |
Contact Agent
Nearby Similar Homes
Nearby Sold Comparables
Contact Agent
Listing Provided By
Redfin Corporation


