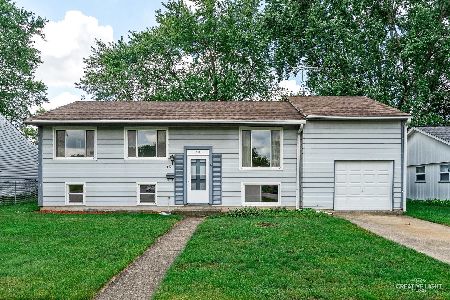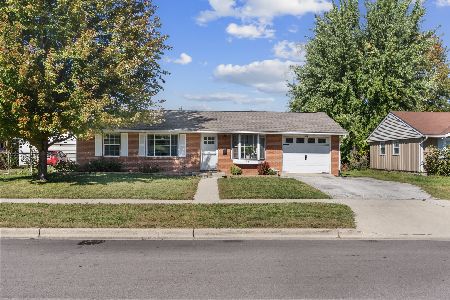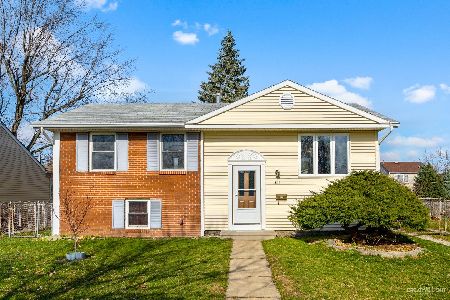861 Upper Brandon Drive, Aurora, Illinois 60506
$121,600
|
Sold
|
|
| Status: | Closed |
| Sqft: | 2,064 |
| Cost/Sqft: | $58 |
| Beds: | 4 |
| Baths: | 2 |
| Year Built: | 1966 |
| Property Taxes: | $4,586 |
| Days On Market: | 4447 |
| Lot Size: | 0,00 |
Description
NEW PAINT AND CARPET. 4 BEDROOM 2 BATH 2 STORY HOME LOCATED NEAR SHOPPING, EXPRESSWAYS AND PUBLIC TRANSPORTATION. This is a Fannie Mae HomePath property. Purchase this property for as little as 5% down! This property is approved for HomePath Mortgage Financing/Renovation Mortgage Financing. NO DISCLOSURES/SURVEY. PRO-RATIONS AT 100%. PRE-APPROVAL/PROOF OF FUNDS REQUIRED!
Property Specifics
| Single Family | |
| — | |
| — | |
| 1966 | |
| English | |
| — | |
| No | |
| 0 |
| Kane | |
| Heritage | |
| 0 / Not Applicable | |
| None | |
| Public | |
| Public Sewer | |
| 08469366 | |
| 1509354007 |
Property History
| DATE: | EVENT: | PRICE: | SOURCE: |
|---|---|---|---|
| 24 Mar, 2014 | Sold | $121,600 | MRED MLS |
| 14 Feb, 2014 | Under contract | $120,000 | MRED MLS |
| — | Last price change | $133,000 | MRED MLS |
| 17 Oct, 2013 | Listed for sale | $153,000 | MRED MLS |
Room Specifics
Total Bedrooms: 4
Bedrooms Above Ground: 4
Bedrooms Below Ground: 0
Dimensions: —
Floor Type: —
Dimensions: —
Floor Type: —
Dimensions: —
Floor Type: —
Full Bathrooms: 2
Bathroom Amenities: —
Bathroom in Basement: 1
Rooms: No additional rooms
Basement Description: Finished
Other Specifics
| 2 | |
| — | |
| — | |
| — | |
| — | |
| 39X118X121X140 | |
| — | |
| None | |
| — | |
| — | |
| Not in DB | |
| — | |
| — | |
| — | |
| — |
Tax History
| Year | Property Taxes |
|---|---|
| 2014 | $4,586 |
Contact Agent
Nearby Similar Homes
Nearby Sold Comparables
Contact Agent
Listing Provided By
Ryan Hill Realty, LLC










