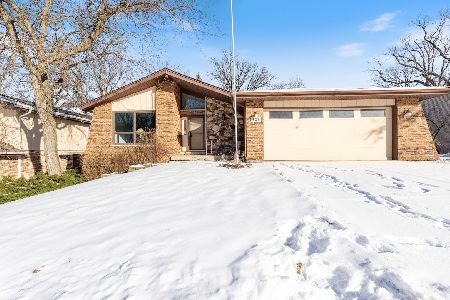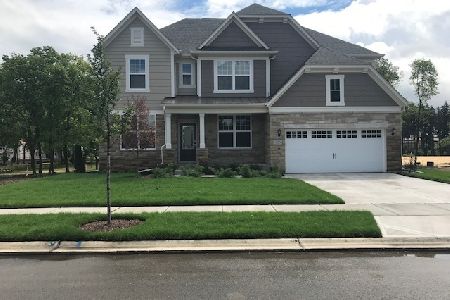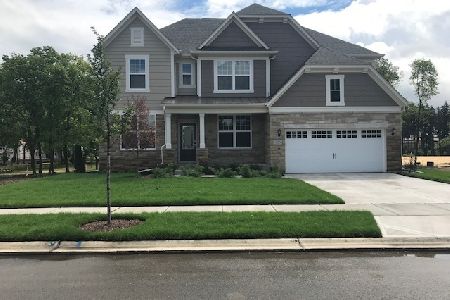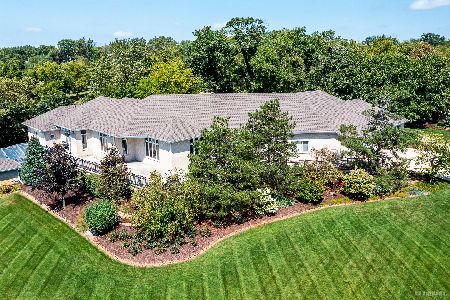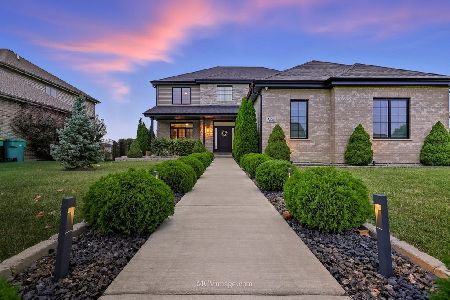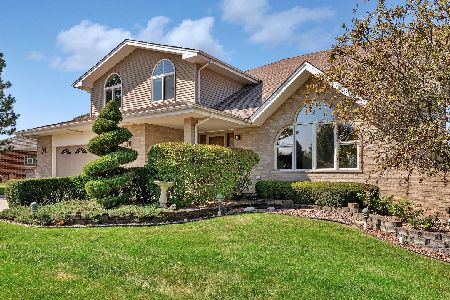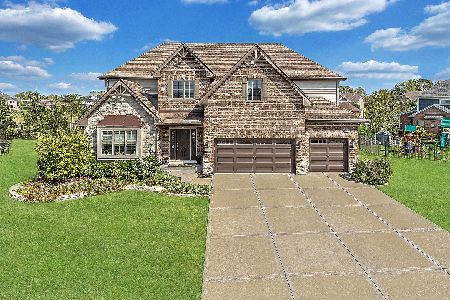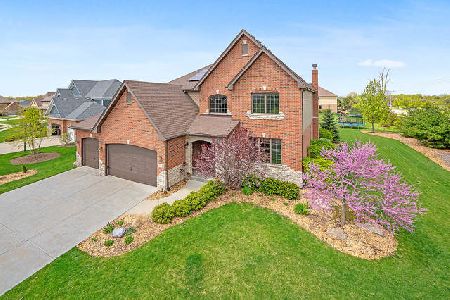1379 Overton Drive, Lemont, Illinois 60439
$535,000
|
Sold
|
|
| Status: | Closed |
| Sqft: | 2,243 |
| Cost/Sqft: | $234 |
| Beds: | 3 |
| Baths: | 2 |
| Year Built: | 2017 |
| Property Taxes: | $8,078 |
| Days On Market: | 1739 |
| Lot Size: | 0,23 |
Description
Beautiful ranch with open floor plan! Truly nothing to do but unpack! Great layout with two bedrooms on one side and the master suite on the other side. Some features include vaulted ceilings, trey ceilings, transom windows, upgraded tile in bathrooms and laundry room plus hardwood floors in the living room, dining room, media room and kitchen. The media room has French doors. The open kitchen has beautiful maple cabinets with granite counter tops and a walk in pantry. The master bedroom is spacious with a private bath with double sinks, large, walk-in shower, soaker tub and walk in closet. There is a mud room off the garage entrance. The garage was extended 2 feet. The basement is unfinished. The yard is landscaped and features a deck off the back of the house. Great location in just 2 miles east of I-355 and 10 minutes to I-55. With an incredible downtown area and park district as well as the new Forge, this is an unbelievable location! Easement next to house so plenty of space next to you.
Property Specifics
| Single Family | |
| — | |
| Ranch | |
| 2017 | |
| Partial | |
| AMBERWOOD | |
| No | |
| 0.23 |
| Cook | |
| Covington Knolls | |
| — / Not Applicable | |
| None | |
| Public | |
| Public Sewer | |
| 11096544 | |
| 22283060530000 |
Nearby Schools
| NAME: | DISTRICT: | DISTANCE: | |
|---|---|---|---|
|
Grade School
Oakwood Elementary School |
113A | — | |
|
Middle School
Old Quarry Middle School |
113A | Not in DB | |
|
High School
Lemont Twp High School |
210 | Not in DB | |
Property History
| DATE: | EVENT: | PRICE: | SOURCE: |
|---|---|---|---|
| 16 Jul, 2021 | Sold | $535,000 | MRED MLS |
| 27 May, 2021 | Under contract | $525,000 | MRED MLS |
| 25 May, 2021 | Listed for sale | $525,000 | MRED MLS |
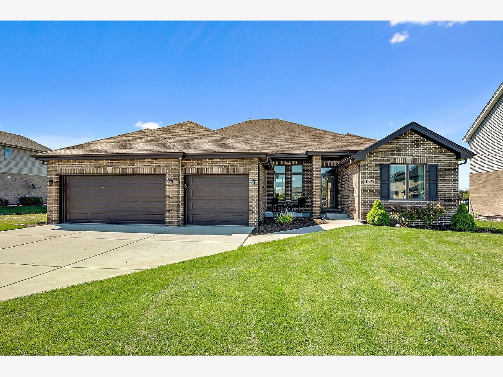
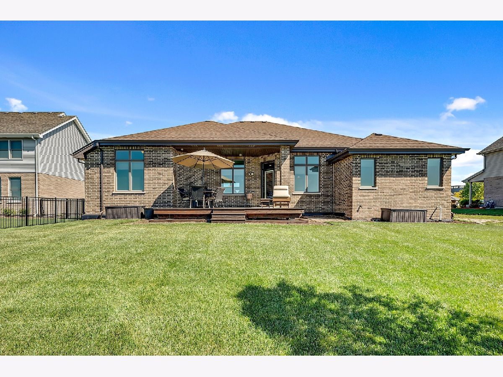
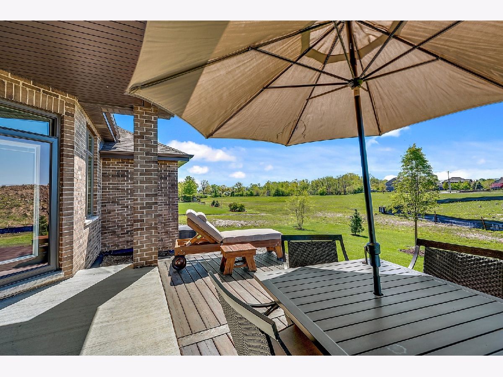
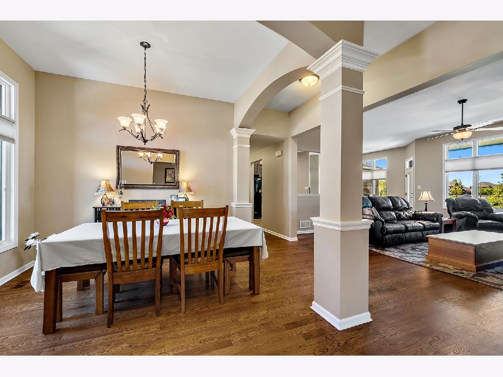
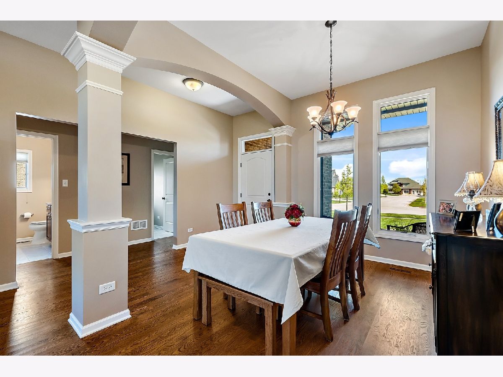
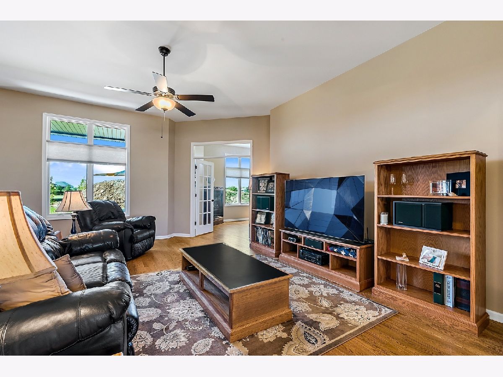
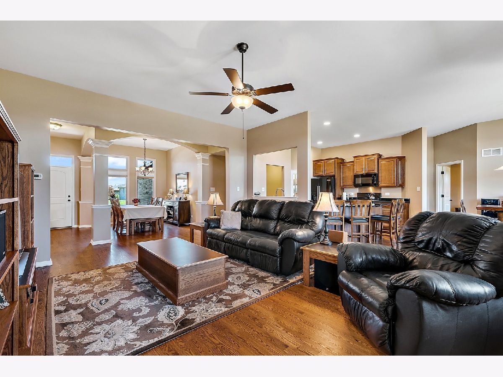
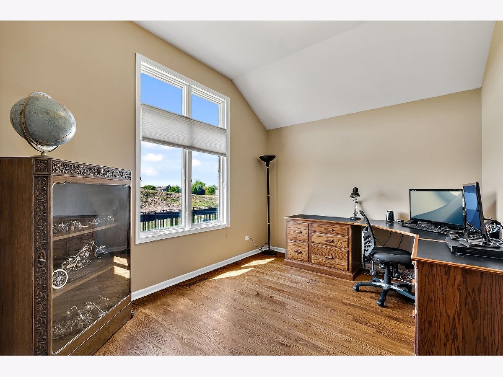
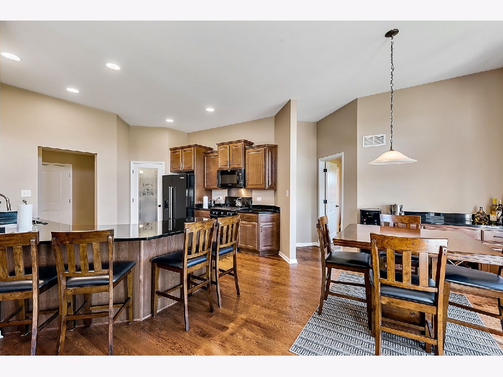
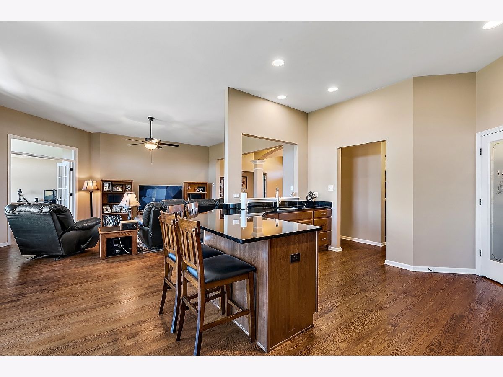
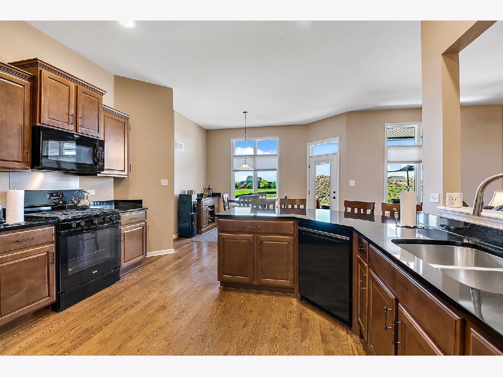
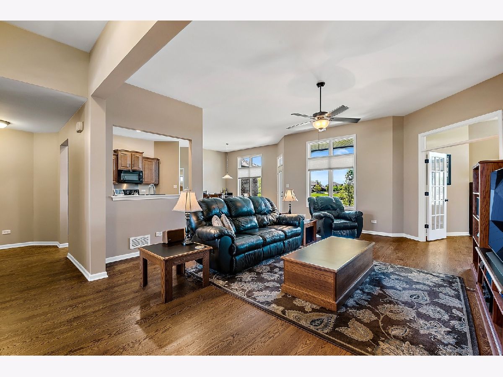
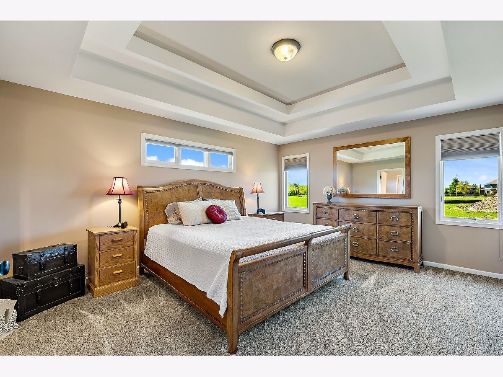
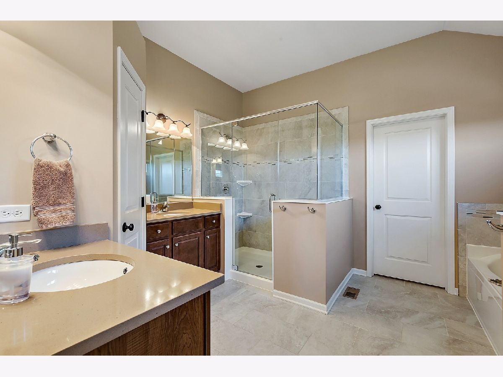
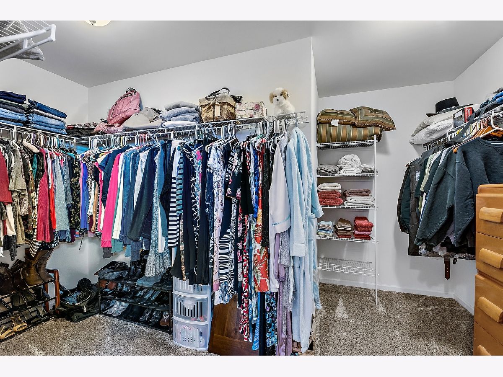
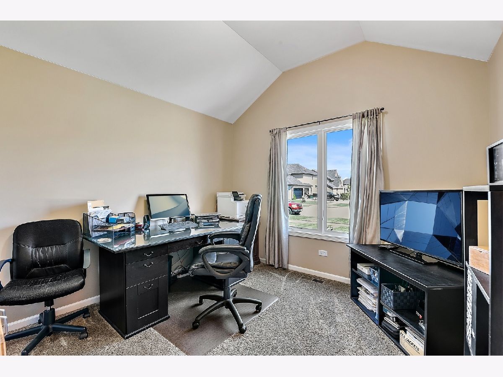
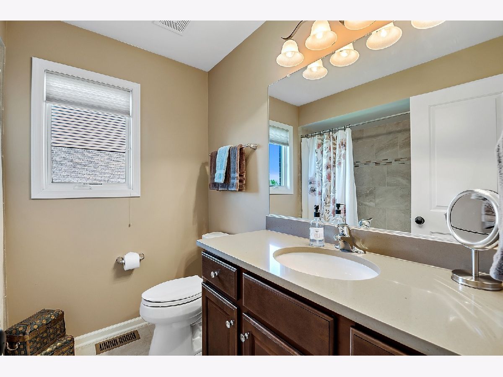
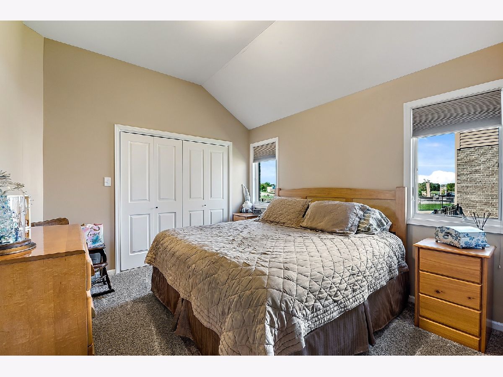
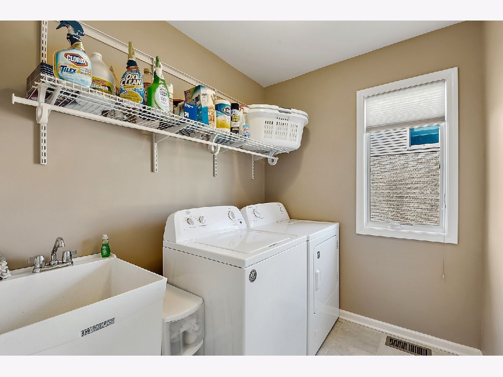
Room Specifics
Total Bedrooms: 3
Bedrooms Above Ground: 3
Bedrooms Below Ground: 0
Dimensions: —
Floor Type: Carpet
Dimensions: —
Floor Type: Carpet
Full Bathrooms: 2
Bathroom Amenities: Separate Shower,Double Sink,Soaking Tub
Bathroom in Basement: 0
Rooms: Breakfast Room,Media Room
Basement Description: Unfinished,Egress Window
Other Specifics
| 3 | |
| Concrete Perimeter | |
| Concrete | |
| Deck | |
| — | |
| 77.86X128 | |
| Unfinished | |
| Full | |
| Vaulted/Cathedral Ceilings, Hardwood Floors, First Floor Bedroom, First Floor Laundry, First Floor Full Bath, Walk-In Closet(s), Open Floorplan, Some Window Treatmnt, Some Wood Floors, Drapes/Blinds, Granite Counters, Separate Dining Room, Some Storm Doors, Some Wall- | |
| Range, Microwave, Dishwasher, Refrigerator, Washer, Dryer, Disposal | |
| Not in DB | |
| Park, Sidewalks, Street Lights, Street Paved | |
| — | |
| — | |
| — |
Tax History
| Year | Property Taxes |
|---|---|
| 2021 | $8,078 |
Contact Agent
Nearby Similar Homes
Nearby Sold Comparables
Contact Agent
Listing Provided By
Coldwell Banker Realty



