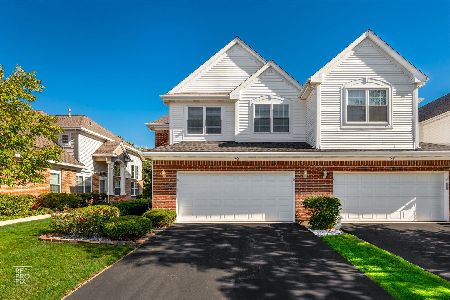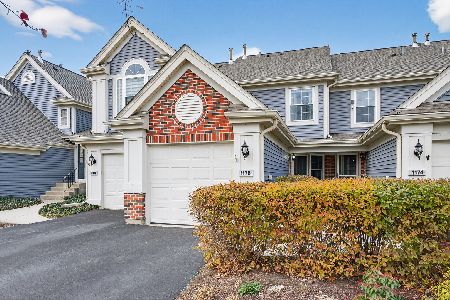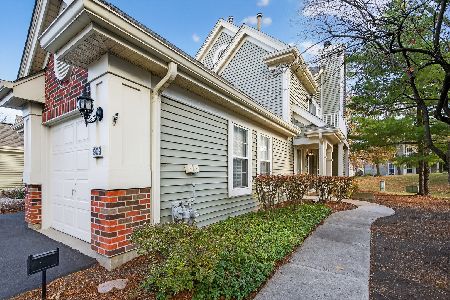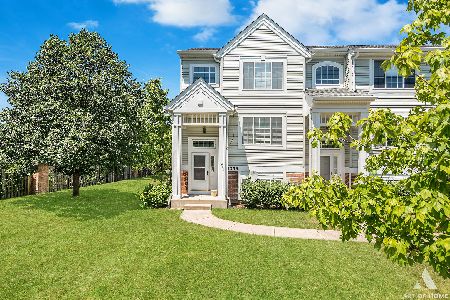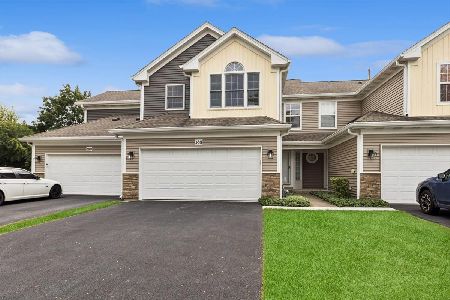138 Bay Drive, Itasca, Illinois 60143
$325,000
|
Sold
|
|
| Status: | Closed |
| Sqft: | 2,025 |
| Cost/Sqft: | $156 |
| Beds: | 3 |
| Baths: | 3 |
| Year Built: | 1999 |
| Property Taxes: | $7,054 |
| Days On Market: | 2750 |
| Lot Size: | 0,00 |
Description
This is it! Matchless, private location overlooking lovely, aerated pond on one side and wooded area on another. Relax and enjoy the stellar views. Spacious end-unit with 1st-floor master suite. Updated kitchen with granite countertops, tile backsplash, stainless steel appliances, soft-close cabinets, and large eating area with bay window. 2-story living area is bathed in light from soaring windows. 3 bedrooms, each with walk-in closet (extra storage in MBR), plus a large, versatile loft. Refinished hardwood floors. Enjoy al fresco dining on the new, expanded patio while gazing at the pond. Even the garage is attractive with newer polyurea floor finish. Other recent improvements include washer & dryer, gutter guards, and bathroom and laundry room updates. Full basement, plumbed for additional bath. New roof 2017. Convenient location near expressway, shopping, dining, forest preserves, golf course, and festivals at Hamilton Lakes. This luxurious townhome on a rare, premium lot is a gem!
Property Specifics
| Condos/Townhomes | |
| 2 | |
| — | |
| 1999 | |
| Full | |
| MONET | |
| Yes | |
| — |
| Du Page | |
| Park Place | |
| 230 / Monthly | |
| Insurance,Exterior Maintenance,Lawn Care,Snow Removal | |
| Lake Michigan | |
| Public Sewer | |
| 09978129 | |
| 0305100142 |
Nearby Schools
| NAME: | DISTRICT: | DISTANCE: | |
|---|---|---|---|
|
Grade School
Raymond Benson Primary School |
10 | — | |
|
Middle School
F E Peacock Middle School |
10 | Not in DB | |
|
High School
Lake Park High School |
108 | Not in DB | |
|
Alternate Elementary School
Elmer H Franzen Intermediate Sch |
— | Not in DB | |
Property History
| DATE: | EVENT: | PRICE: | SOURCE: |
|---|---|---|---|
| 17 Jul, 2018 | Sold | $325,000 | MRED MLS |
| 12 Jun, 2018 | Under contract | $314,900 | MRED MLS |
| 8 Jun, 2018 | Listed for sale | $314,900 | MRED MLS |
Room Specifics
Total Bedrooms: 3
Bedrooms Above Ground: 3
Bedrooms Below Ground: 0
Dimensions: —
Floor Type: Carpet
Dimensions: —
Floor Type: Carpet
Full Bathrooms: 3
Bathroom Amenities: Whirlpool,Separate Shower,Double Sink
Bathroom in Basement: 0
Rooms: Eating Area,Loft
Basement Description: Unfinished,Bathroom Rough-In
Other Specifics
| 2 | |
| Concrete Perimeter | |
| — | |
| Patio | |
| Cul-De-Sac,Water View,Wooded | |
| 34X70 | |
| — | |
| Full | |
| Vaulted/Cathedral Ceilings, Hardwood Floors, First Floor Bedroom, First Floor Laundry | |
| Range, Microwave, Dishwasher, Refrigerator, Stainless Steel Appliance(s) | |
| Not in DB | |
| — | |
| — | |
| — | |
| — |
Tax History
| Year | Property Taxes |
|---|---|
| 2018 | $7,054 |
Contact Agent
Nearby Similar Homes
Nearby Sold Comparables
Contact Agent
Listing Provided By
Century 21 Roberts & Andrews

