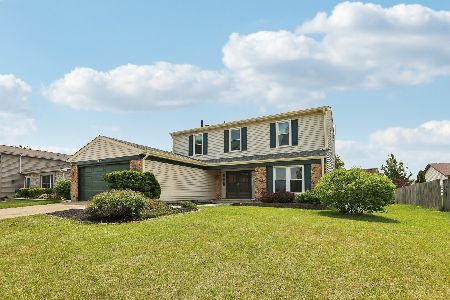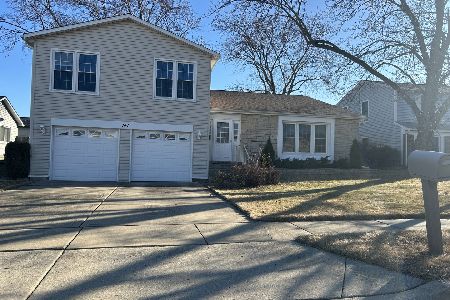138 Green Meadows Drive, Glendale Heights, Illinois 60139
$275,000
|
Sold
|
|
| Status: | Closed |
| Sqft: | 1,689 |
| Cost/Sqft: | $157 |
| Beds: | 4 |
| Baths: | 3 |
| Year Built: | 1977 |
| Property Taxes: | $6,967 |
| Days On Market: | 2459 |
| Lot Size: | 0,17 |
Description
Rehabbed so you don't have to makes this single-family home move-in ready! Rest assured with a new roof, new gutters, new driveway and new exterior, concrete stairs, bathrooms all remodeled, newer windows, furnace, washer/dryer, A/C, carpet, floors, doors, can lighting, trim, plus so much more; this charming 4bed/2.5bath house has left no corners unturned. Gifted with a north facing exposure you can expect an abundance of natural light. Kitchen lovers won't be disappointed either - entertain in an open-concept setting with beautiful 42' cabinets, granite countertops, tile flooring, whirlpool stainless steel appliances, peninsula & neutral tone backsplash. This charming home comes equipped with a two car attached garage, concrete patio and fenced-in yard.
Property Specifics
| Single Family | |
| — | |
| Tri-Level | |
| 1977 | |
| None | |
| SPLIT | |
| No | |
| 0.17 |
| Du Page | |
| — | |
| 0 / Not Applicable | |
| None | |
| Public | |
| Public Sewer | |
| 10358839 | |
| 0228203027 |
Nearby Schools
| NAME: | DISTRICT: | DISTANCE: | |
|---|---|---|---|
|
Grade School
Pheasant Ridge Primary School |
16 | — | |
|
Middle School
Glenside Middle School |
16 | Not in DB | |
|
High School
Glenbard North High School |
87 | Not in DB | |
|
Alternate Elementary School
Americana Intermediate School |
— | Not in DB | |
Property History
| DATE: | EVENT: | PRICE: | SOURCE: |
|---|---|---|---|
| 30 Apr, 2015 | Sold | $231,000 | MRED MLS |
| 10 Apr, 2015 | Under contract | $234,900 | MRED MLS |
| 3 Apr, 2015 | Listed for sale | $234,900 | MRED MLS |
| 30 May, 2019 | Sold | $275,000 | MRED MLS |
| 29 Apr, 2019 | Under contract | $264,900 | MRED MLS |
| 27 Apr, 2019 | Listed for sale | $264,900 | MRED MLS |
Room Specifics
Total Bedrooms: 4
Bedrooms Above Ground: 4
Bedrooms Below Ground: 0
Dimensions: —
Floor Type: Carpet
Dimensions: —
Floor Type: Carpet
Dimensions: —
Floor Type: Carpet
Full Bathrooms: 3
Bathroom Amenities: Whirlpool
Bathroom in Basement: 0
Rooms: No additional rooms
Basement Description: None
Other Specifics
| 2 | |
| Concrete Perimeter | |
| Concrete | |
| Patio | |
| — | |
| 75X99X71X99 | |
| — | |
| Full | |
| Wood Laminate Floors | |
| Range, Microwave, Dishwasher, Refrigerator, Stainless Steel Appliance(s) | |
| Not in DB | |
| Sidewalks, Street Lights, Street Paved | |
| — | |
| — | |
| — |
Tax History
| Year | Property Taxes |
|---|---|
| 2015 | $6,271 |
| 2019 | $6,967 |
Contact Agent
Nearby Similar Homes
Nearby Sold Comparables
Contact Agent
Listing Provided By
Publix Realty, Inc.











