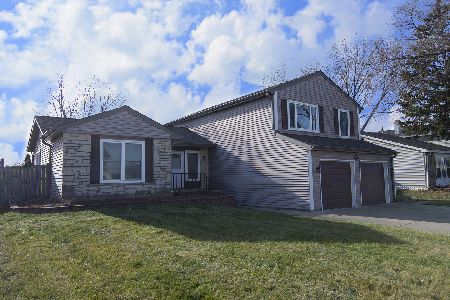143 Hesterman Drive, Glendale Heights, Illinois 60139
$410,000
|
Sold
|
|
| Status: | Closed |
| Sqft: | 1,971 |
| Cost/Sqft: | $200 |
| Beds: | 4 |
| Baths: | 3 |
| Year Built: | 1976 |
| Property Taxes: | $11,025 |
| Days On Market: | 235 |
| Lot Size: | 0,00 |
Description
Welcome to your future home in the highly sought-after Westlake subdivision! This spacious two-story offers comfort, functionality, and charm throughout. The large family room is centered around a brick fireplace and is perfect for gatherings and cozy nights in. Just off the family room, the eat-in kitchen features stainless steel appliances and ample counter space-ideal for any home chef. Entertain with ease in the formal dining room and adjacent living room, while a conveniently located powder room completes the main level. Upstairs, you'll find a generous primary suite with an ensuite bathroom and two large closets. Three additional bedrooms and a full bathroom provide plenty of space for family or guests. The partially finished basement offers extra living space and has a dedicated workshop area-perfect for hobbies or storage. Step outside to your south-facing backyard and enjoy the new concrete patio, ideal for relaxing or entertaining. Located in a top-rated school district with easy access to highways, this home has it all. Schedule your private tour today!
Property Specifics
| Single Family | |
| — | |
| — | |
| 1976 | |
| — | |
| — | |
| No | |
| — |
| — | |
| Westlake | |
| 0 / Not Applicable | |
| — | |
| — | |
| — | |
| 12377865 | |
| 0228203004 |
Nearby Schools
| NAME: | DISTRICT: | DISTANCE: | |
|---|---|---|---|
|
Grade School
Pheasant Ridge Primary School |
16 | — | |
|
Middle School
Glenside Middle School |
16 | Not in DB | |
|
High School
Glenbard North High School |
87 | Not in DB | |
Property History
| DATE: | EVENT: | PRICE: | SOURCE: |
|---|---|---|---|
| 8 Jun, 2009 | Sold | $215,000 | MRED MLS |
| 23 Mar, 2009 | Under contract | $206,000 | MRED MLS |
| 3 Mar, 2009 | Listed for sale | $206,000 | MRED MLS |
| 9 Jul, 2025 | Sold | $410,000 | MRED MLS |
| 2 Jun, 2025 | Under contract | $395,000 | MRED MLS |
| 30 May, 2025 | Listed for sale | $395,000 | MRED MLS |
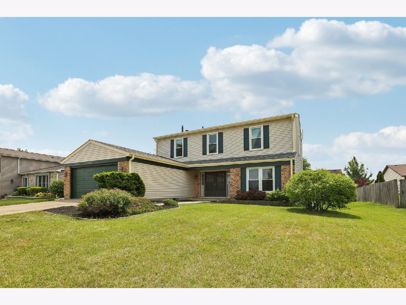
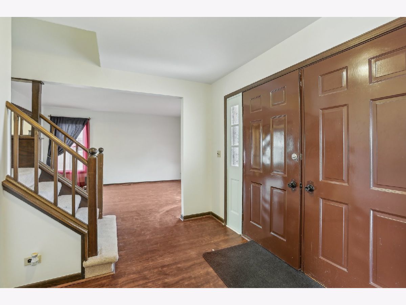
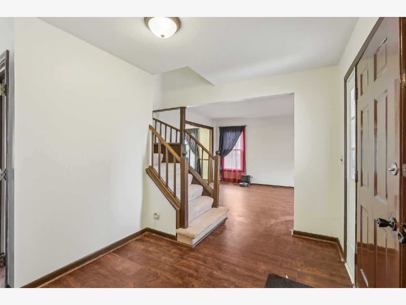
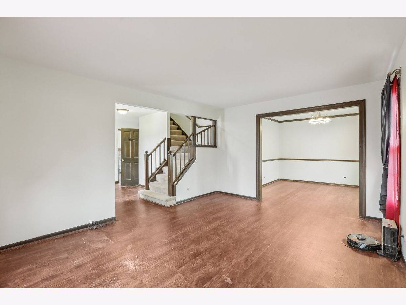
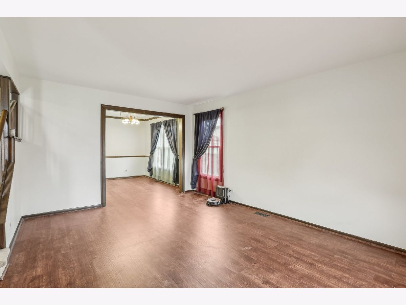
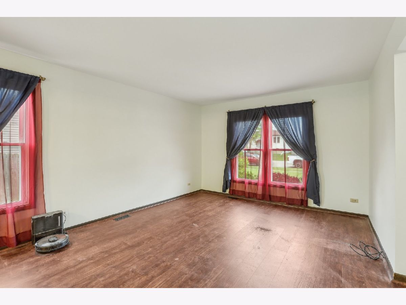
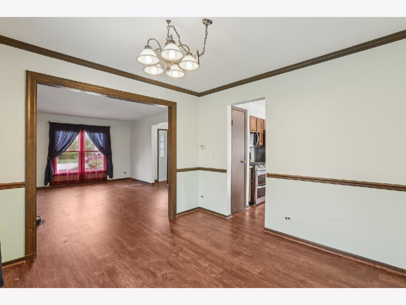
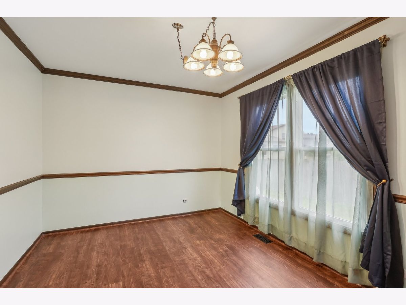
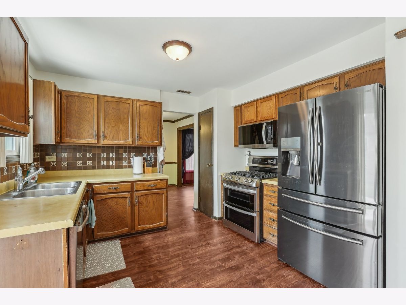
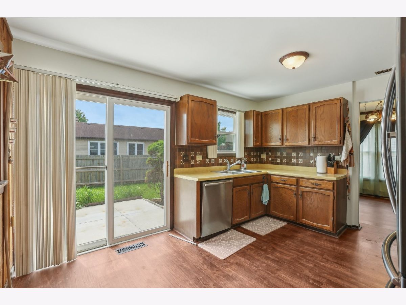
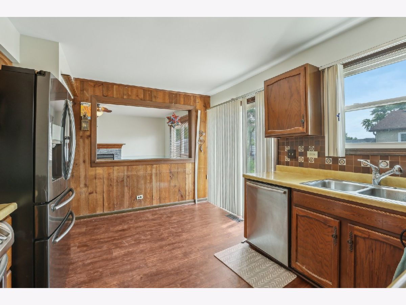
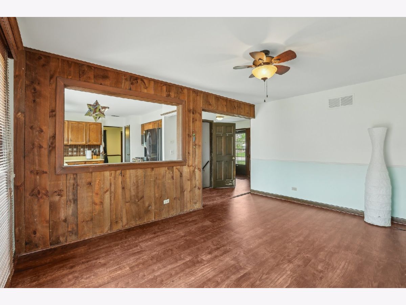
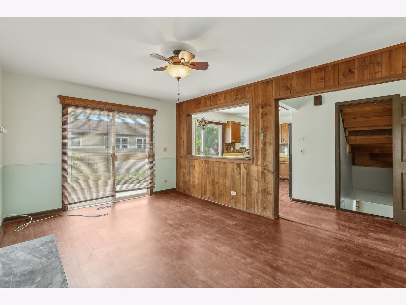
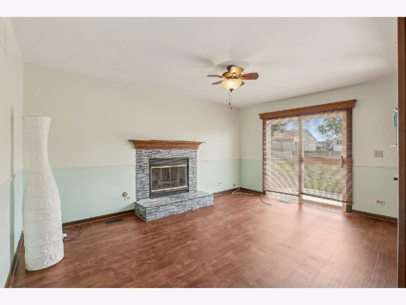
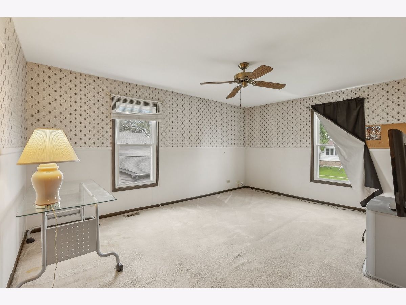
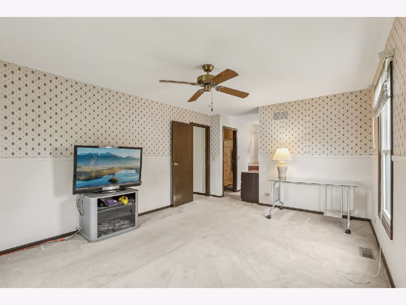
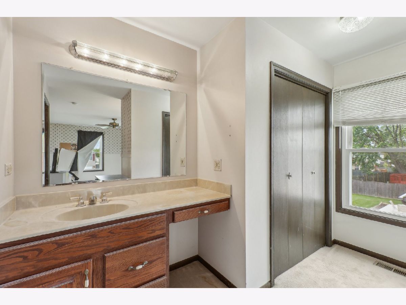
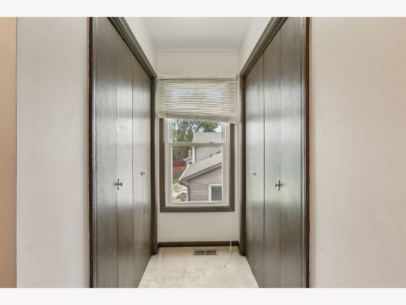
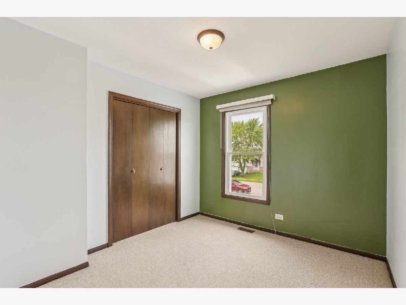
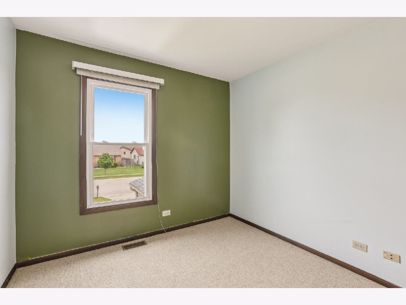
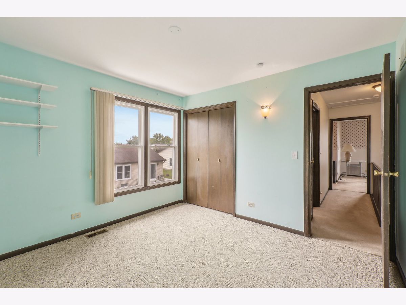
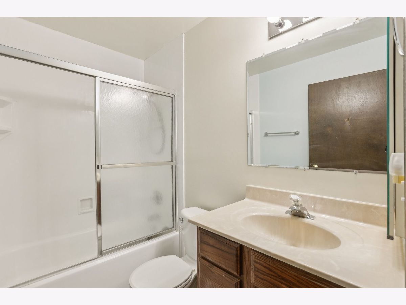
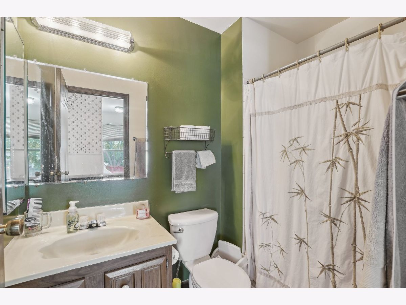
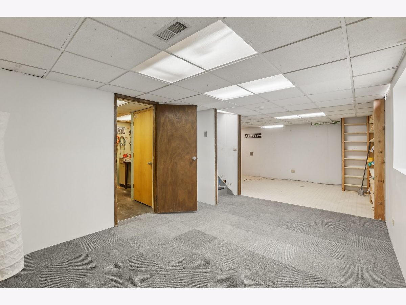
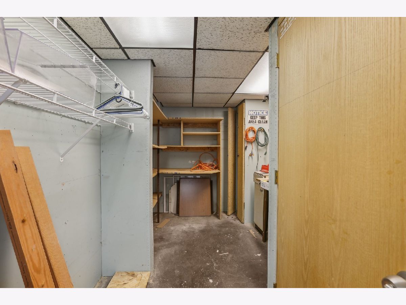
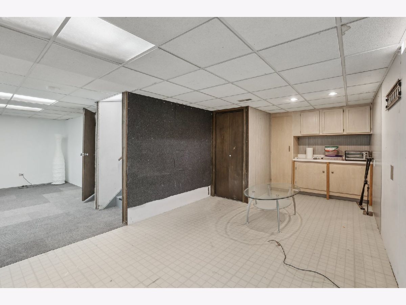
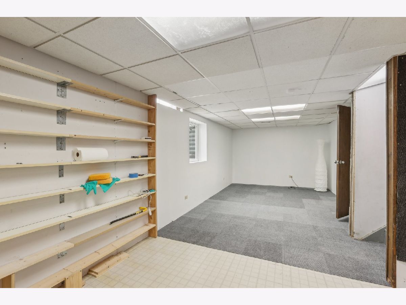
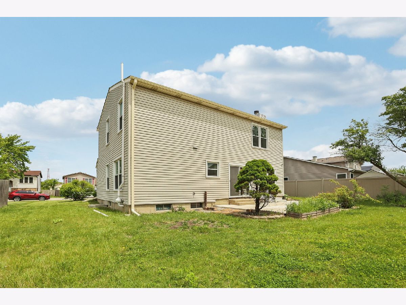
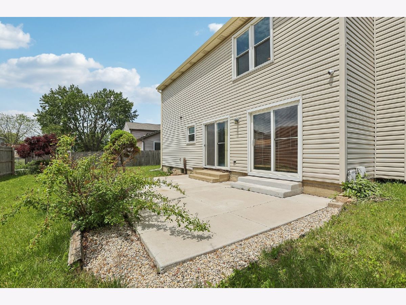
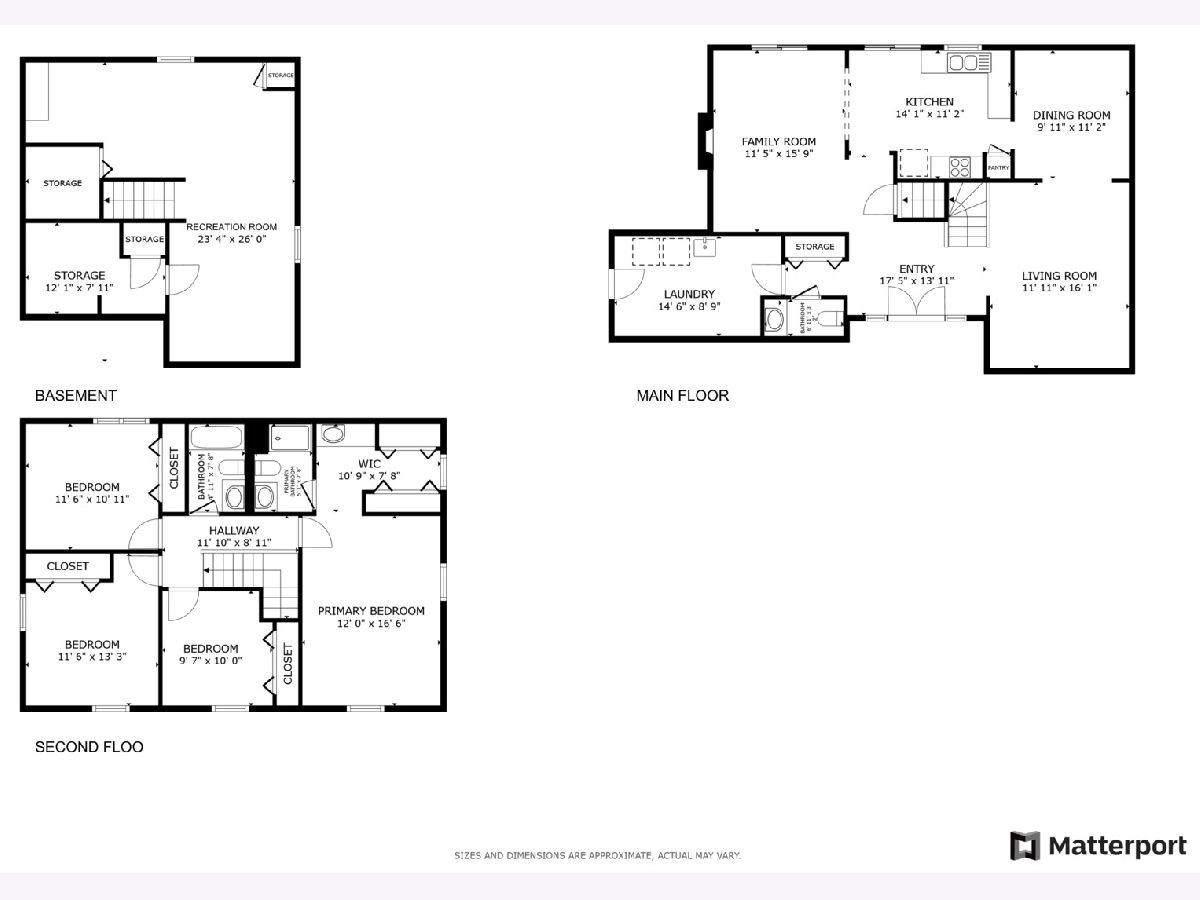
Room Specifics
Total Bedrooms: 4
Bedrooms Above Ground: 4
Bedrooms Below Ground: 0
Dimensions: —
Floor Type: —
Dimensions: —
Floor Type: —
Dimensions: —
Floor Type: —
Full Bathrooms: 3
Bathroom Amenities: —
Bathroom in Basement: 0
Rooms: —
Basement Description: —
Other Specifics
| 2 | |
| — | |
| — | |
| — | |
| — | |
| 6970 | |
| Unfinished | |
| — | |
| — | |
| — | |
| Not in DB | |
| — | |
| — | |
| — | |
| — |
Tax History
| Year | Property Taxes |
|---|---|
| 2009 | $6,945 |
| 2025 | $11,025 |
Contact Agent
Nearby Similar Homes
Nearby Sold Comparables
Contact Agent
Listing Provided By
Redfin Corporation








