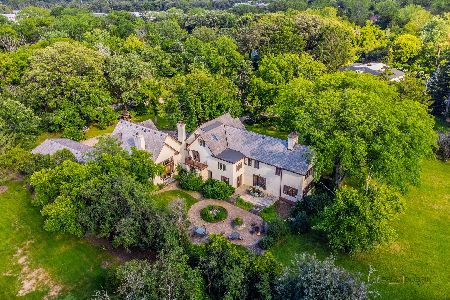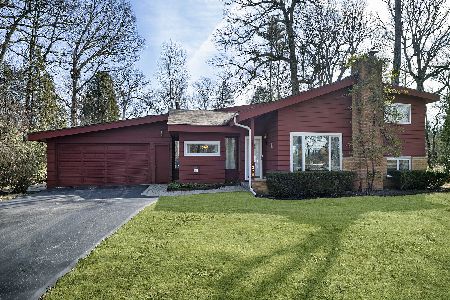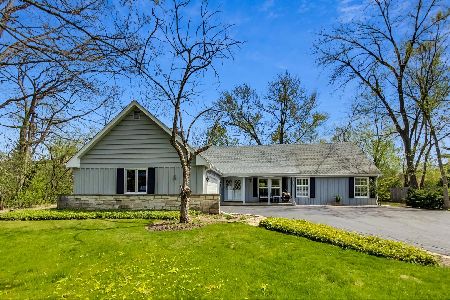1380 Aitken Drive, Bannockburn, Illinois 60015
$1,200,000
|
Sold
|
|
| Status: | Closed |
| Sqft: | 0 |
| Cost/Sqft: | — |
| Beds: | 4 |
| Baths: | 6 |
| Year Built: | 2005 |
| Property Taxes: | $23,219 |
| Days On Market: | 6164 |
| Lot Size: | 0,00 |
Description
3 yrs new. Great entertaining space w/open kit/fam rm. Richly appointed kit w/an abundance of cabinetry & counter space. 1st flr master w/spa bath & his & her WI closets. Wonderful 2nd flr w/ lots of living space. 3 bdrm suites ,2 w/spacious tandem rooms. Newly finished LL has great rm w/fp, rm for billiard/ping pong, wet bar w/seating, exer rm, office, bdrm ,full bath w/steam, plus walk-in safe rm/wine cellar.
Property Specifics
| Single Family | |
| — | |
| French Provincial | |
| 2005 | |
| Full | |
| — | |
| No | |
| — |
| Lake | |
| — | |
| 0 / Not Applicable | |
| None | |
| Lake Michigan | |
| Public Sewer | |
| 07148391 | |
| 16203040070000 |
Nearby Schools
| NAME: | DISTRICT: | DISTANCE: | |
|---|---|---|---|
|
Grade School
Bannockburn Elementary School |
106 | — | |
|
Middle School
Bannockburn Elementary School |
106 | Not in DB | |
|
High School
Deerfield High School |
113 | Not in DB | |
Property History
| DATE: | EVENT: | PRICE: | SOURCE: |
|---|---|---|---|
| 15 Oct, 2009 | Sold | $1,200,000 | MRED MLS |
| 16 Jul, 2009 | Under contract | $1,399,000 | MRED MLS |
| — | Last price change | $1,479,900 | MRED MLS |
| 2 Mar, 2009 | Listed for sale | $1,549,000 | MRED MLS |
| 17 Apr, 2018 | Sold | $900,000 | MRED MLS |
| 2 Mar, 2018 | Under contract | $950,000 | MRED MLS |
| — | Last price change | $999,000 | MRED MLS |
| 10 Aug, 2017 | Listed for sale | $1,199,000 | MRED MLS |
Room Specifics
Total Bedrooms: 5
Bedrooms Above Ground: 4
Bedrooms Below Ground: 1
Dimensions: —
Floor Type: Hardwood
Dimensions: —
Floor Type: Hardwood
Dimensions: —
Floor Type: Hardwood
Dimensions: —
Floor Type: —
Full Bathrooms: 6
Bathroom Amenities: Whirlpool,Separate Shower,Steam Shower,Double Sink,Bidet
Bathroom in Basement: 1
Rooms: Bedroom 5,Exercise Room,Office,Recreation Room,Tandem Room,Utility Room-1st Floor
Basement Description: Finished
Other Specifics
| 3 | |
| Concrete Perimeter | |
| Asphalt | |
| Patio | |
| Wooded | |
| 100X147X190X173 | |
| — | |
| Full | |
| First Floor Bedroom | |
| Double Oven, Range, Dishwasher, Refrigerator, Bar Fridge, Disposal | |
| Not in DB | |
| — | |
| — | |
| — | |
| — |
Tax History
| Year | Property Taxes |
|---|---|
| 2009 | $23,219 |
| 2018 | $21,405 |
Contact Agent
Nearby Similar Homes
Nearby Sold Comparables
Contact Agent
Listing Provided By
Baird & Warner







