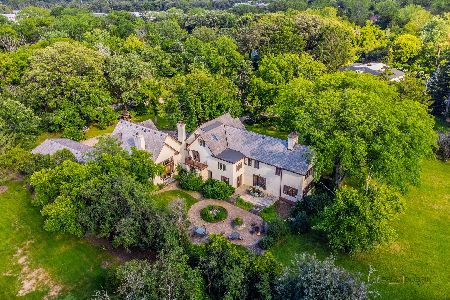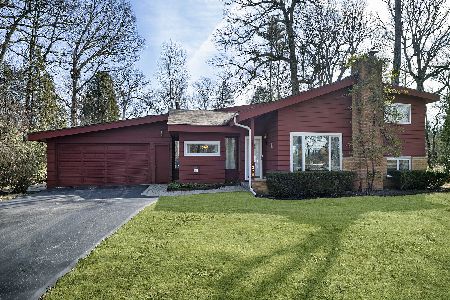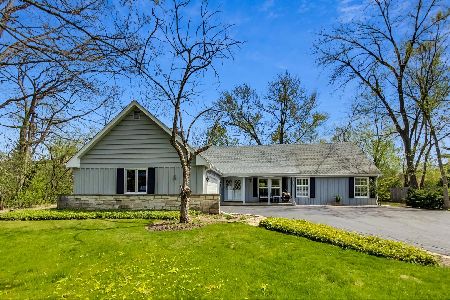1380 Aitken Drive, Bannockburn, Illinois 60015
$900,000
|
Sold
|
|
| Status: | Closed |
| Sqft: | 4,351 |
| Cost/Sqft: | $218 |
| Beds: | 4 |
| Baths: | 6 |
| Year Built: | 2005 |
| Property Taxes: | $21,405 |
| Days On Market: | 3081 |
| Lot Size: | 0,48 |
Description
Traditional Elegance. 12 years new, with solid Hickory flooring throughout. Ultimate chef's kitchen features an abundance of 42" wood cabinets with beautiful crown moldings, island with prep sink, and granite counter tops. Adjacent two story family room opens to brick paver patio and fire pit. Formal Dining Room and butler pantry. First floor master bedroom includes spa bath with steam shower, whirlpool, two vanities, and two walk-in closets. Spacious second floor features two en-suite bedrooms, additional bedroom and bath, an extra tandem room, a bonus room, and balcony. Full amenity basement is finished with full bath, bar/kitchen, bedroom, billiards area, and 800 bottle wine cellar! 3 car garage. Country-like wooded setting, and only minutes to downtown Deerfield.
Property Specifics
| Single Family | |
| — | |
| Colonial | |
| 2005 | |
| Full | |
| — | |
| No | |
| 0.48 |
| Lake | |
| — | |
| 0 / Not Applicable | |
| None | |
| Public | |
| Public Sewer | |
| 09717827 | |
| 16203040070000 |
Nearby Schools
| NAME: | DISTRICT: | DISTANCE: | |
|---|---|---|---|
|
Grade School
Bannockburn Elementary School |
106 | — | |
|
Middle School
Bannockburn Elementary School |
106 | Not in DB | |
|
High School
Deerfield High School |
113 | Not in DB | |
Property History
| DATE: | EVENT: | PRICE: | SOURCE: |
|---|---|---|---|
| 15 Oct, 2009 | Sold | $1,200,000 | MRED MLS |
| 16 Jul, 2009 | Under contract | $1,399,000 | MRED MLS |
| — | Last price change | $1,479,900 | MRED MLS |
| 2 Mar, 2009 | Listed for sale | $1,549,000 | MRED MLS |
| 17 Apr, 2018 | Sold | $900,000 | MRED MLS |
| 2 Mar, 2018 | Under contract | $950,000 | MRED MLS |
| — | Last price change | $999,000 | MRED MLS |
| 10 Aug, 2017 | Listed for sale | $1,199,000 | MRED MLS |
Room Specifics
Total Bedrooms: 5
Bedrooms Above Ground: 4
Bedrooms Below Ground: 1
Dimensions: —
Floor Type: Hardwood
Dimensions: —
Floor Type: Hardwood
Dimensions: —
Floor Type: Hardwood
Dimensions: —
Floor Type: —
Full Bathrooms: 6
Bathroom Amenities: Whirlpool,Separate Shower,Steam Shower,Double Sink,Bidet
Bathroom in Basement: 1
Rooms: Bonus Room,Bedroom 5,Office,Recreation Room,Foyer,Tandem Room,Game Room,Other Room
Basement Description: Finished
Other Specifics
| 3 | |
| Concrete Perimeter | |
| Asphalt | |
| Patio, Hot Tub, Brick Paver Patio, Outdoor Grill | |
| Cul-De-Sac,Landscaped,Wooded | |
| 100X147X190X173 | |
| Pull Down Stair | |
| Full | |
| Vaulted/Cathedral Ceilings, Bar-Dry, Hardwood Floors, First Floor Bedroom, First Floor Laundry, First Floor Full Bath | |
| Double Oven, Range, Microwave, Dishwasher, High End Refrigerator, Disposal, Stainless Steel Appliance(s), Wine Refrigerator | |
| Not in DB | |
| Park, Pool, Tennis Court(s), Street Paved | |
| — | |
| — | |
| Gas Log |
Tax History
| Year | Property Taxes |
|---|---|
| 2009 | $23,219 |
| 2018 | $21,405 |
Contact Agent
Nearby Similar Homes
Nearby Sold Comparables
Contact Agent
Listing Provided By
@properties







