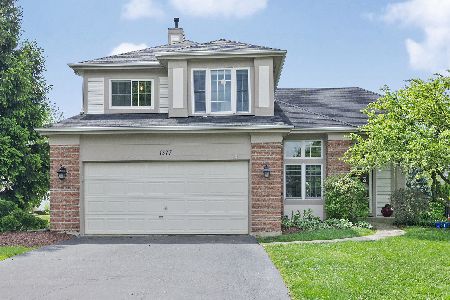1380 Branden Lane, Bartlett, Illinois 60103
$368,000
|
Sold
|
|
| Status: | Closed |
| Sqft: | 1,929 |
| Cost/Sqft: | $197 |
| Beds: | 3 |
| Baths: | 3 |
| Year Built: | 1993 |
| Property Taxes: | $9,617 |
| Days On Market: | 1527 |
| Lot Size: | 0,19 |
Description
*SELLER UPDATED FLOORS UPSTAIRS, LOFT & BEDROOMS* Tour this move-in-ready meticulously maintained two-story home in Bartlett. Upon entering, you will feel this open concept layout with soaring high ceilings, natural sunlight, and a stunning view of the open loft. The main level displays a spacious living room that is combined with the dining room. All hardwood floors on the first floor have been sanded and stained for a clean look. The kitchen has all new stainless appliances, granite countertops and it is great for entertaining as it's open to the Family room. All of your major expenses are of no worry. The windows, roof, siding, garage door, and A/C are all new. The windows are energy savers and the seller has added ventilation to the attic and all new insulation. As you journey down into the basement you will notice that there is a wet bar, an additional room that could be used for an office, and a 4th bedroom. It's just perfect! This house is just minutes from the school, shopping, and transportation. Bring us an offer!!
Property Specifics
| Single Family | |
| — | |
| — | |
| 1993 | |
| Full | |
| — | |
| No | |
| 0.19 |
| Du Page | |
| — | |
| — / Not Applicable | |
| None | |
| Lake Michigan | |
| Public Sewer | |
| 11239033 | |
| 0111401034 |
Nearby Schools
| NAME: | DISTRICT: | DISTANCE: | |
|---|---|---|---|
|
Grade School
Prairieview Elementary School |
46 | — | |
|
Middle School
East View Middle School |
46 | Not in DB | |
|
High School
Bartlett High School |
46 | Not in DB | |
Property History
| DATE: | EVENT: | PRICE: | SOURCE: |
|---|---|---|---|
| 30 Nov, 2021 | Sold | $368,000 | MRED MLS |
| 13 Oct, 2021 | Under contract | $379,500 | MRED MLS |
| 6 Oct, 2021 | Listed for sale | $379,500 | MRED MLS |
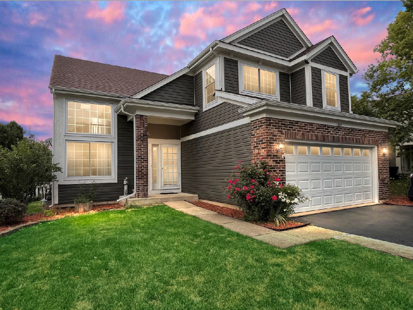
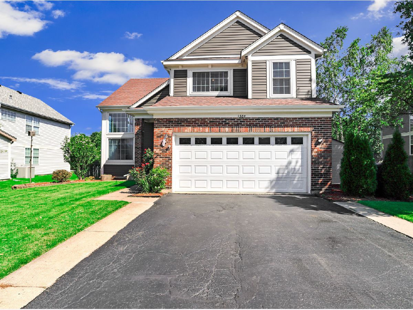
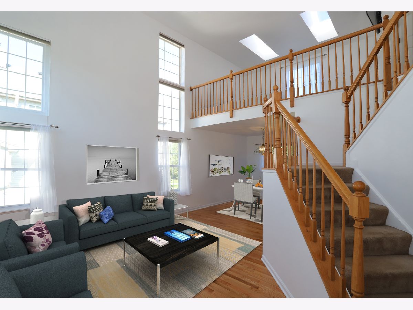
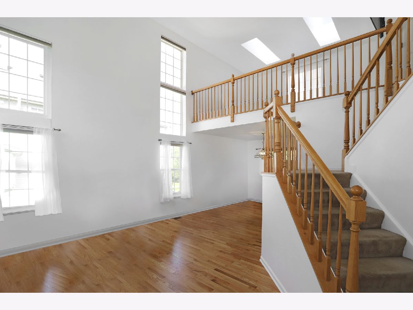
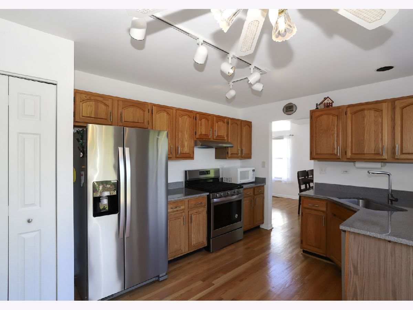
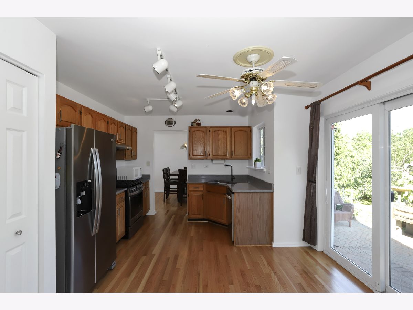
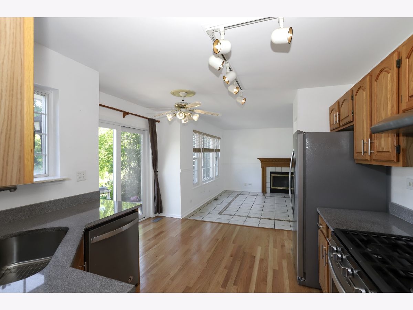
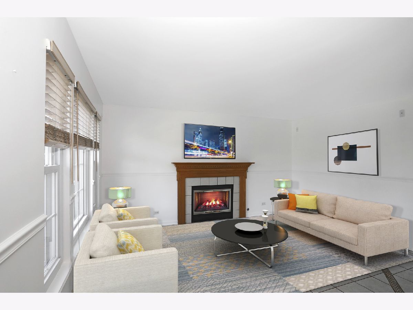
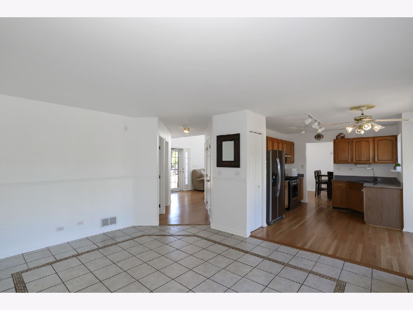
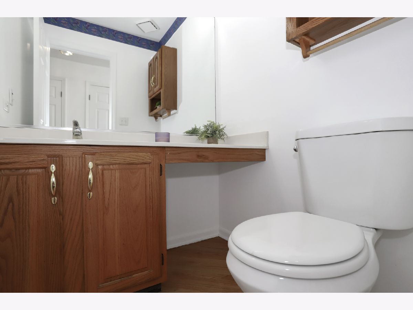
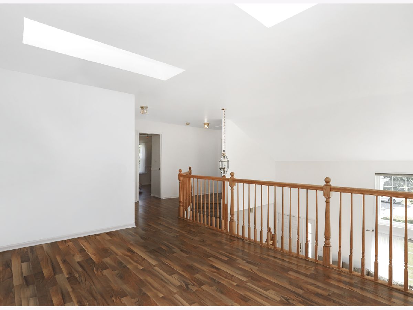
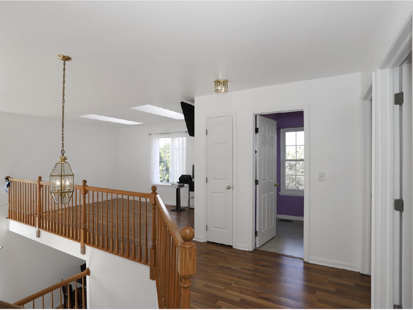
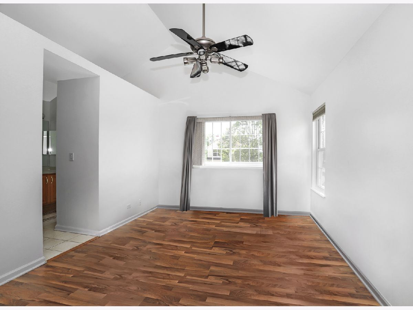
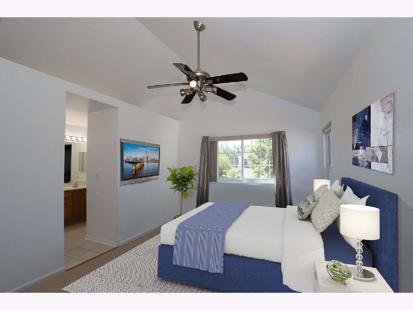
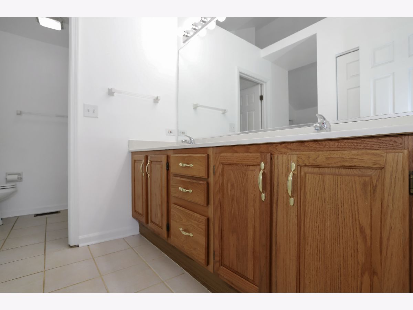
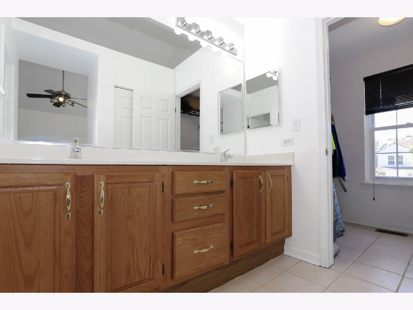
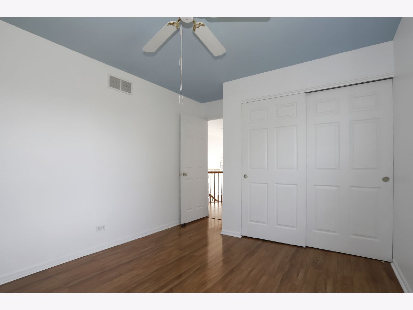
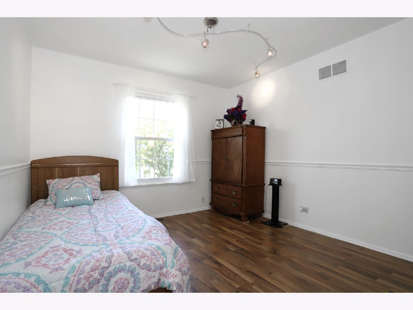
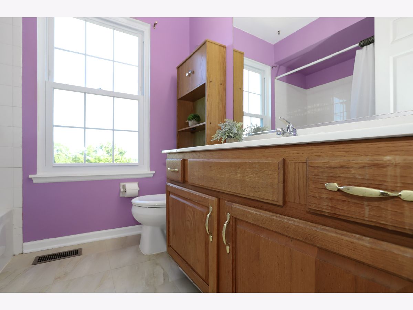
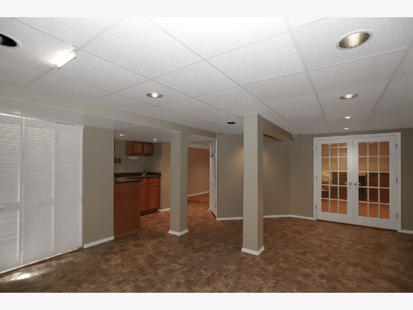
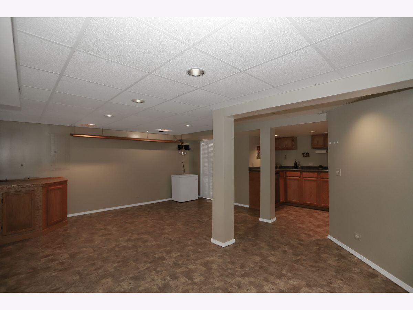
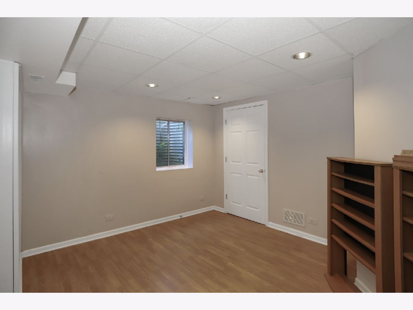
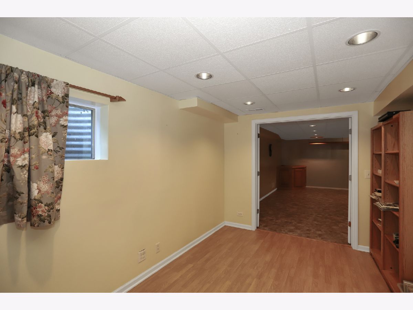
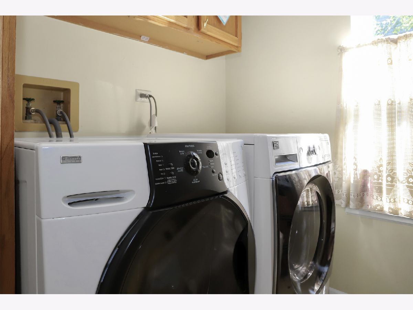
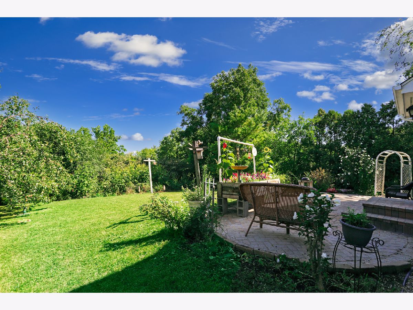
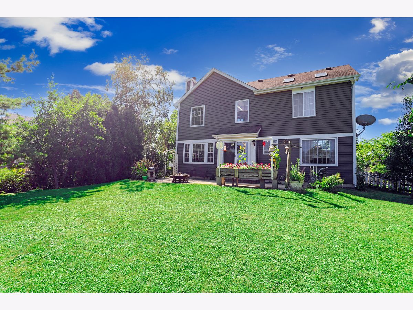
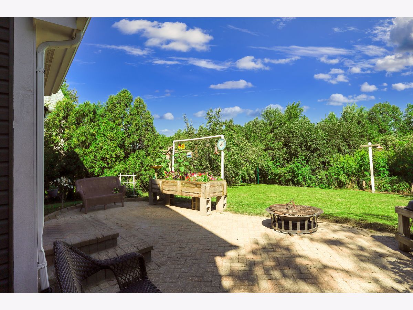
Room Specifics
Total Bedrooms: 4
Bedrooms Above Ground: 3
Bedrooms Below Ground: 1
Dimensions: —
Floor Type: Wood Laminate
Dimensions: —
Floor Type: Wood Laminate
Dimensions: —
Floor Type: Wood Laminate
Full Bathrooms: 3
Bathroom Amenities: Separate Shower,Double Sink,Soaking Tub
Bathroom in Basement: 0
Rooms: Loft,Exercise Room
Basement Description: Finished,Sleeping Area,Storage Space
Other Specifics
| 2 | |
| Concrete Perimeter | |
| Asphalt | |
| Patio, Brick Paver Patio | |
| Nature Preserve Adjacent,Backs to Trees/Woods,Sidewalks | |
| 70X120X69.9X120.1 | |
| — | |
| Full | |
| Vaulted/Cathedral Ceilings, Skylight(s), Bar-Wet, Hardwood Floors, First Floor Laundry, Walk-In Closet(s), Open Floorplan, Dining Combo | |
| Dishwasher, Refrigerator, Stainless Steel Appliance(s) | |
| Not in DB | |
| Park, Lake, Curbs, Sidewalks, Street Lights | |
| — | |
| — | |
| Gas Starter |
Tax History
| Year | Property Taxes |
|---|---|
| 2021 | $9,617 |
Contact Agent
Nearby Similar Homes
Nearby Sold Comparables
Contact Agent
Listing Provided By
Berkshire Hathaway HomeServices Starck Real Estate



