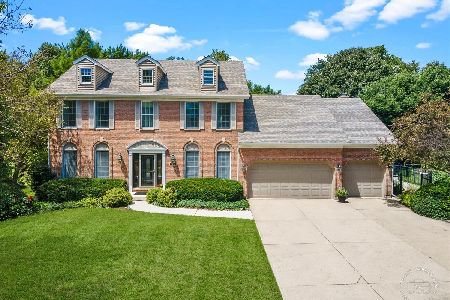1380 Davey Drive, Batavia, Illinois 60510
$414,000
|
Sold
|
|
| Status: | Closed |
| Sqft: | 3,198 |
| Cost/Sqft: | $133 |
| Beds: | 4 |
| Baths: | 4 |
| Year Built: | 1993 |
| Property Taxes: | $10,141 |
| Days On Market: | 2895 |
| Lot Size: | 0,45 |
Description
Beautiful brick front home on almost .5 acre with 4000 SF of finished living space! This home has been carefully maintained and updated, and it shows. A spacious foyer and hardwood floors greet you upon entering. The big family room with brick fireplace and built-ins is open to the kitchen with stainless steel appliances, granite, and center island. First floor den has built-in bookcases and separate entrance from the outside...a perfect work-from-home space! First floor laundry has a door to back yard. Remodeled powder room! Master bedroom is truly a retreat with a sitting room, his/hers walk-in closets, and huge bath with dual vanities, whirlpool tub and separate shower. Three additional good sized bedrooms share the remodeled hall bath. Basement finished with a media space with built-ins, fireplace, full bath, game room and bonus room. Newer roof, siding, Pella windows, furnace and AC! Professionally landscaped yard and big patio. Bike path close by--walk to middle school and town!
Property Specifics
| Single Family | |
| — | |
| Traditional | |
| 1993 | |
| Full | |
| — | |
| No | |
| 0.45 |
| Kane | |
| Wild Meadows | |
| 0 / Not Applicable | |
| None | |
| Public | |
| Public Sewer | |
| 09830147 | |
| 1226179007 |
Nearby Schools
| NAME: | DISTRICT: | DISTANCE: | |
|---|---|---|---|
|
Grade School
Hoover Wood Elementary School |
101 | — | |
|
Middle School
Sam Rotolo Middle School Of Bat |
101 | Not in DB | |
|
High School
Batavia Sr High School |
101 | Not in DB | |
Property History
| DATE: | EVENT: | PRICE: | SOURCE: |
|---|---|---|---|
| 9 Apr, 2018 | Sold | $414,000 | MRED MLS |
| 5 Feb, 2018 | Under contract | $425,000 | MRED MLS |
| 10 Jan, 2018 | Listed for sale | $425,000 | MRED MLS |
Room Specifics
Total Bedrooms: 4
Bedrooms Above Ground: 4
Bedrooms Below Ground: 0
Dimensions: —
Floor Type: Carpet
Dimensions: —
Floor Type: Carpet
Dimensions: —
Floor Type: Carpet
Full Bathrooms: 4
Bathroom Amenities: Whirlpool,Separate Shower,Double Sink
Bathroom in Basement: 1
Rooms: Den,Bonus Room,Game Room,Sitting Room,Media Room
Basement Description: Finished
Other Specifics
| 2 | |
| Concrete Perimeter | |
| Concrete | |
| Patio, Dog Run | |
| Landscaped | |
| 100X197X100X195 | |
| — | |
| Full | |
| Vaulted/Cathedral Ceilings, Skylight(s), Hardwood Floors, First Floor Laundry | |
| Range, Microwave, Dishwasher, Refrigerator, Freezer, Disposal, Stainless Steel Appliance(s) | |
| Not in DB | |
| Curbs, Sidewalks, Street Lights, Street Paved | |
| — | |
| — | |
| Attached Fireplace Doors/Screen, Gas Log, Gas Starter, Ventless |
Tax History
| Year | Property Taxes |
|---|---|
| 2018 | $10,141 |
Contact Agent
Nearby Similar Homes
Nearby Sold Comparables
Contact Agent
Listing Provided By
Baird & Warner Fox Valley - Geneva







