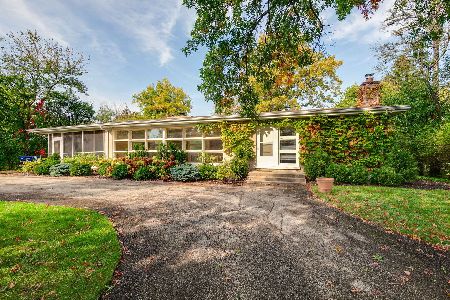1380 Eastwood Avenue, Highland Park, Illinois 60035
$536,500
|
Sold
|
|
| Status: | Closed |
| Sqft: | 2,643 |
| Cost/Sqft: | $204 |
| Beds: | 4 |
| Baths: | 4 |
| Year Built: | 1950 |
| Property Taxes: | $12,741 |
| Days On Market: | 2815 |
| Lot Size: | 0,00 |
Description
Nothing like it in the beautiful Sherwood Forest neighborhood. Amazing home, amazing value. You'll love the light-filled white kitchen with double ovens, stainless steel appliances & cozy informal eating area with a huge formal dining room. The first floor was built for entertaining! The kitchen area flows easily into a huge family room with French doors that open to one of many private outdoor spaces. And the 1st floor office was updated just last year. There's tons of natural light, perfect architectural angles & cozy nooks throughout. Upstairs, the master is it's own private retreat, complete with a tray ceiling, his/her walk in closets & spa-like bath. Plus a 2nd floor bonus room! The lower level is a teen/guest/in-law dream with a 5th bedroom & full bath. And the garage is updated with epoxy floors & organized storage galore. It's all here & just minutes from downtown & the highway.
Property Specifics
| Single Family | |
| — | |
| Contemporary | |
| 1950 | |
| Full | |
| — | |
| No | |
| — |
| Lake | |
| Sherwood Forest | |
| 0 / Not Applicable | |
| None | |
| Lake Michigan | |
| Public Sewer | |
| 09909200 | |
| 16282170050000 |
Nearby Schools
| NAME: | DISTRICT: | DISTANCE: | |
|---|---|---|---|
|
Grade School
Sherwood Elementary School |
112 | — | |
|
Middle School
Elm Place School |
112 | Not in DB | |
|
High School
Highland Park High School |
113 | Not in DB | |
Property History
| DATE: | EVENT: | PRICE: | SOURCE: |
|---|---|---|---|
| 25 May, 2018 | Sold | $536,500 | MRED MLS |
| 13 Apr, 2018 | Under contract | $540,000 | MRED MLS |
| 6 Apr, 2018 | Listed for sale | $540,000 | MRED MLS |
Room Specifics
Total Bedrooms: 4
Bedrooms Above Ground: 4
Bedrooms Below Ground: 0
Dimensions: —
Floor Type: Carpet
Dimensions: —
Floor Type: Carpet
Dimensions: —
Floor Type: Carpet
Full Bathrooms: 4
Bathroom Amenities: Whirlpool,Separate Shower,Steam Shower,Double Sink,Full Body Spray Shower
Bathroom in Basement: 1
Rooms: Office,Foyer,Storage,Balcony/Porch/Lanai,Loft
Basement Description: Finished
Other Specifics
| 2 | |
| Concrete Perimeter | |
| Concrete,Circular | |
| Balcony, Deck, Storms/Screens | |
| Corner Lot | |
| 151X41X160X68 | |
| Unfinished | |
| Full | |
| Vaulted/Cathedral Ceilings, Hardwood Floors, First Floor Full Bath | |
| Range, Microwave, Dishwasher, Refrigerator, Washer, Dryer, Disposal, Stainless Steel Appliance(s) | |
| Not in DB | |
| Sidewalks, Street Lights, Street Paved | |
| — | |
| — | |
| Attached Fireplace Doors/Screen, Gas Log |
Tax History
| Year | Property Taxes |
|---|---|
| 2018 | $12,741 |
Contact Agent
Nearby Similar Homes
Nearby Sold Comparables
Contact Agent
Listing Provided By
Berkshire Hathaway HomeServices KoenigRubloff










