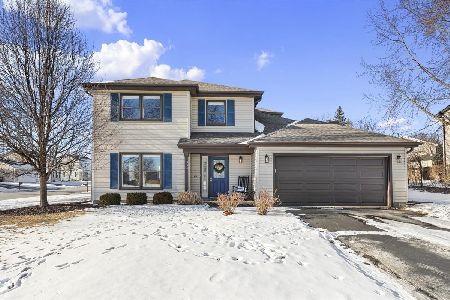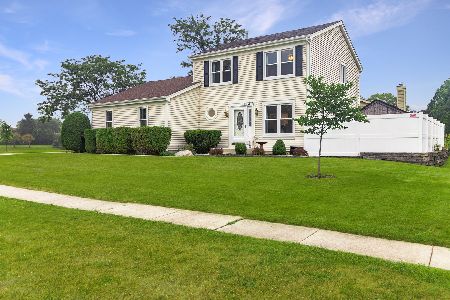1380 Westport Rdg, Crystal Lake, Illinois 60014
$269,900
|
Sold
|
|
| Status: | Closed |
| Sqft: | 2,128 |
| Cost/Sqft: | $127 |
| Beds: | 4 |
| Baths: | 4 |
| Year Built: | 1990 |
| Property Taxes: | $6,846 |
| Days On Market: | 2902 |
| Lot Size: | 0,00 |
Description
Beautiful home in a great location! Lovingly cared for 1 owner home in a great neighborhood, that you'll want to call HOME. Roomy open living/dining areas, Private office/den could be 5th bedroom. Kitchen has gorgeous granite with under mount stainless sink, newer flooring, glass tile back splash, nice appliances, pantry, breakfast bar with table space that flows right into the family room with gas fireplace and wired surround sound. Sliders to nicely landscaped backyard with patio and brick work. Handy shed in yard for tools/storage. Laundry on main level, attached heated and cooled (WOW!!!) 2 car garage. 4 bedrooms upstairs, Master has nice sized walk in closet and en suite bathroom. Full size basement (no crawl) is ready for your ideas and already has a beautiful full bathroom! Oak crown molding, freshly painted interior. Minutes to Hwys 14, 31 and 176. Short drive to awesome Crystal Lake Main Beach, parks and shopping. Attic fan in house and garage. Fresh, Fresh, Fresh!
Property Specifics
| Single Family | |
| — | |
| — | |
| 1990 | |
| Full | |
| — | |
| No | |
| — |
| Mc Henry | |
| — | |
| 130 / Annual | |
| Lake Rights | |
| Public | |
| Public Sewer | |
| 09877542 | |
| 1918402008 |
Nearby Schools
| NAME: | DISTRICT: | DISTANCE: | |
|---|---|---|---|
|
Grade School
Indian Prairie Elementary School |
47 | — | |
|
Middle School
Lundahl Middle School |
47 | Not in DB | |
|
High School
Crystal Lake South High School |
155 | Not in DB | |
Property History
| DATE: | EVENT: | PRICE: | SOURCE: |
|---|---|---|---|
| 15 Jun, 2018 | Sold | $269,900 | MRED MLS |
| 23 Apr, 2018 | Under contract | $269,900 | MRED MLS |
| — | Last price change | $275,000 | MRED MLS |
| 8 Mar, 2018 | Listed for sale | $275,000 | MRED MLS |
Room Specifics
Total Bedrooms: 4
Bedrooms Above Ground: 4
Bedrooms Below Ground: 0
Dimensions: —
Floor Type: —
Dimensions: —
Floor Type: —
Dimensions: —
Floor Type: —
Full Bathrooms: 4
Bathroom Amenities: —
Bathroom in Basement: 1
Rooms: Den
Basement Description: Unfinished
Other Specifics
| 2 | |
| — | |
| — | |
| — | |
| — | |
| 63 X 122 | |
| Pull Down Stair | |
| Full | |
| Hardwood Floors, First Floor Laundry | |
| Range, Microwave, Dishwasher, Refrigerator, Washer, Dryer | |
| Not in DB | |
| — | |
| — | |
| — | |
| Gas Log |
Tax History
| Year | Property Taxes |
|---|---|
| 2018 | $6,846 |
Contact Agent
Nearby Similar Homes
Nearby Sold Comparables
Contact Agent
Listing Provided By
eXp Realty






