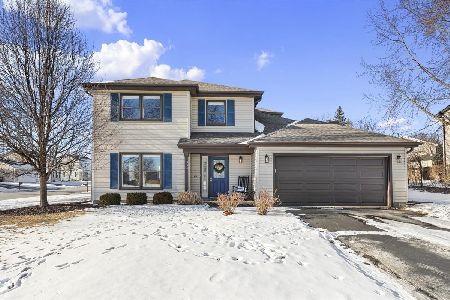1417 Parkridge Drive, Crystal Lake, Illinois 60014
$284,000
|
Sold
|
|
| Status: | Closed |
| Sqft: | 3,098 |
| Cost/Sqft: | $90 |
| Beds: | 4 |
| Baths: | 4 |
| Year Built: | 1988 |
| Property Taxes: | $8,858 |
| Days On Market: | 2754 |
| Lot Size: | 0,20 |
Description
Located in the highly desirable Crystal in the Park neighborhood, this spacious 4-bedroom 3 1/2-bath home has enough room for the entire family. Prepare your meals in the updated eat-in kitchen with brand new Samsung stainless appliances, updated cabinets, and White Strada granite countertops. The kitchen opens to the large vaulted family room with wet bar and brick fireplace Enjoy the 4-season room which leads to a private deck and yard with a large shed wired with electric. Entertain in the large living room and dining room or retreat to the fully finished basement complete with a full bath and wet bar. The second level contains 4 large bedrooms and 2 full bathrooms. First floor den is perfect for your home office or guest bedroom. This home has tons of natural light, new greige carpet and Repose Grey paint throughout. You can't beat the amount of space that you get for your money with this one. Everything is already done, so you can just move right in!
Property Specifics
| Single Family | |
| — | |
| — | |
| 1988 | |
| Full | |
| — | |
| No | |
| 0.2 |
| Mc Henry | |
| Crystal In The Park | |
| 0 / Not Applicable | |
| None | |
| Lake Michigan | |
| Public Sewer | |
| 10040629 | |
| 1918402016 |
Nearby Schools
| NAME: | DISTRICT: | DISTANCE: | |
|---|---|---|---|
|
Grade School
Indian Prairie Elementary School |
47 | — | |
|
Middle School
Lundahl Middle School |
47 | Not in DB | |
|
High School
Crystal Lake South High School |
155 | Not in DB | |
Property History
| DATE: | EVENT: | PRICE: | SOURCE: |
|---|---|---|---|
| 3 Oct, 2018 | Sold | $284,000 | MRED MLS |
| 8 Aug, 2018 | Under contract | $279,000 | MRED MLS |
| 3 Aug, 2018 | Listed for sale | $279,000 | MRED MLS |
Room Specifics
Total Bedrooms: 4
Bedrooms Above Ground: 4
Bedrooms Below Ground: 0
Dimensions: —
Floor Type: Carpet
Dimensions: —
Floor Type: Carpet
Dimensions: —
Floor Type: Carpet
Full Bathrooms: 4
Bathroom Amenities: —
Bathroom in Basement: 1
Rooms: Den,Recreation Room,Heated Sun Room,Foyer,Utility Room-Lower Level,Walk In Closet
Basement Description: Finished,Crawl
Other Specifics
| 2 | |
| Concrete Perimeter | |
| Asphalt | |
| Deck, Porch, Storms/Screens | |
| — | |
| 0.1963 | |
| — | |
| Full | |
| Vaulted/Cathedral Ceilings, Skylight(s), Bar-Wet, Hardwood Floors, First Floor Bedroom, First Floor Laundry | |
| Range, Microwave, Dishwasher, Refrigerator, Stainless Steel Appliance(s) | |
| Not in DB | |
| Sidewalks, Street Lights, Street Paved | |
| — | |
| — | |
| Gas Log |
Tax History
| Year | Property Taxes |
|---|---|
| 2018 | $8,858 |
Contact Agent
Nearby Similar Homes
Nearby Sold Comparables
Contact Agent
Listing Provided By
RE/MAX Unlimited Northwest





