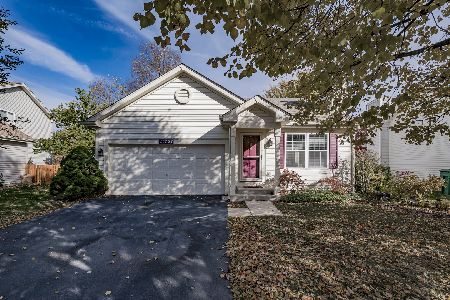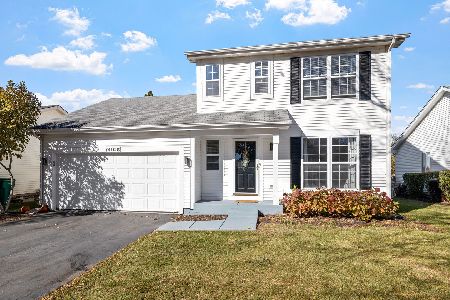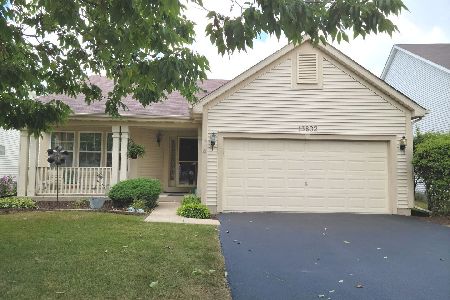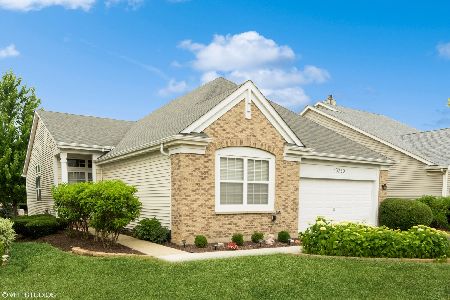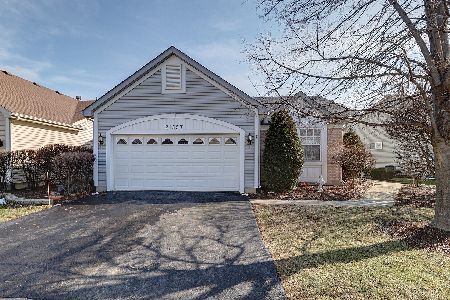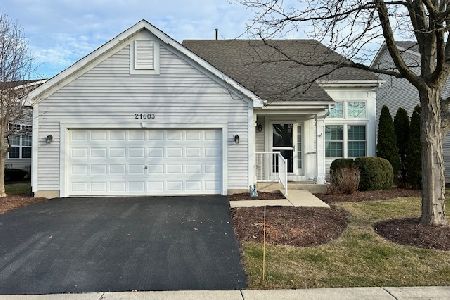13800 Ironwood Drive, Plainfield, Illinois 60544
$275,000
|
Sold
|
|
| Status: | Closed |
| Sqft: | 2,322 |
| Cost/Sqft: | $123 |
| Beds: | 3 |
| Baths: | 3 |
| Year Built: | 2000 |
| Property Taxes: | $8,232 |
| Days On Market: | 2633 |
| Lot Size: | 0,15 |
Description
WOW, TONS OF SPACE IN THIS UPDATED SUN VALLEY MODEL! 3 BEDROOMS, 2 1/2 BATHS Vaulted ceilings * Hardwood floors * Berber carpeting * HUGE DINING ROOM/LIVING ROOM AREA - COULD BE USED AS GREAT ROOM * LARGE KITCHEN w/ upgraded maple cabinets, center island with breakfast bar and bar stools, Bosch double oven, table space and sliding glass door to deck *FAMILY ROOM with gas fireplace * FIRST FLOOR MASTER w/large walk-in closet, private bath with soaking tub, separate walk-in shower and double sink vanity * SECOND FLOOR features HUGE LOFT, 2 spacious bedrooms and full bath * CEILING FANS THROUGHOUT * laundry room with upper cabinets and coat closet * Full basement with glass block windows, bathroom rough-in, backup sump pump. FURNACE, A/C & WATER HEATER 2014, Sump pump 2018, newer patio door and almost all windows have been replaced. Located in Carillon 55+ resort style community. Gated with 24 hr security. 3 pools, tennis courts, activities, Golf course & restaurant. MOVE-IN READY!
Property Specifics
| Single Family | |
| — | |
| — | |
| 2000 | |
| Full | |
| SUN VALLEY | |
| No | |
| 0.15 |
| Will | |
| Carillon | |
| 111 / Monthly | |
| Security,Clubhouse,Exercise Facilities,Pool,Lawn Care,Scavenger,Snow Removal | |
| Public | |
| Public Sewer | |
| 10130209 | |
| 1104061070280000 |
Property History
| DATE: | EVENT: | PRICE: | SOURCE: |
|---|---|---|---|
| 1 Feb, 2019 | Sold | $275,000 | MRED MLS |
| 28 Dec, 2018 | Under contract | $285,900 | MRED MLS |
| 5 Nov, 2018 | Listed for sale | $285,900 | MRED MLS |
Room Specifics
Total Bedrooms: 3
Bedrooms Above Ground: 3
Bedrooms Below Ground: 0
Dimensions: —
Floor Type: Carpet
Dimensions: —
Floor Type: Carpet
Full Bathrooms: 3
Bathroom Amenities: Separate Shower,Double Sink,Soaking Tub
Bathroom in Basement: 0
Rooms: Loft,Breakfast Room
Basement Description: Unfinished
Other Specifics
| 2 | |
| Concrete Perimeter | |
| Asphalt | |
| Deck | |
| — | |
| 49 X 124 X 68 X 127 | |
| — | |
| Full | |
| Vaulted/Cathedral Ceilings, Hardwood Floors, First Floor Bedroom, First Floor Laundry, First Floor Full Bath | |
| Double Oven, Dishwasher, Refrigerator, Washer, Dryer, Cooktop, Built-In Oven | |
| Not in DB | |
| Clubhouse, Pool, Tennis Courts, Sidewalks, Street Lights | |
| — | |
| — | |
| Attached Fireplace Doors/Screen, Gas Log, Gas Starter |
Tax History
| Year | Property Taxes |
|---|---|
| 2019 | $8,232 |
Contact Agent
Nearby Similar Homes
Nearby Sold Comparables
Contact Agent
Listing Provided By
Charles Rutenberg Realty of IL





