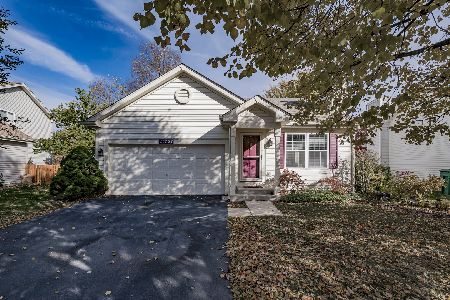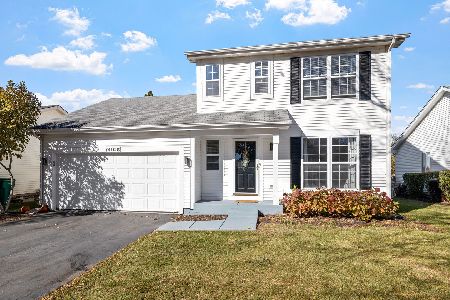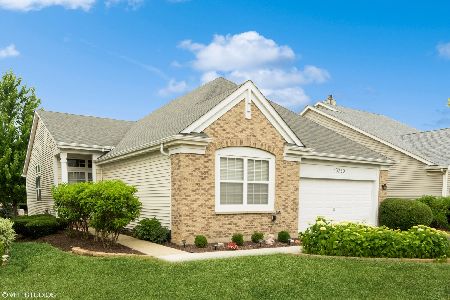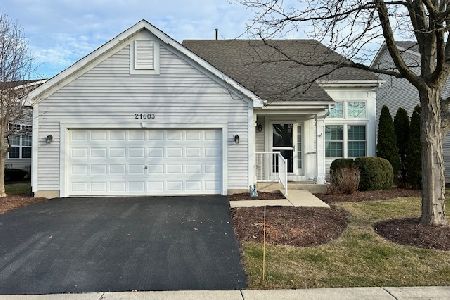13802 Ironwood Drive, Plainfield, Illinois 60544
$323,000
|
Sold
|
|
| Status: | Closed |
| Sqft: | 1,673 |
| Cost/Sqft: | $191 |
| Beds: | 2 |
| Baths: | 3 |
| Year Built: | 2000 |
| Property Taxes: | $7,809 |
| Days On Market: | 1614 |
| Lot Size: | 0,14 |
Description
Welcome to this TANTERRA model, a detached home located in AGE 55+ CARILLON - an active gated community w/clubhouse, swimming pools, tennis & bocce ball courts, walking paths, golf, theater & more! This IMMACULATE ranch home has 10' CEILINGS throughout. ENTER through the front door to the large, light & bright LIVING / DINING rooms; a large kitchen w/GRANITE COUNTERS that boasts lots of cabinets & a pantry. The breakfast area open to a family room which is perfect for entertaining. 2 BR & 2 BTHS & a large LAUNDRY ROOM complete the main floor. CERAMIC tile in ENTRY, KITCHEN & BREAKFAST AREAS. The large MBR has double closets & a MBR bath w/soaking tub/walk-in shower/double sinks & linen closet! Neutral carpeting throughout the main floor. The fully FINISHED - FULL basement has a RECREATION ROOM, a 3rd bedroom & a 3rd bath! PLUS LOTS of room to PARTY & storage. Tastefully decorated w/PLENTY of SPACE! Truly a HOME to APPRECIATE! COME & ENJOY this wonderful community. Minutes to expressways, shopping and restaurants. This home has it all!
Property Specifics
| Single Family | |
| — | |
| — | |
| 2000 | |
| Full | |
| TANTERRA | |
| No | |
| 0.14 |
| Will | |
| Carillon | |
| 111 / Monthly | |
| Insurance,Security,Clubhouse,Exercise Facilities,Pool,Lawn Care,Scavenger,Snow Removal | |
| Public | |
| Public Sewer | |
| 11195142 | |
| 1104061070270000 |
Property History
| DATE: | EVENT: | PRICE: | SOURCE: |
|---|---|---|---|
| 7 Oct, 2021 | Sold | $323,000 | MRED MLS |
| 18 Sep, 2021 | Under contract | $319,900 | MRED MLS |
| 19 Aug, 2021 | Listed for sale | $324,900 | MRED MLS |
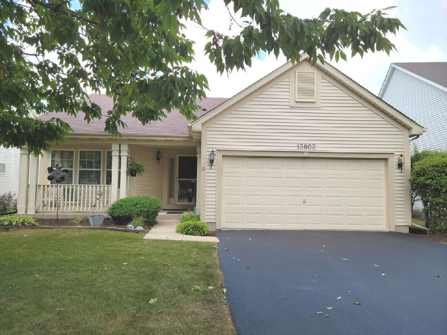
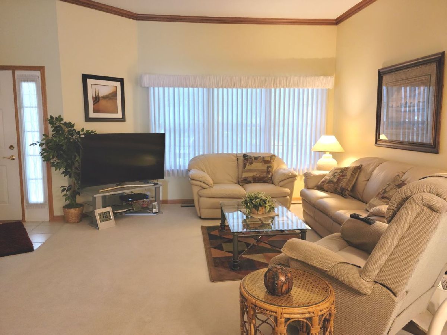
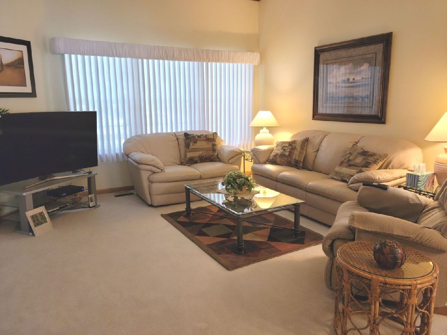
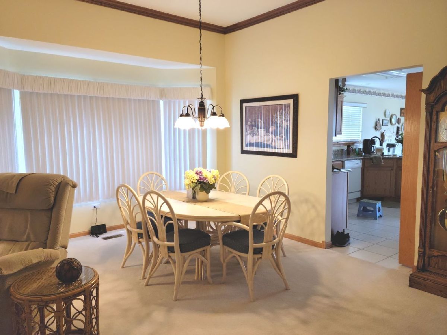
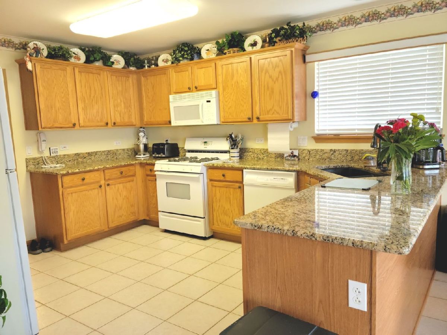
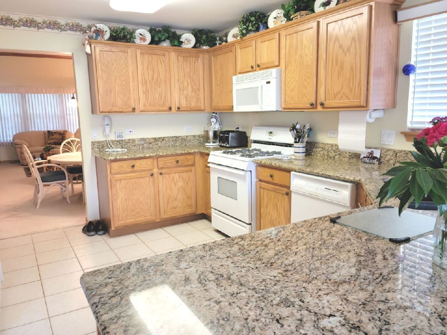
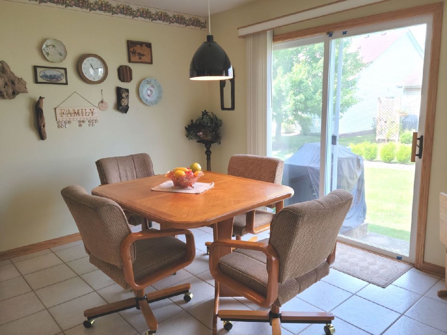
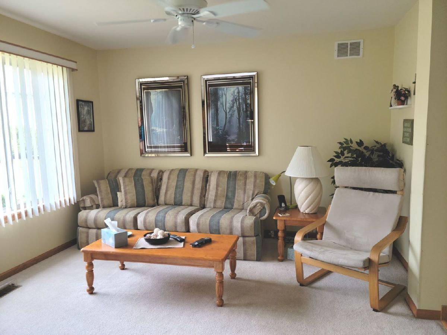
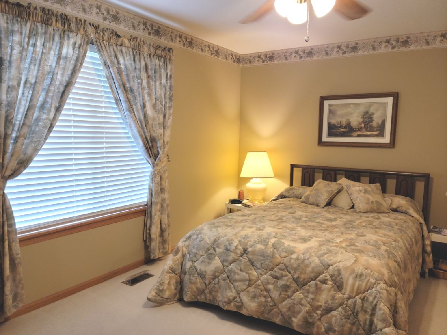
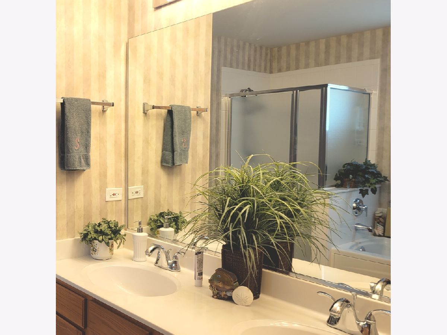
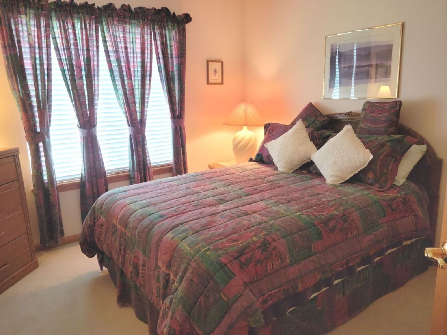
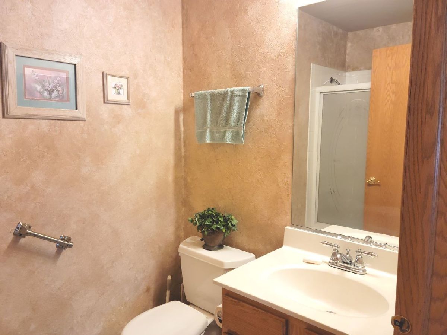
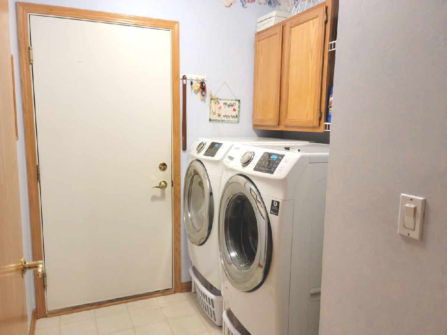
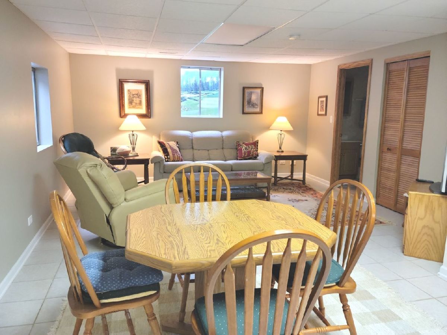
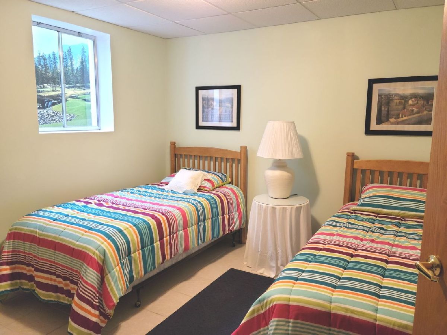
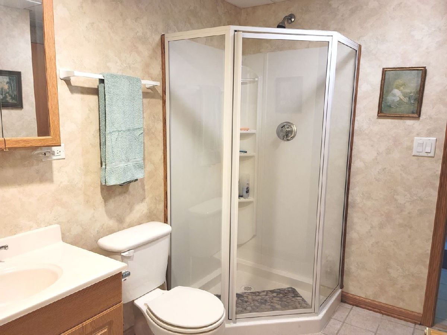
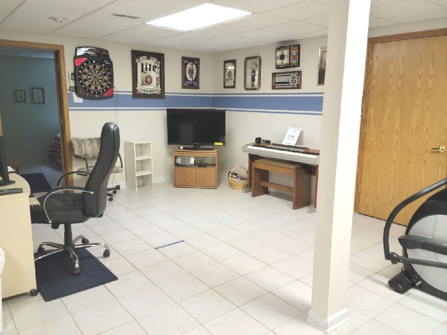
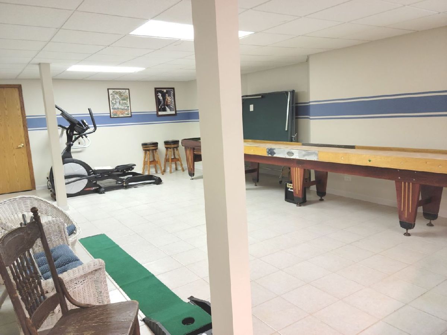
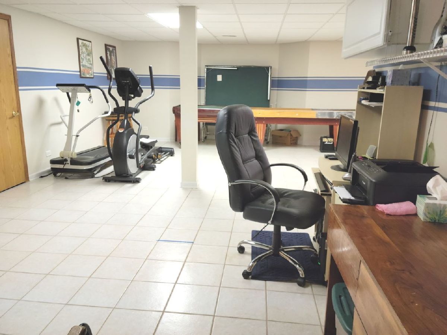
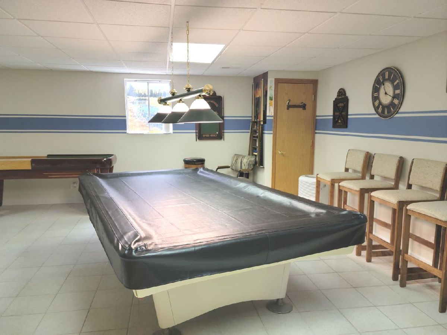
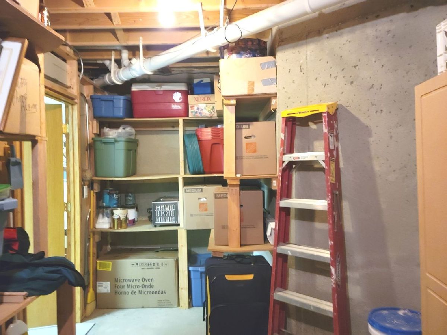
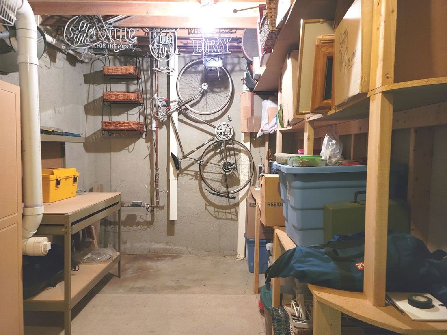
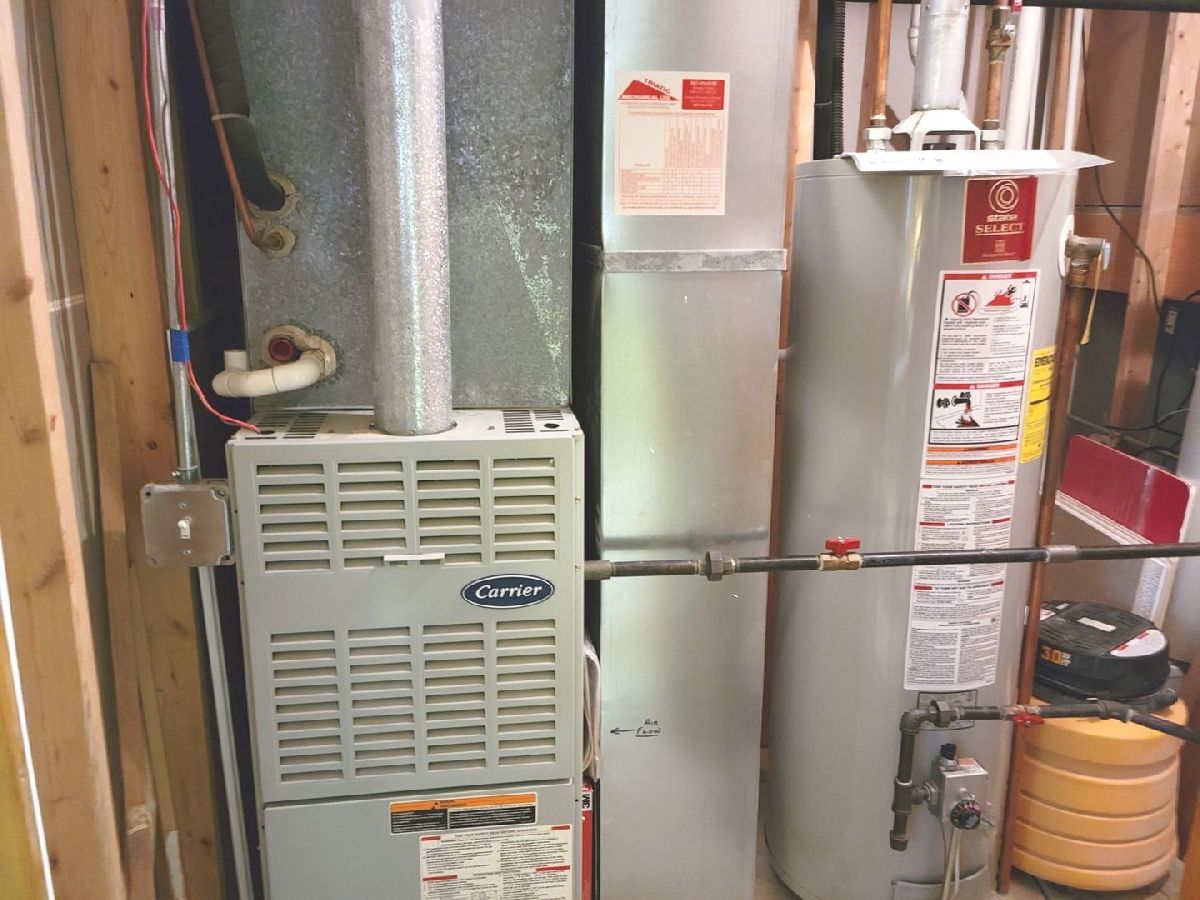
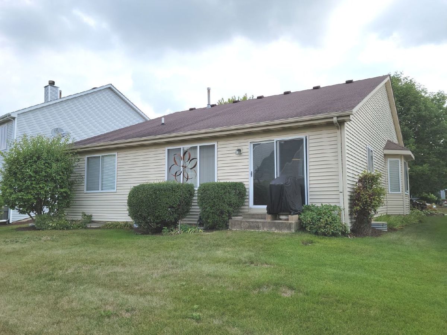
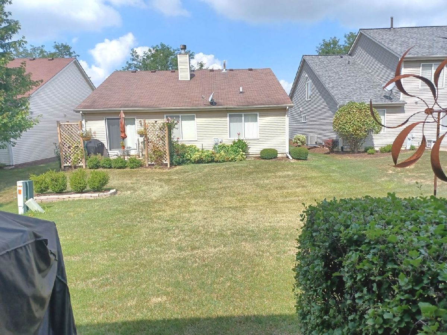
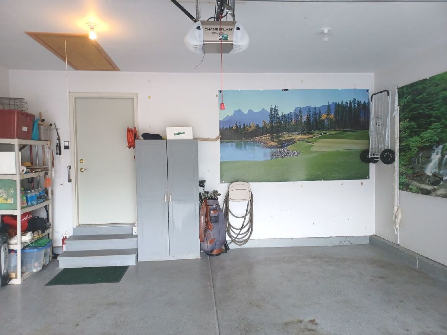
Room Specifics
Total Bedrooms: 3
Bedrooms Above Ground: 2
Bedrooms Below Ground: 1
Dimensions: —
Floor Type: Carpet
Dimensions: —
Floor Type: Ceramic Tile
Full Bathrooms: 3
Bathroom Amenities: Separate Shower,Double Sink
Bathroom in Basement: 1
Rooms: Breakfast Room
Basement Description: Finished,Rec/Family Area,Sleeping Area,Storage Space
Other Specifics
| 2 | |
| Concrete Perimeter | |
| Asphalt | |
| Porch, Storms/Screens | |
| — | |
| 51 X 118 X 60 X 119 | |
| — | |
| Full | |
| Ceiling - 10 Foot, Granite Counters, Some Wall-To-Wall Cp | |
| Range, Microwave, Dishwasher, Refrigerator, Washer, Dryer, Disposal | |
| Not in DB | |
| Clubhouse, Pool, Tennis Court(s), Lake, Curbs, Gated, Sidewalks, Street Lights, Street Paved | |
| — | |
| — | |
| — |
Tax History
| Year | Property Taxes |
|---|---|
| 2021 | $7,809 |
Contact Agent
Nearby Similar Homes
Nearby Sold Comparables
Contact Agent
Listing Provided By
RE/MAX Action





