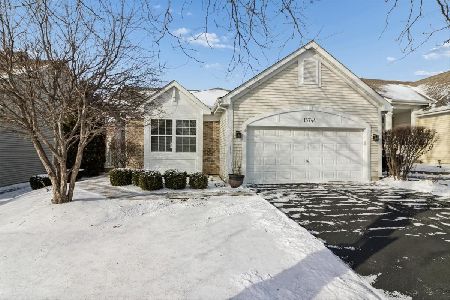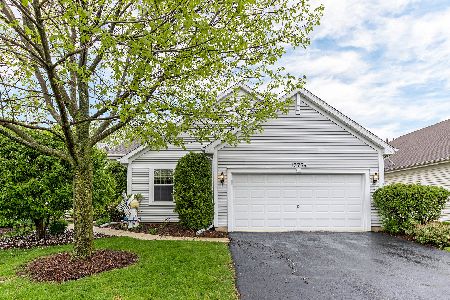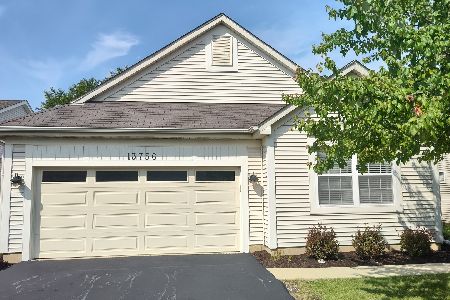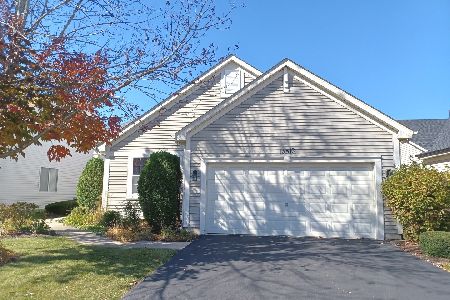13800 Tamarack Drive, Plainfield, Illinois 60544
$377,500
|
Sold
|
|
| Status: | Closed |
| Sqft: | 1,969 |
| Cost/Sqft: | $192 |
| Beds: | 2 |
| Baths: | 3 |
| Year Built: | 1999 |
| Property Taxes: | $9,032 |
| Days On Market: | 1000 |
| Lot Size: | 0,00 |
Description
With the finished basement (972 Sq ft) and first floor level of 1969 Sq ft enjoy the 2941 sq ft of living. Hardwood floors greet you at the foyer and the hardwood flooring runs through the hall into the kitchen. Kitchen upgrades include oak cabinets, Corian countertops, ceramic backsplash, large pantry closet. Family room adjacent to the kitchen. The dining room is combined with the living room. Stylish lighting added to the dining area. The home features two master bedrooms, the second bedroom generous in size with adjacent bathroom you have choices. The office, den offer multi uses. First floor laundry with stylish updated washer and dryer. The finished basement with a full bathroom, includes whirlpool tub, ceramic flooring, oak vanity with Corian vanity top. A second kitchen accents the rec room area, built for entertaining guest while you host a party. The rec room with custom finishes. Yet with all the finishing touches there is an unfinished area (furnace room) for storage. Look to the back of the home and enjoy the deck and privacy for your morning coffee. Roof is two years old. This is quite the home, updates, upgrades, a quantity of quality. Walk to the clubhouse and pool.
Property Specifics
| Single Family | |
| — | |
| — | |
| 1999 | |
| — | |
| GREENBRIAR | |
| No | |
| — |
| Will | |
| Carillon | |
| 127 / Monthly | |
| — | |
| — | |
| — | |
| 11769809 | |
| 1104061110180000 |
Property History
| DATE: | EVENT: | PRICE: | SOURCE: |
|---|---|---|---|
| 15 Jun, 2023 | Sold | $377,500 | MRED MLS |
| 2 May, 2023 | Under contract | $377,500 | MRED MLS |
| 28 Apr, 2023 | Listed for sale | $377,500 | MRED MLS |
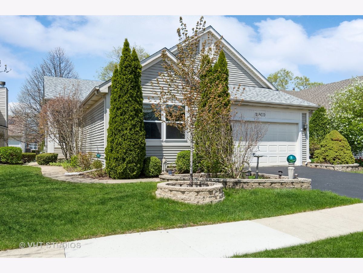
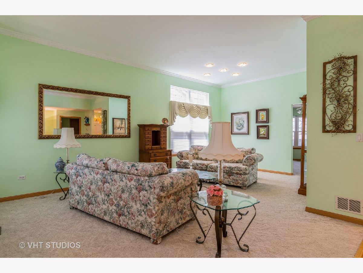
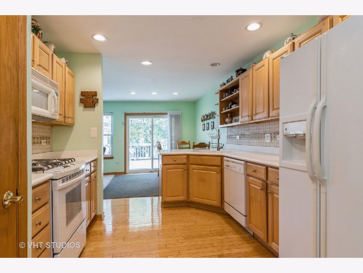
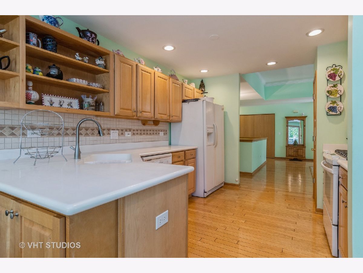
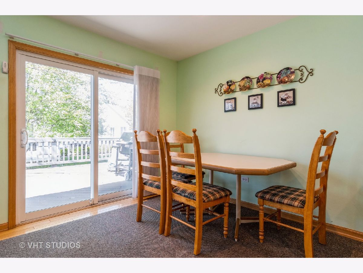
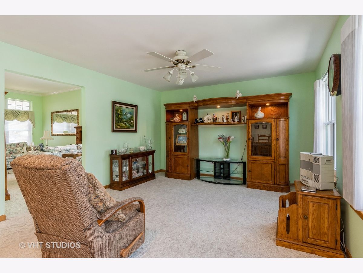
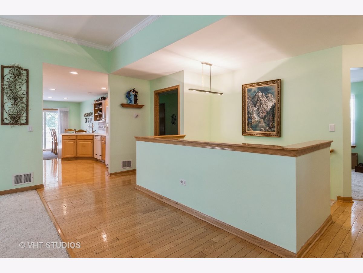
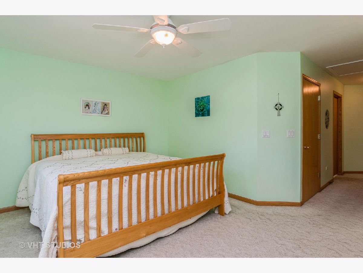
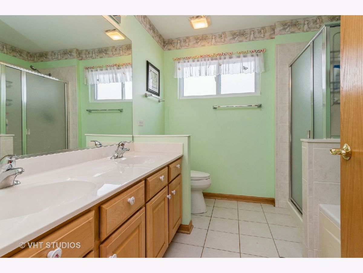
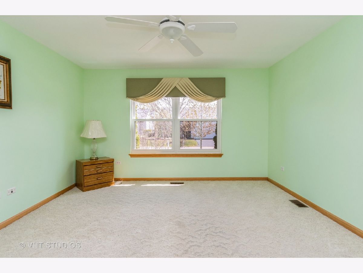
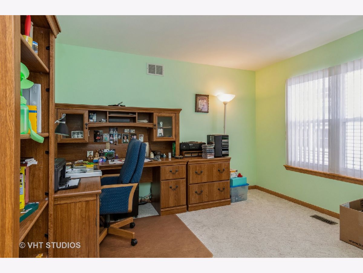
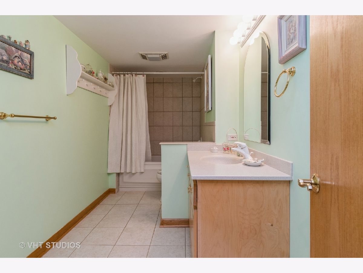
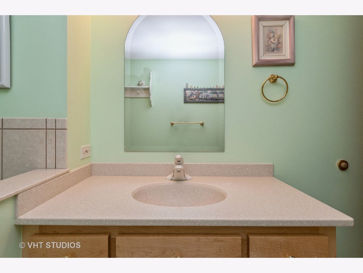
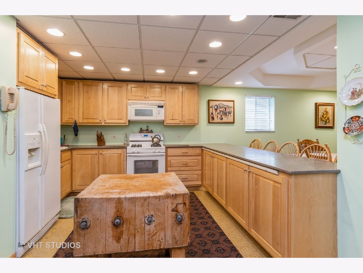
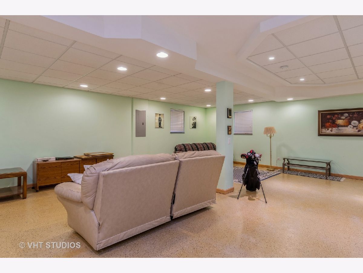
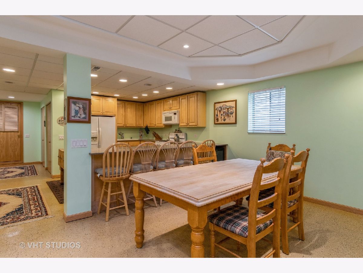
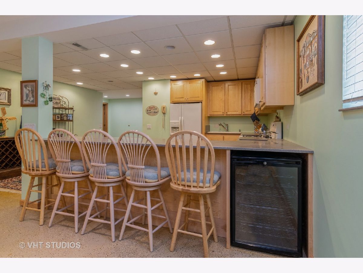
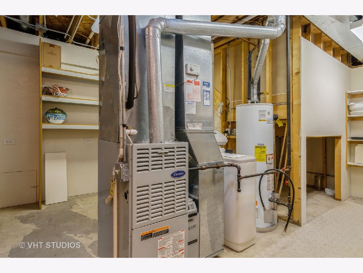
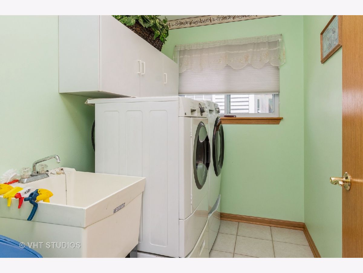
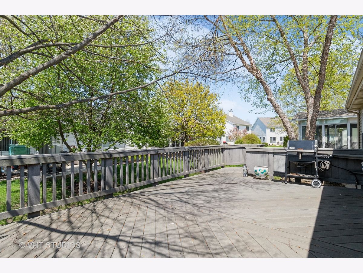
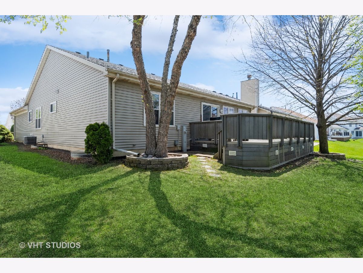
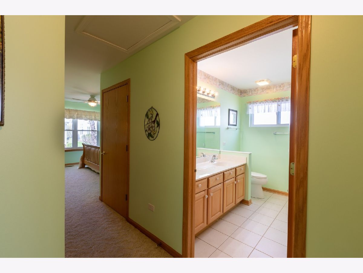
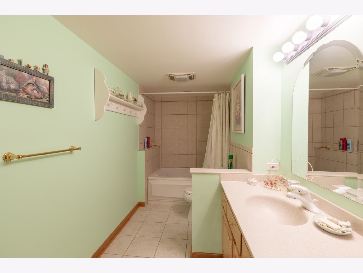
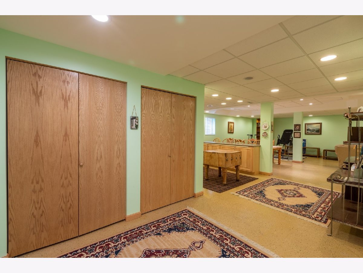
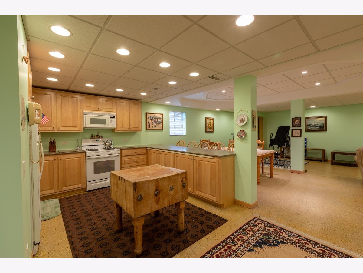
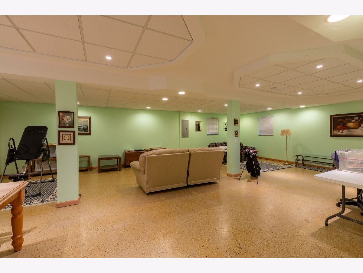
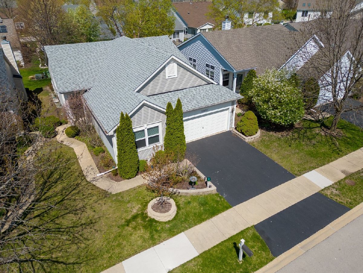
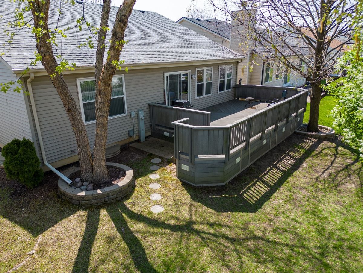
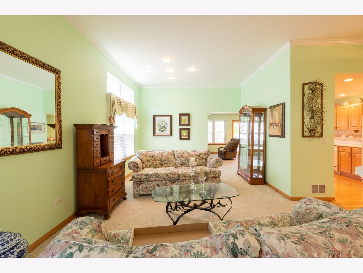
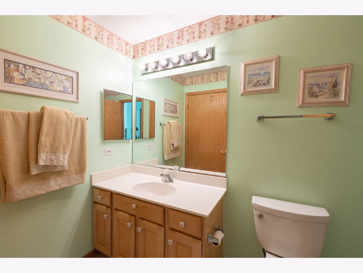
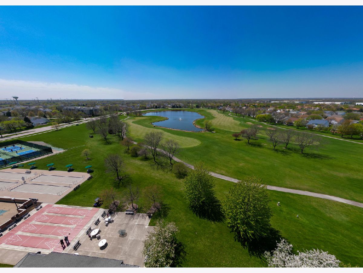
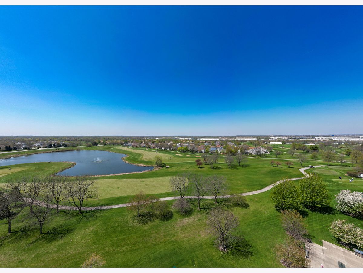
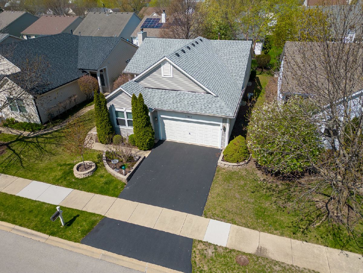
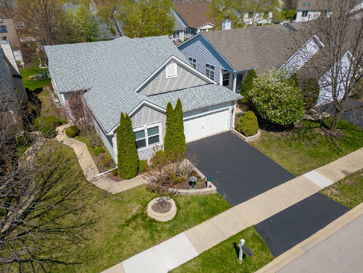
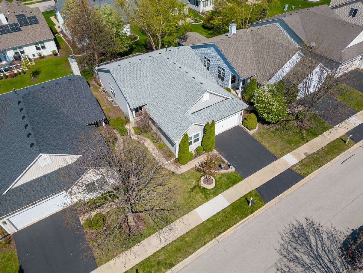
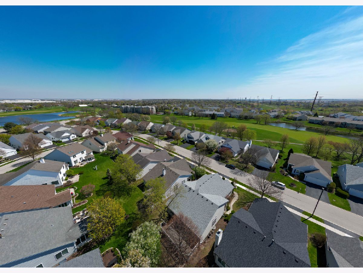
Room Specifics
Total Bedrooms: 2
Bedrooms Above Ground: 2
Bedrooms Below Ground: 0
Dimensions: —
Floor Type: —
Full Bathrooms: 3
Bathroom Amenities: Separate Shower,Double Sink,Soaking Tub
Bathroom in Basement: 1
Rooms: —
Basement Description: Finished,9 ft + pour
Other Specifics
| 2 | |
| — | |
| Asphalt | |
| — | |
| — | |
| 40X34 | |
| — | |
| — | |
| — | |
| — | |
| Not in DB | |
| — | |
| — | |
| — | |
| — |
Tax History
| Year | Property Taxes |
|---|---|
| 2023 | $9,032 |
Contact Agent
Nearby Similar Homes
Nearby Sold Comparables
Contact Agent
Listing Provided By
Baird & Warner


