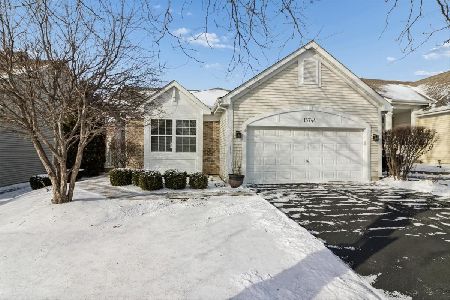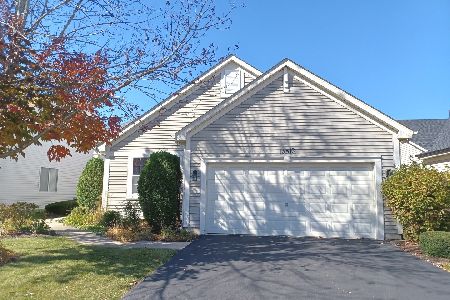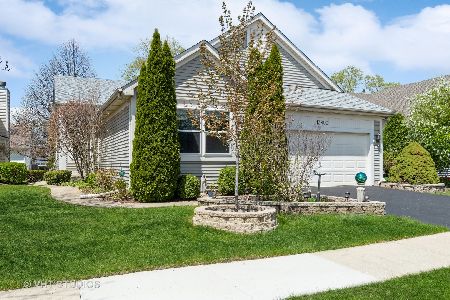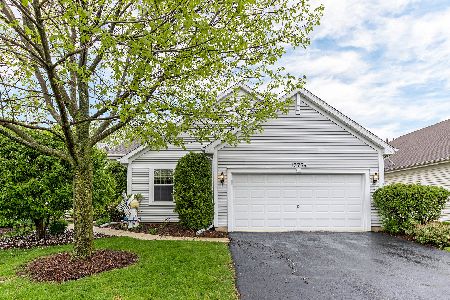13812 Tamarack Drive, Plainfield, Illinois 60544
$227,000
|
Sold
|
|
| Status: | Closed |
| Sqft: | 1,766 |
| Cost/Sqft: | $133 |
| Beds: | 2 |
| Baths: | 2 |
| Year Built: | 1999 |
| Property Taxes: | $4,782 |
| Days On Market: | 2751 |
| Lot Size: | 0,13 |
Description
TREMENDOUS OPPORTUNITY TO OWN IN CARILLON'S GATED 55 & OVER ADULT COMMUNITY. ABUNDANCE OF AMENITIES INCLUDE SECURITY, GOLF COURSES, POOLS, TENNIS COURTS, GORGEOUS CLUBHOUSE WITH GRILLE & A SOCIAL CALENDAR FILLED WITH ACTIVITIES. FABULOUS RANCH WITH MUCH DESIRED CAMELBACK FLOOR PLAN. TWO BEDROOMS WITH A DEN/OFFICE, TWO LIVING AREAS, A DINING ROOM AND A SPACIOUS KITCHEN. TWO FULL BATHS WITH THE MASTER FEATURING A SOAKING TUB, SEPARATE SHOWER & A DOUBLE VANITY. LARGE LAUNDRY/MUD ROOM WITH UTILITY SINK. ABUNDANCE OF STORAGE CLOSETS AND A FINISHED GARAGE WITH ADDITIONAL STORAGE SHELVES. ALL EXTERIOR YARD WORK AND SNOW SHOVELING IS TAKEN CARE OF FOR YOU. CLOSE TO SHOPPING, RESTAURANTS AND EXPRESSWAYS. AMAZING COMMUNITY TO CALL HOME!
Property Specifics
| Single Family | |
| — | |
| Ranch | |
| 1999 | |
| None | |
| CAMELBACK | |
| No | |
| 0.13 |
| Will | |
| Carillon | |
| 111 / Monthly | |
| Insurance,Security,Clubhouse,Exercise Facilities,Pool,Lawn Care,Scavenger,Snow Removal | |
| Public | |
| Public Sewer, Sewer-Storm | |
| 10015541 | |
| 1104061110200000 |
Property History
| DATE: | EVENT: | PRICE: | SOURCE: |
|---|---|---|---|
| 12 Oct, 2018 | Sold | $227,000 | MRED MLS |
| 29 Aug, 2018 | Under contract | $234,900 | MRED MLS |
| — | Last price change | $239,900 | MRED MLS |
| 12 Jul, 2018 | Listed for sale | $239,900 | MRED MLS |
| 23 Mar, 2023 | Sold | $300,000 | MRED MLS |
| 11 Feb, 2023 | Under contract | $310,900 | MRED MLS |
| — | Last price change | $329,900 | MRED MLS |
| 19 Oct, 2022 | Listed for sale | $329,900 | MRED MLS |
Room Specifics
Total Bedrooms: 2
Bedrooms Above Ground: 2
Bedrooms Below Ground: 0
Dimensions: —
Floor Type: Carpet
Full Bathrooms: 2
Bathroom Amenities: Separate Shower,Double Sink,Double Shower,Soaking Tub
Bathroom in Basement: 0
Rooms: Den
Basement Description: Crawl
Other Specifics
| 2 | |
| Concrete Perimeter | |
| Asphalt | |
| Porch, Storms/Screens | |
| Landscaped | |
| 52 X 118 | |
| Unfinished | |
| Full | |
| First Floor Bedroom, First Floor Laundry, First Floor Full Bath | |
| Range, Microwave, Dishwasher, Refrigerator, Washer, Dryer, Disposal | |
| Not in DB | |
| Clubhouse, Pool, Tennis Courts, Sidewalks | |
| — | |
| — | |
| — |
Tax History
| Year | Property Taxes |
|---|---|
| 2018 | $4,782 |
Contact Agent
Nearby Similar Homes
Nearby Sold Comparables
Contact Agent
Listing Provided By
Baird & Warner












