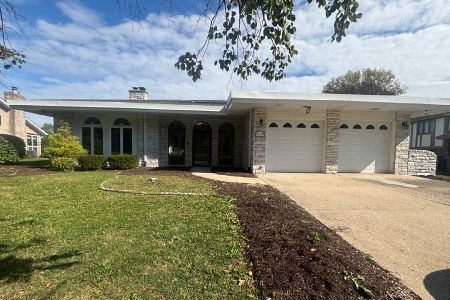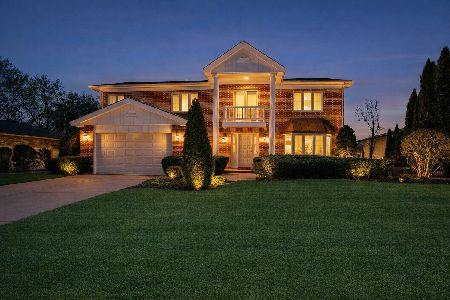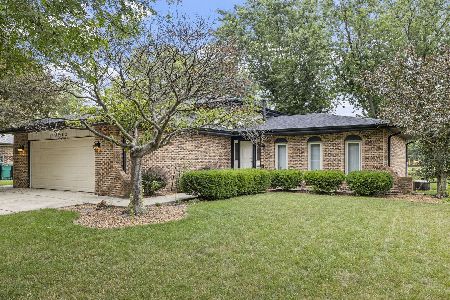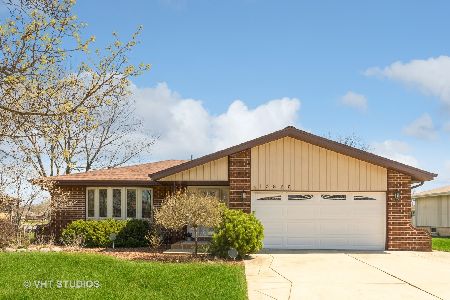13807 84th Avenue, Orland Park, Illinois 60462
$345,000
|
Sold
|
|
| Status: | Closed |
| Sqft: | 1,820 |
| Cost/Sqft: | $195 |
| Beds: | 3 |
| Baths: | 2 |
| Year Built: | 1979 |
| Property Taxes: | $6,482 |
| Days On Market: | 1978 |
| Lot Size: | 0,00 |
Description
SUPERB Step Ranch in Villa D'Este situated on the BEST lot in the area backing up to a large pond!! Welcome home to this beautifully updated step ranch that features a gorgeous eat-in kitchen boasting corian counter tops, large granite island with breakfast bar, high end stainless steel appliances (including Viking oven, Bosch dishwasher & new refrigerator), cherry cabinets, upgraded tile back splash and skylight! Carry over to the family room with recessed lighting and sliding door out to the backyard. Updated guest full bath with tiled shower and granite top with 2 vessel sinks. Master bedroom has custom built bed that stays - mattress does not stay. Formal living room and formal dining room are all great for entertaining guests. Remarkable finished basement showcases a large recreation room with ledger stone fireplace! Plenty of storage space available in crawl! All bedrooms have hardwood flooring and crown molding! Resort style backyard features stamped concrete patio as it looks out to beautiful views of the pond! Exterior cameras included. Surround sound speakers on main level and basement included. Receivers for the surroundsound do not stay. Smart garage door opener. Smart Ecobee thermostat. So many news such as NEW furnace w/humidifier (2018), NEW fridge (2019), NEWER windows, NEWER roof, NEWER A/C, NEWER hot water heater, NEWER sump pump with battery backup, and so much more!! Such an outstanding gem of a home, don't pass up!! Fridge and micro in basement does not stay.
Property Specifics
| Single Family | |
| — | |
| Step Ranch | |
| 1979 | |
| Full | |
| — | |
| No | |
| — |
| Cook | |
| Villa D'este | |
| 0 / Not Applicable | |
| None | |
| Lake Michigan | |
| Public Sewer | |
| 10823840 | |
| 27021170110000 |
Nearby Schools
| NAME: | DISTRICT: | DISTANCE: | |
|---|---|---|---|
|
Grade School
Prairie Elementary School |
135 | — | |
|
Middle School
Jerling Junior High School |
135 | Not in DB | |
|
High School
Carl Sandburg High School |
230 | Not in DB | |
|
Alternate Elementary School
Liberty Elementary School |
— | Not in DB | |
Property History
| DATE: | EVENT: | PRICE: | SOURCE: |
|---|---|---|---|
| 13 Sep, 2018 | Sold | $335,000 | MRED MLS |
| 14 Jul, 2018 | Under contract | $334,800 | MRED MLS |
| 12 Jul, 2018 | Listed for sale | $334,800 | MRED MLS |
| 7 Oct, 2020 | Sold | $345,000 | MRED MLS |
| 24 Aug, 2020 | Under contract | $354,808 | MRED MLS |
| 19 Aug, 2020 | Listed for sale | $354,808 | MRED MLS |
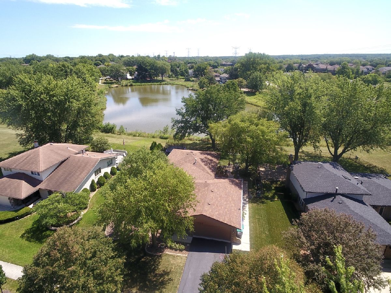
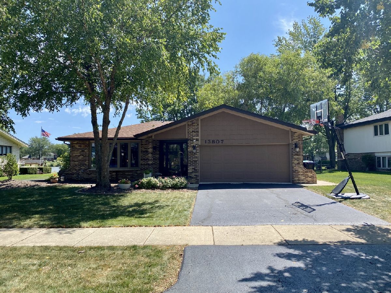

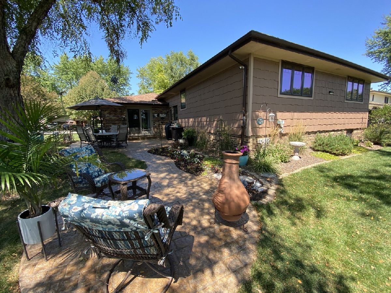

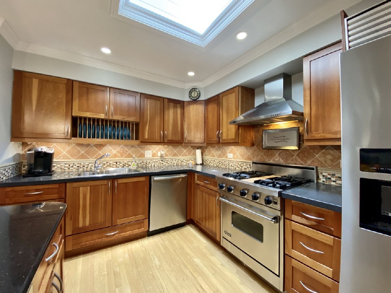
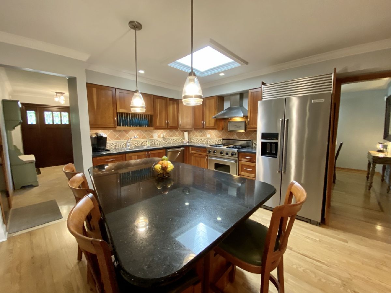
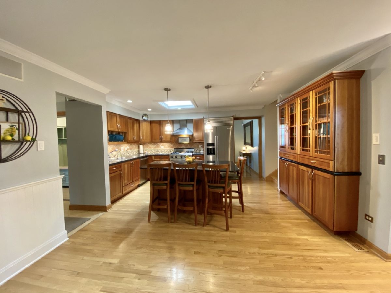
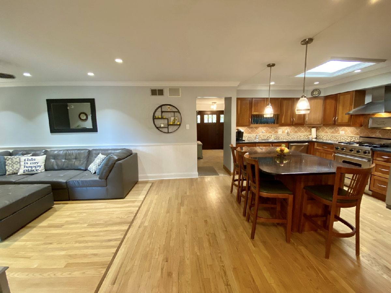
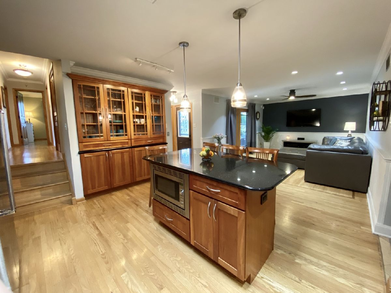
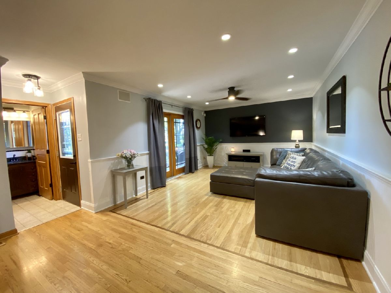

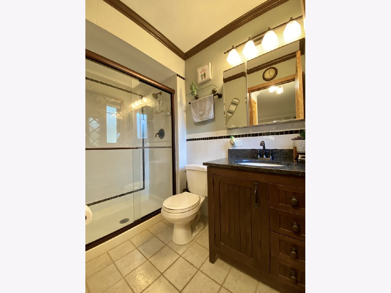
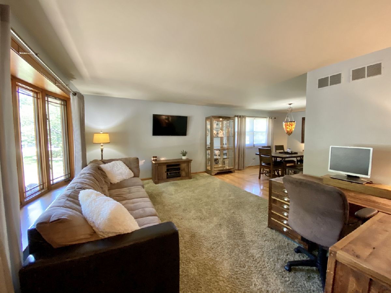
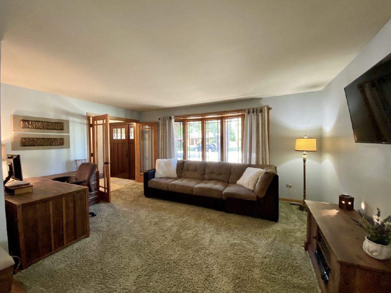
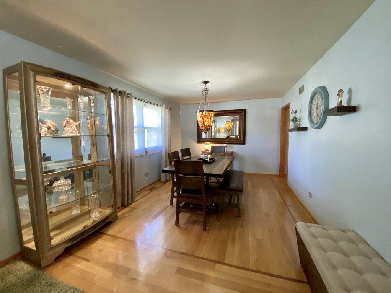
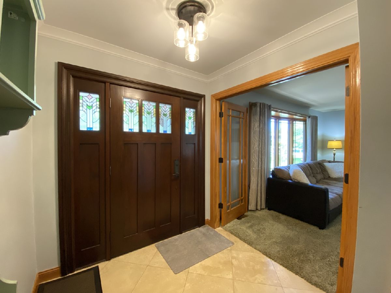
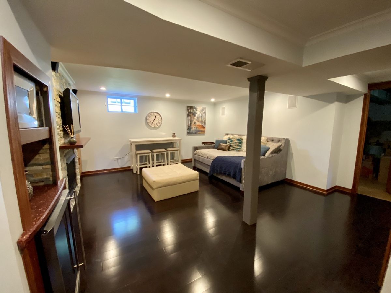
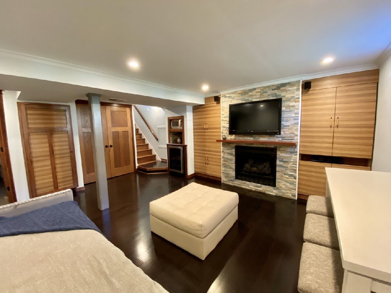
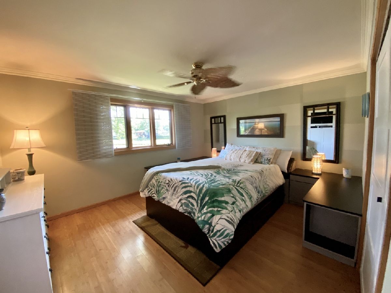
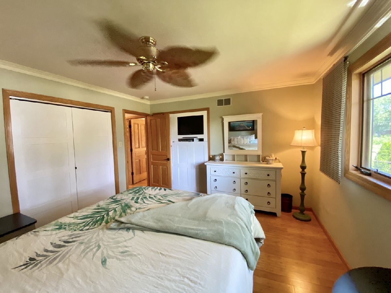
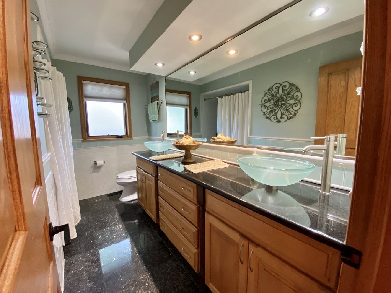
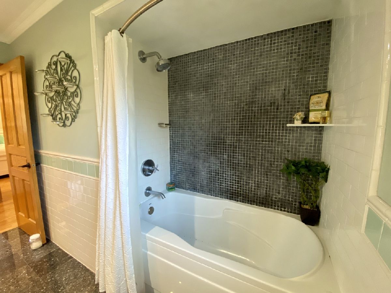
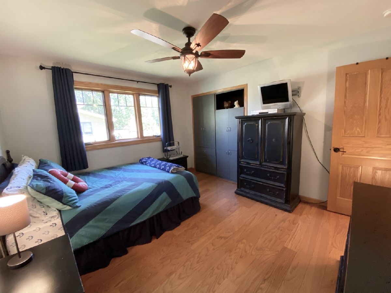
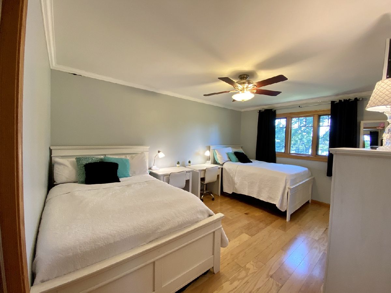
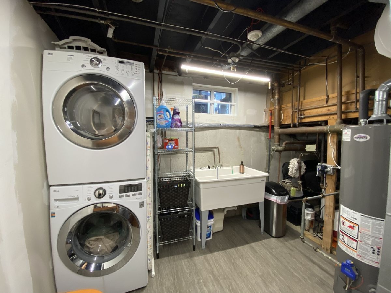
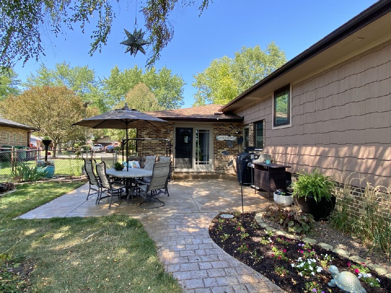
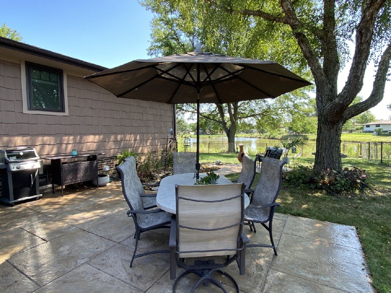
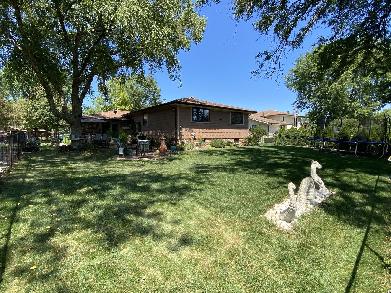
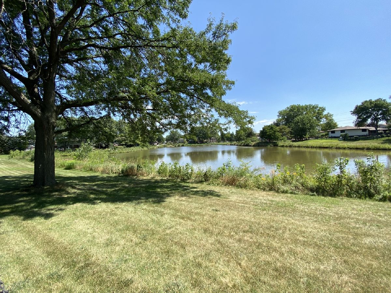
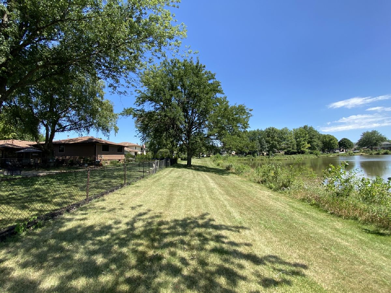
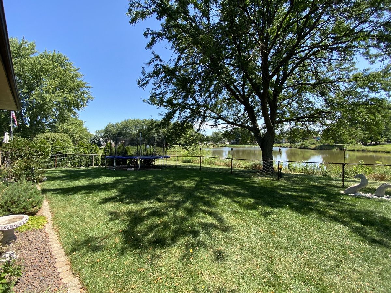
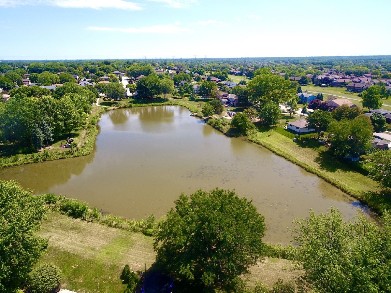
Room Specifics
Total Bedrooms: 3
Bedrooms Above Ground: 3
Bedrooms Below Ground: 0
Dimensions: —
Floor Type: Hardwood
Dimensions: —
Floor Type: Hardwood
Full Bathrooms: 2
Bathroom Amenities: Whirlpool,Double Sink
Bathroom in Basement: 0
Rooms: Recreation Room,Foyer
Basement Description: Finished
Other Specifics
| 2 | |
| Concrete Perimeter | |
| Asphalt | |
| Patio, Stamped Concrete Patio, Storms/Screens | |
| Landscaped,Pond(s),Water View | |
| 85X129X74X126 | |
| Full | |
| None | |
| Skylight(s), Hardwood Floors, First Floor Bedroom, First Floor Full Bath | |
| Range, Microwave, Dishwasher, Refrigerator, High End Refrigerator, Bar Fridge, Washer, Dryer, Stainless Steel Appliance(s), Wine Refrigerator, Range Hood | |
| Not in DB | |
| Park, Tennis Court(s), Curbs, Sidewalks, Street Lights, Street Paved | |
| — | |
| — | |
| Gas Log, Gas Starter |
Tax History
| Year | Property Taxes |
|---|---|
| 2018 | $4,753 |
| 2020 | $6,482 |
Contact Agent
Nearby Similar Homes
Nearby Sold Comparables
Contact Agent
Listing Provided By
Century 21 Pride Realty


