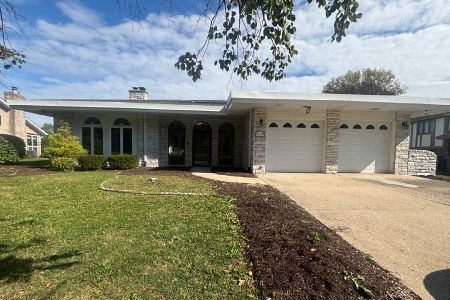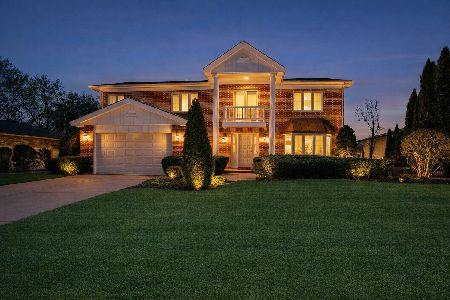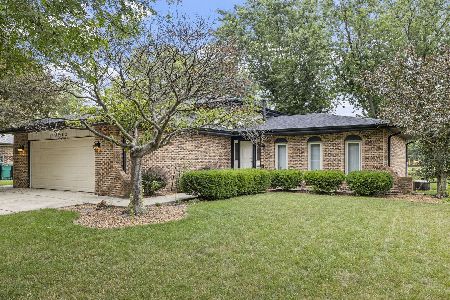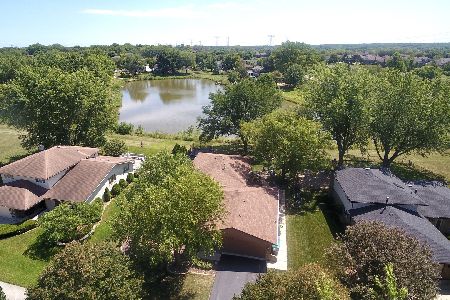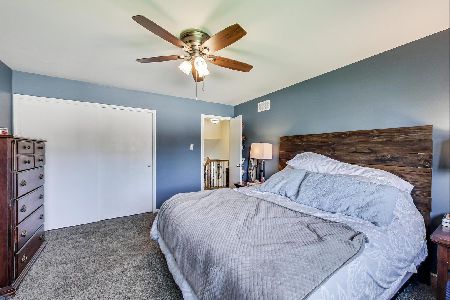13827 84th Avenue, Orland Park, Illinois 60462
$444,000
|
Sold
|
|
| Status: | Closed |
| Sqft: | 1,867 |
| Cost/Sqft: | $230 |
| Beds: | 3 |
| Baths: | 2 |
| Year Built: | 1978 |
| Property Taxes: | $6,507 |
| Days On Market: | 1009 |
| Lot Size: | 0,24 |
Description
Wake up to a phenomenal sunrise view stretching over the pond in this wonderfully updated 3-bedroom, 2-bathroom step-ranch in north Orland close to shopping, the Silver Lake Country Club, Arrowhead Lake, and expressways (294, 80, 57). * The foyer features custom travertine tile that leads all the way into the kitchen. * The kitchen features shaker cabinets with Corian countertops, stainless steel appliances, and a skylight. * The formal living room offers a lovely view of the front yard with large, bowed windows, and is adjacent to the formal dining room with an updated drum light. * The spacious family room includes hardwood flooring, a gas-start fireplace, and sliding-door access to the patio. * The primary bedroom overlooks the pond and offers his-and-her closets. * Updated shared bath includes double sinks, plus another updated full bath near family room offers a beautiful travertine shower and floor. * The new homeowner can choose their location for laundry: downstairs, or the second bedroom with a separate closet is converted for full washer/dryer, or both! * The partial basement is finished with a 5-chair bar and recreation room, with a utility room and additional storage in the crawl space. * With custom blinds, neutral decor, white interior doors, an attic ventilator system, a 20x30 stamped concrete patio overlooking the pond, and almost 2400 ft2 of finished living space, this home is offered at a tremendous value.
Property Specifics
| Single Family | |
| — | |
| — | |
| 1978 | |
| — | |
| STEP RANCH | |
| Yes | |
| 0.24 |
| Cook | |
| Villa D'este | |
| 0 / Not Applicable | |
| — | |
| — | |
| — | |
| 11759230 | |
| 27021170130000 |
Nearby Schools
| NAME: | DISTRICT: | DISTANCE: | |
|---|---|---|---|
|
High School
Carl Sandburg High School |
230 | Not in DB | |
Property History
| DATE: | EVENT: | PRICE: | SOURCE: |
|---|---|---|---|
| 5 May, 2023 | Sold | $444,000 | MRED MLS |
| 17 Apr, 2023 | Under contract | $430,000 | MRED MLS |
| 14 Apr, 2023 | Listed for sale | $430,000 | MRED MLS |
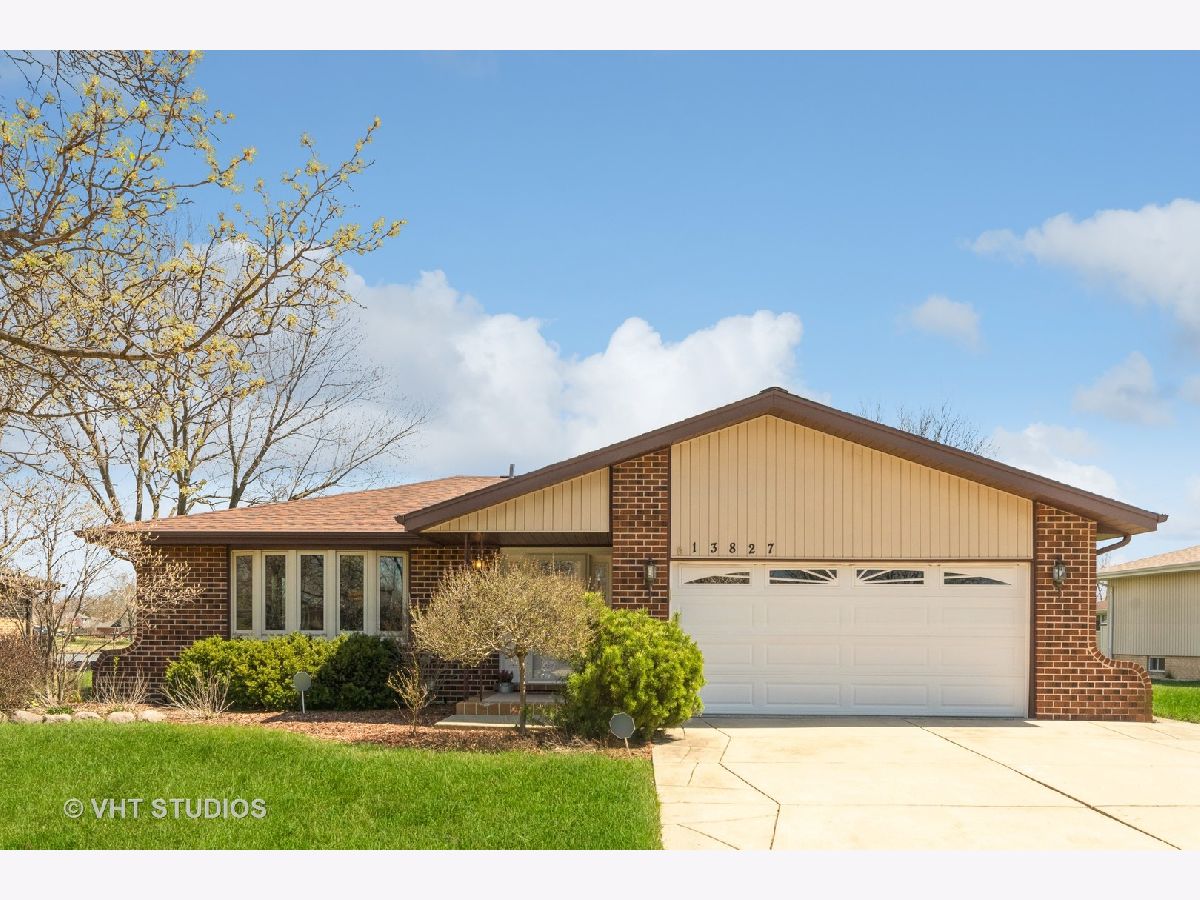
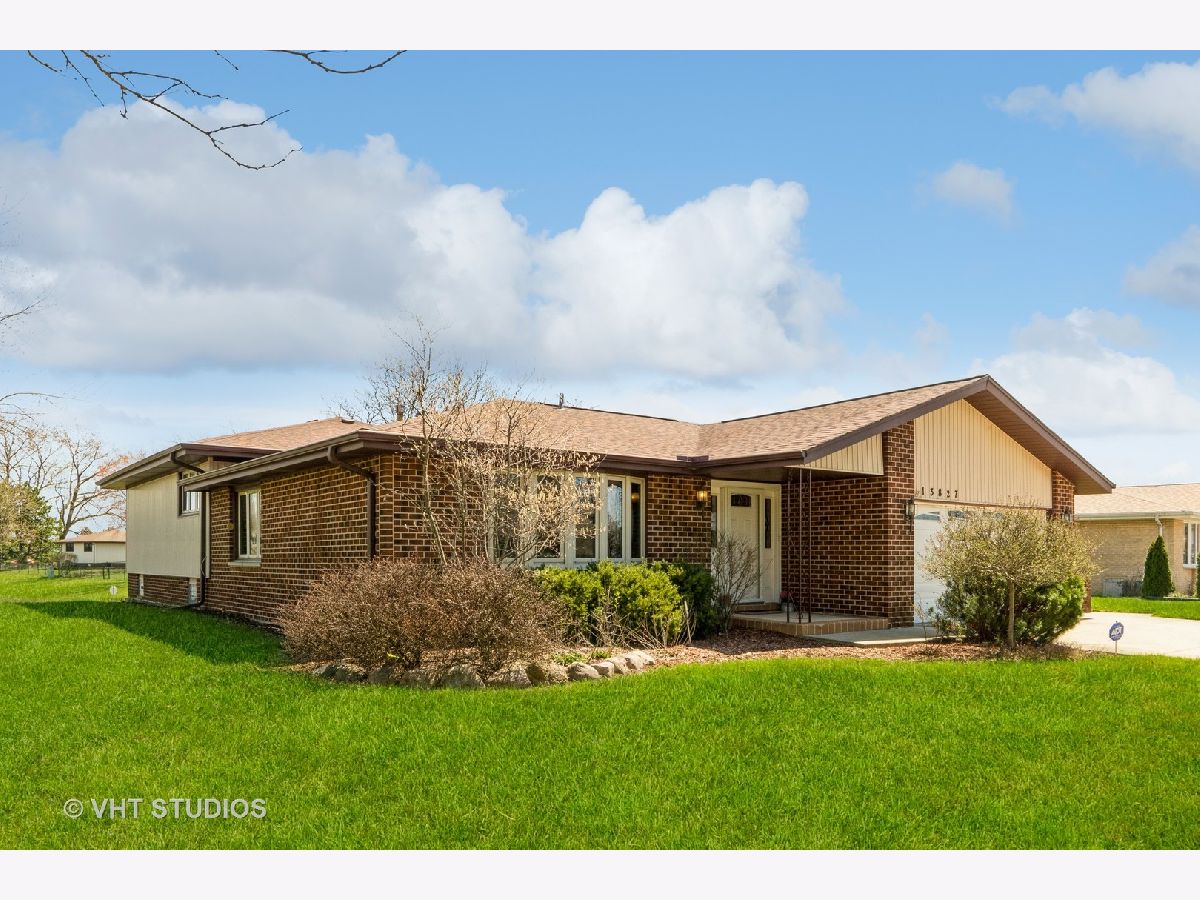
Room Specifics
Total Bedrooms: 3
Bedrooms Above Ground: 3
Bedrooms Below Ground: 0
Dimensions: —
Floor Type: —
Dimensions: —
Floor Type: —
Full Bathrooms: 2
Bathroom Amenities: Double Sink
Bathroom in Basement: 0
Rooms: —
Basement Description: Partially Finished
Other Specifics
| 2 | |
| — | |
| Concrete | |
| — | |
| — | |
| 90X130X70X125 | |
| — | |
| — | |
| — | |
| — | |
| Not in DB | |
| — | |
| — | |
| — | |
| — |
Tax History
| Year | Property Taxes |
|---|---|
| 2023 | $6,507 |
Contact Agent
Nearby Similar Homes
Nearby Sold Comparables
Contact Agent
Listing Provided By
Baird & Warner


