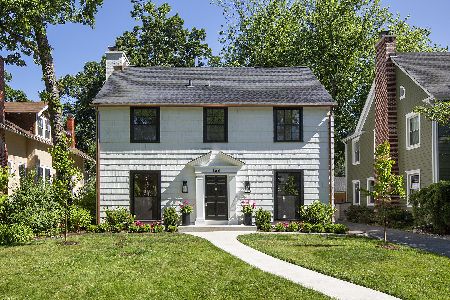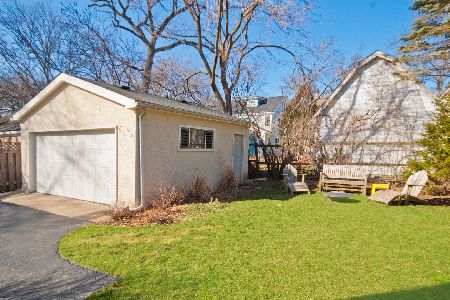1381 Asbury Avenue, Winnetka, Illinois 60093
$600,000
|
Sold
|
|
| Status: | Closed |
| Sqft: | 3,289 |
| Cost/Sqft: | $167 |
| Beds: | 5 |
| Baths: | 4 |
| Year Built: | 1931 |
| Property Taxes: | $16,463 |
| Days On Market: | 1639 |
| Lot Size: | 0,00 |
Description
Opportunity is knocking for someone - builder, rehabber or family with ideas! Traditional home has many loving memories and is ready for the next owner. Flowing floor plan provides living room (with WBFP), dining room, family room (with fireplace), eat-in kitchen and back hall complete with closets and powder room. Second floor offers three bedrooms in each corner plus a primary suite with fireplace and sitting room. Fifth bedroom and third full bath are located in the attic. Basement is unfinished. Two car detached garage is at the end of a newer (2016) shared driveway. Lots to do but loads of potential! Blocks to the train, saunter through the Hubbard Woods Business District or bike ride to the beach. This is an estate sold as is. Please respect the neighbor and do not park in the shared driveway. Thank you!
Property Specifics
| Single Family | |
| — | |
| — | |
| 1931 | |
| Partial | |
| — | |
| No | |
| — |
| Cook | |
| — | |
| — / Not Applicable | |
| None | |
| Lake Michigan,Public | |
| Public Sewer | |
| 11154146 | |
| 05182180140000 |
Nearby Schools
| NAME: | DISTRICT: | DISTANCE: | |
|---|---|---|---|
|
Grade School
Hubbard Woods Elementary School |
36 | — | |
|
Middle School
Carleton W Washburne School |
36 | Not in DB | |
|
High School
New Trier Twp H.s. Northfield/wi |
203 | Not in DB | |
|
Alternate Elementary School
The Skokie School |
— | Not in DB | |
Property History
| DATE: | EVENT: | PRICE: | SOURCE: |
|---|---|---|---|
| 10 Sep, 2021 | Sold | $600,000 | MRED MLS |
| 31 Jul, 2021 | Under contract | $549,000 | MRED MLS |
| 23 Jul, 2021 | Listed for sale | $549,000 | MRED MLS |
| 16 Sep, 2022 | Sold | $1,330,000 | MRED MLS |
| 17 Aug, 2022 | Under contract | $1,345,000 | MRED MLS |
| 18 Jul, 2022 | Listed for sale | $1,345,000 | MRED MLS |
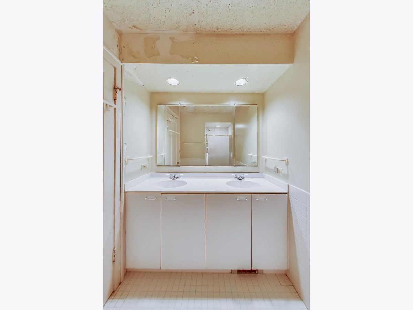
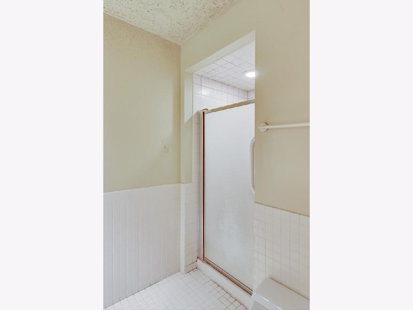
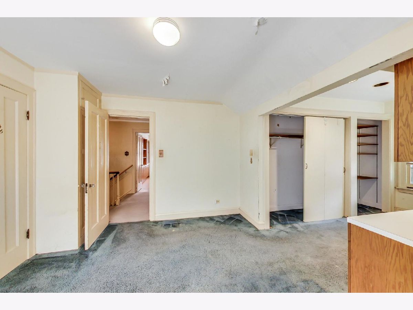
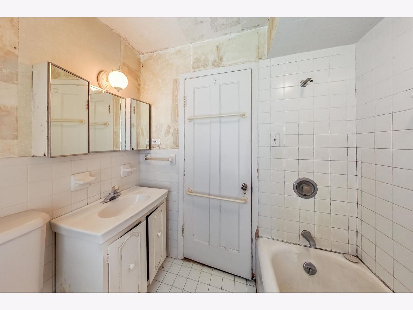
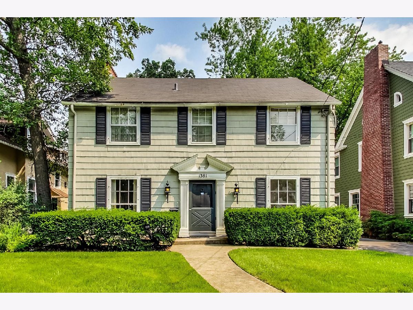
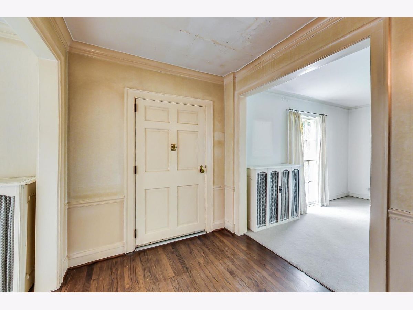
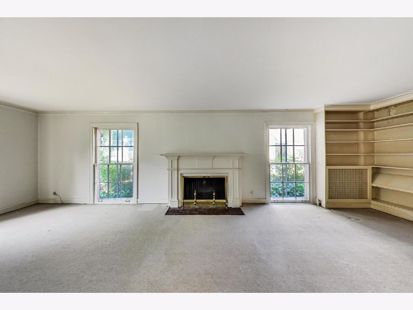
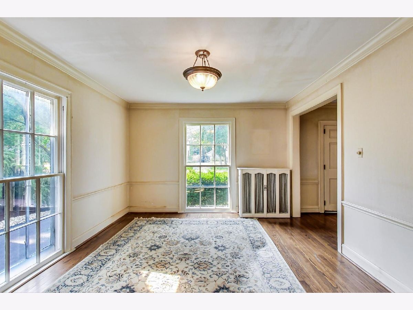
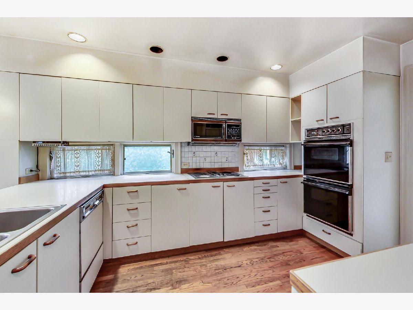
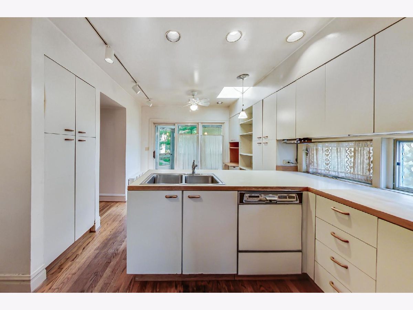
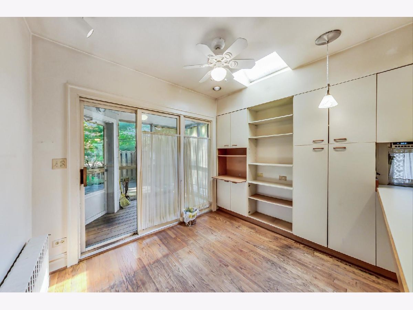
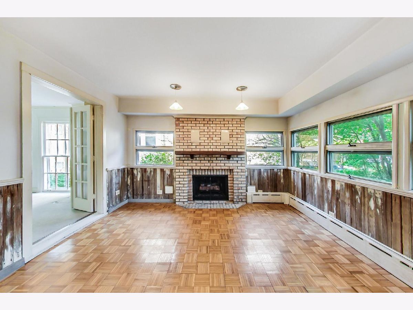
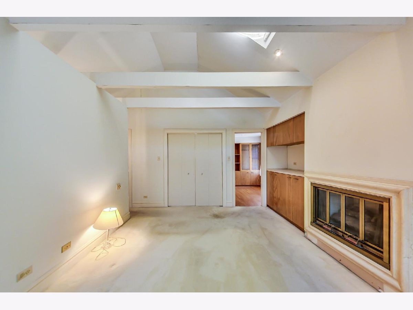
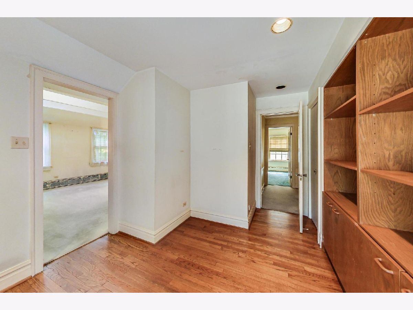
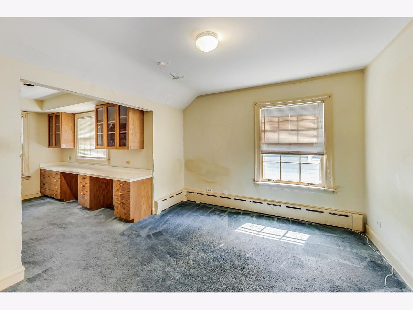
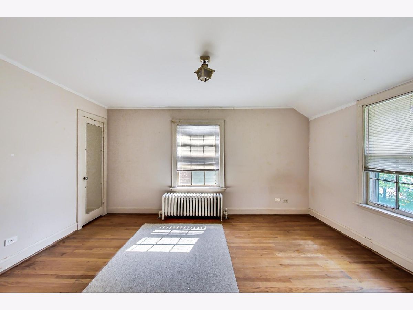
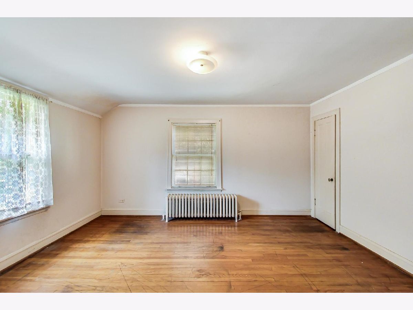
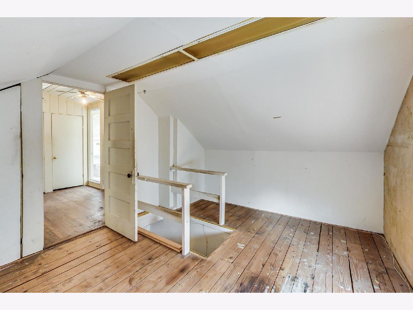
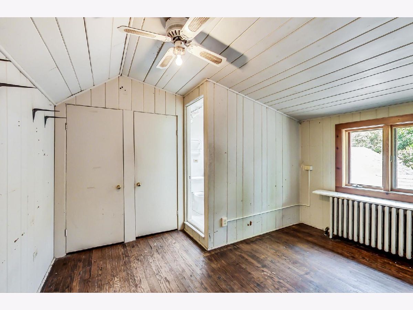
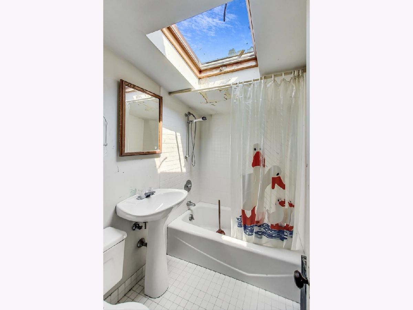
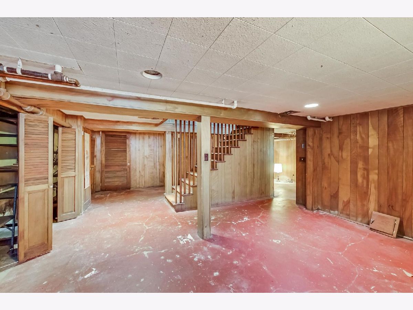
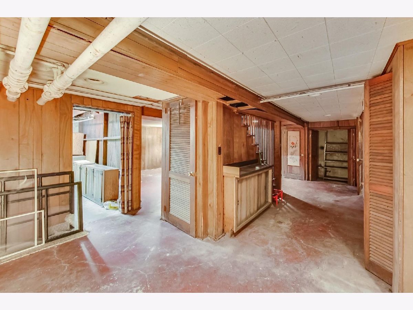
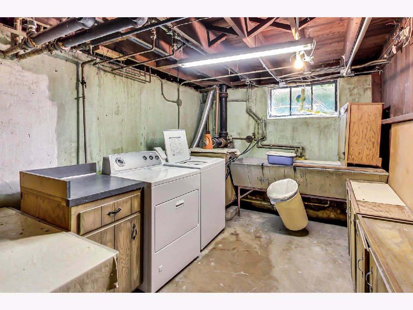
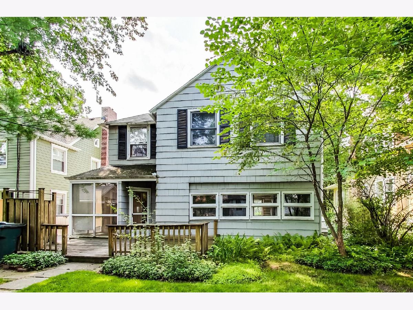
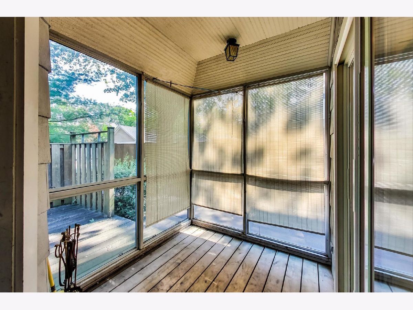
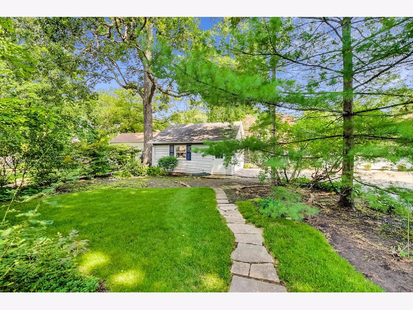
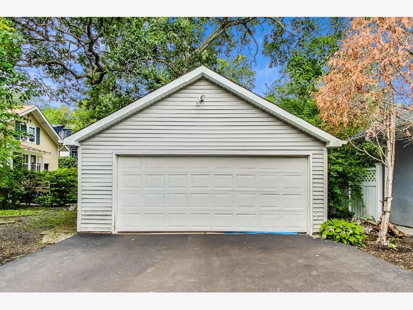
Room Specifics
Total Bedrooms: 5
Bedrooms Above Ground: 5
Bedrooms Below Ground: 0
Dimensions: —
Floor Type: Carpet
Dimensions: —
Floor Type: Hardwood
Dimensions: —
Floor Type: Hardwood
Dimensions: —
Floor Type: —
Full Bathrooms: 4
Bathroom Amenities: —
Bathroom in Basement: 0
Rooms: Bedroom 5,Breakfast Room,Loft,Recreation Room,Bonus Room,Foyer,Utility Room-Lower Level,Sitting Room
Basement Description: Unfinished
Other Specifics
| 2 | |
| — | |
| Asphalt | |
| Deck, Porch Screened | |
| — | |
| 47.5X159.22X47.5X159.24 | |
| — | |
| Full | |
| Vaulted/Cathedral Ceilings, Skylight(s) | |
| Double Oven, Microwave, Dishwasher, Refrigerator, Washer, Dryer | |
| Not in DB | |
| Curbs, Sidewalks, Street Paved | |
| — | |
| — | |
| Wood Burning |
Tax History
| Year | Property Taxes |
|---|---|
| 2021 | $16,463 |
| 2022 | $18,038 |
Contact Agent
Nearby Similar Homes
Nearby Sold Comparables
Contact Agent
Listing Provided By
@properties







