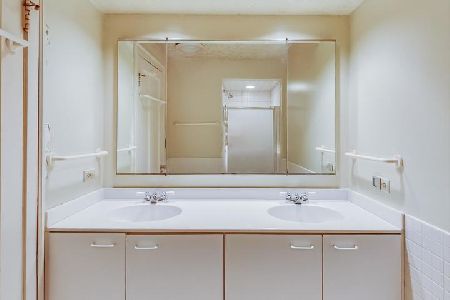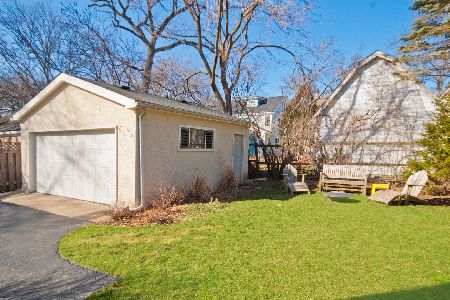1381 Asbury Avenue, Winnetka, Illinois 60093
$1,330,000
|
Sold
|
|
| Status: | Closed |
| Sqft: | 3,280 |
| Cost/Sqft: | $410 |
| Beds: | 5 |
| Baths: | 4 |
| Year Built: | 1931 |
| Property Taxes: | $18,038 |
| Days On Market: | 1279 |
| Lot Size: | 0,17 |
Description
Absolutely stunning renovation of this classic, 5 bedroom cedar shake Colonial that has the perfect blend of modern finishes and vintage charm! Every inch of this home has been reimagined with a designer's eye and touch. Have you always dreamed of a kitchen torn from the pages of a design magazine? This is it! Custom cabinets, gorgeous quartz countertops with a waterfall edge on the peninsula, high end stainless steel appliances and plenty of storage. The kitchen opens to a generous sized dining room perfect for entertaining. Oversized custom windows that go all the way to the floor let light pour into the huge living room with beautifully restored original fireplace and brand-new built-in book shelves. New baseboards, crown molding, solid core doors, lighting, electric, plumbing, roof and custom built closets and mud room are just some of the amazing updates this home offers, not to the mention meticulously restored original hardwood floors throughout! You will never want to leave your luxurious primary suite. It includes vaulted ceiling with beams, 2 walk in closets, fireplace and spa like bath with marble accent wall, dual sinks and huge shower! There are 3 more fantastic bedrooms on the second level, 2 with built-in bench window seats, a beautiful hall bathroom and a laundry room! Need a place to work from home or a 5th bedroom; the third floor is the perfect space for that. It also has a full, skylight-lit bathroom. The basement has plenty of space to hang out and enjoy rec space plus tons of storage! The backyard offers space for everything! Enjoy summer nights and BBQ's on your large wood deck or relax in the screened-in, three season porch. Walking distance to schools, parks, Hubbard Woods.
Property Specifics
| Single Family | |
| — | |
| — | |
| 1931 | |
| — | |
| — | |
| No | |
| 0.17 |
| Cook | |
| — | |
| — / Not Applicable | |
| — | |
| — | |
| — | |
| 11467431 | |
| 05182180140000 |
Nearby Schools
| NAME: | DISTRICT: | DISTANCE: | |
|---|---|---|---|
|
Grade School
Hubbard Woods Elementary School |
36 | — | |
|
Middle School
Carleton W Washburne School |
36 | Not in DB | |
|
High School
New Trier Twp H.s. Northfield/wi |
203 | Not in DB | |
|
Alternate Elementary School
The Skokie School |
— | Not in DB | |
Property History
| DATE: | EVENT: | PRICE: | SOURCE: |
|---|---|---|---|
| 10 Sep, 2021 | Sold | $600,000 | MRED MLS |
| 31 Jul, 2021 | Under contract | $549,000 | MRED MLS |
| 23 Jul, 2021 | Listed for sale | $549,000 | MRED MLS |
| 16 Sep, 2022 | Sold | $1,330,000 | MRED MLS |
| 17 Aug, 2022 | Under contract | $1,345,000 | MRED MLS |
| 18 Jul, 2022 | Listed for sale | $1,345,000 | MRED MLS |
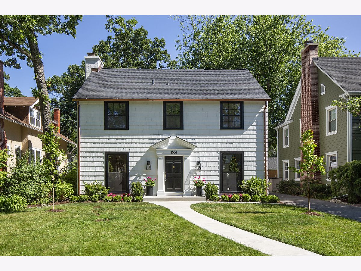
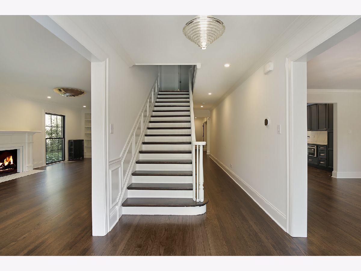
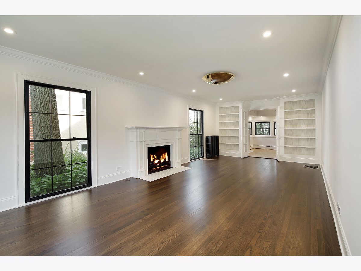
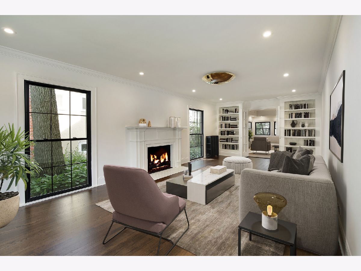
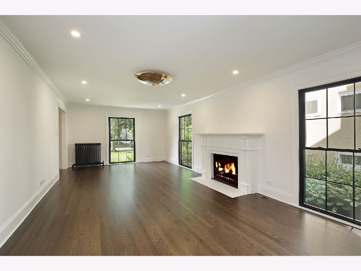
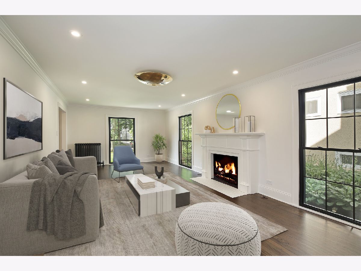
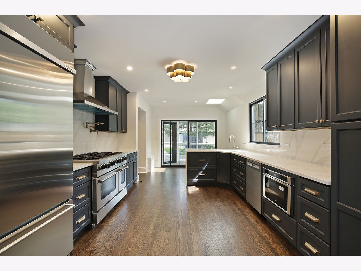
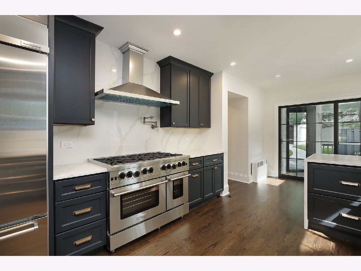
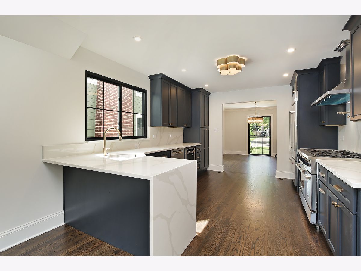
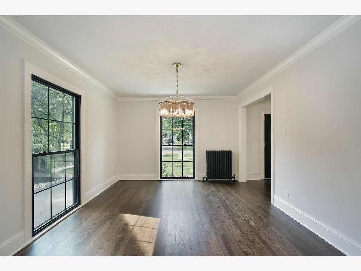
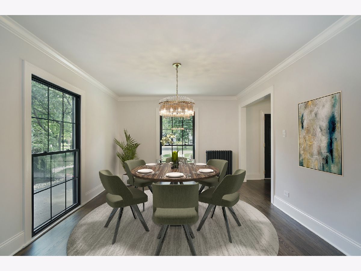
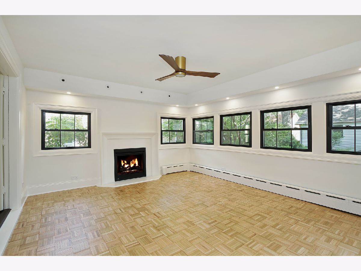
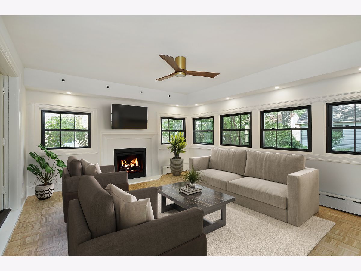
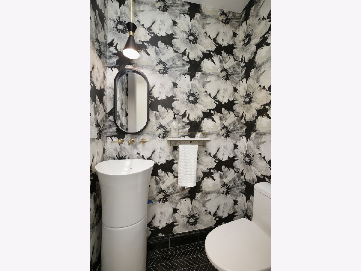
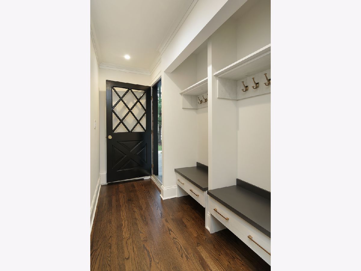
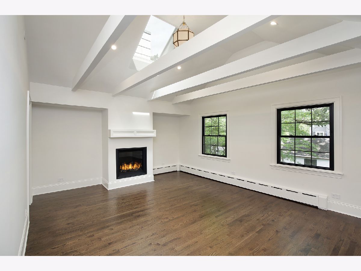
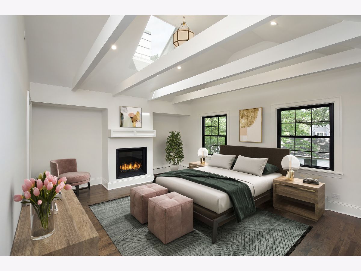
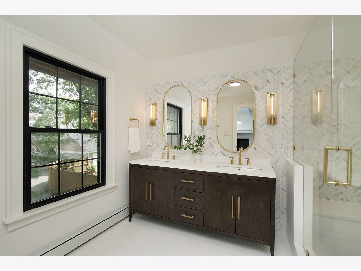
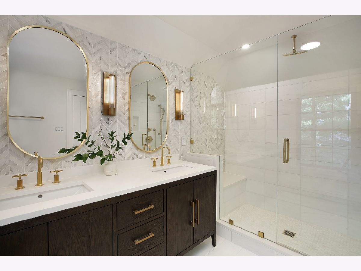
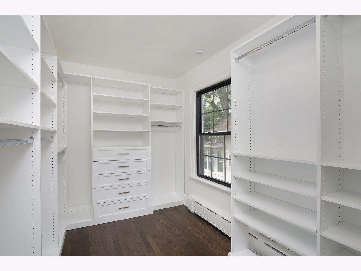
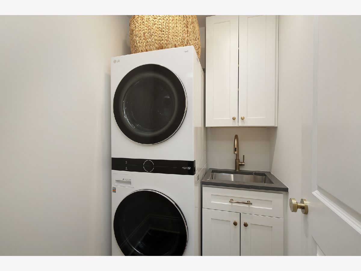
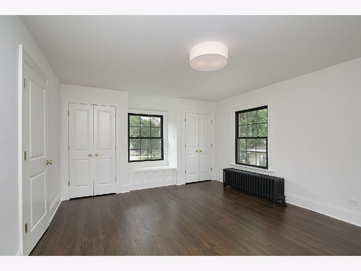
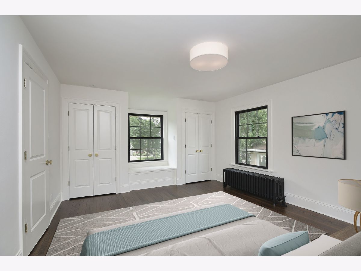
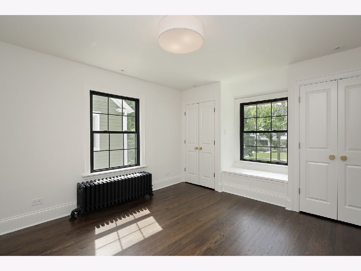
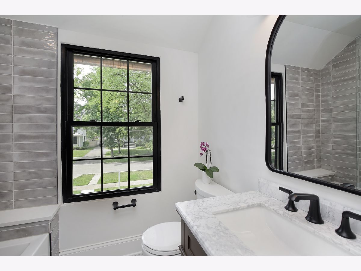
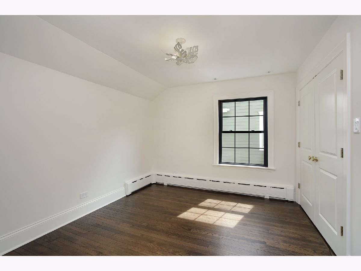
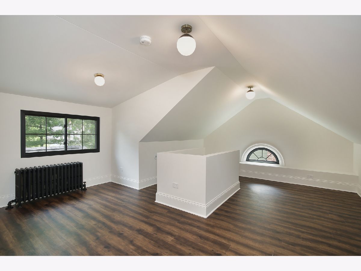
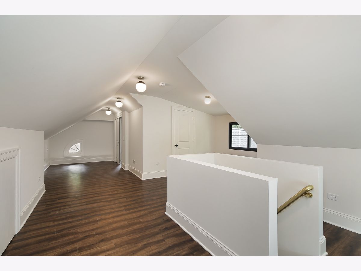
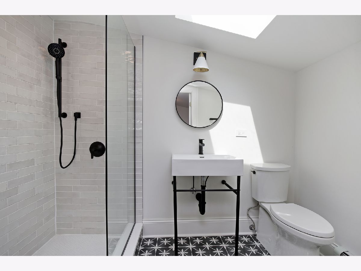
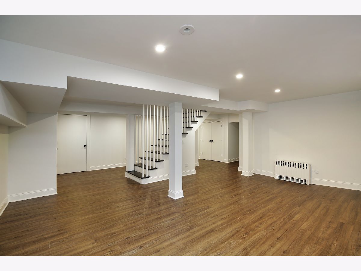
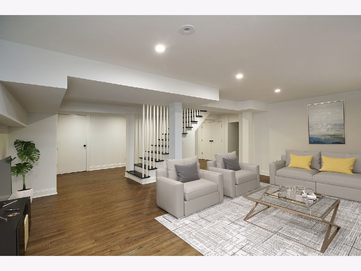
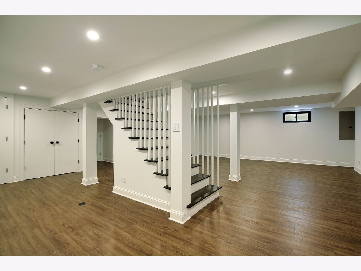
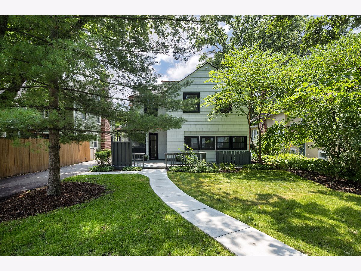
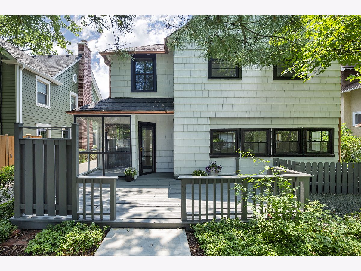
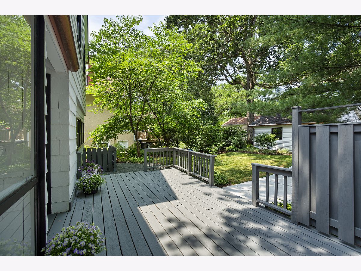
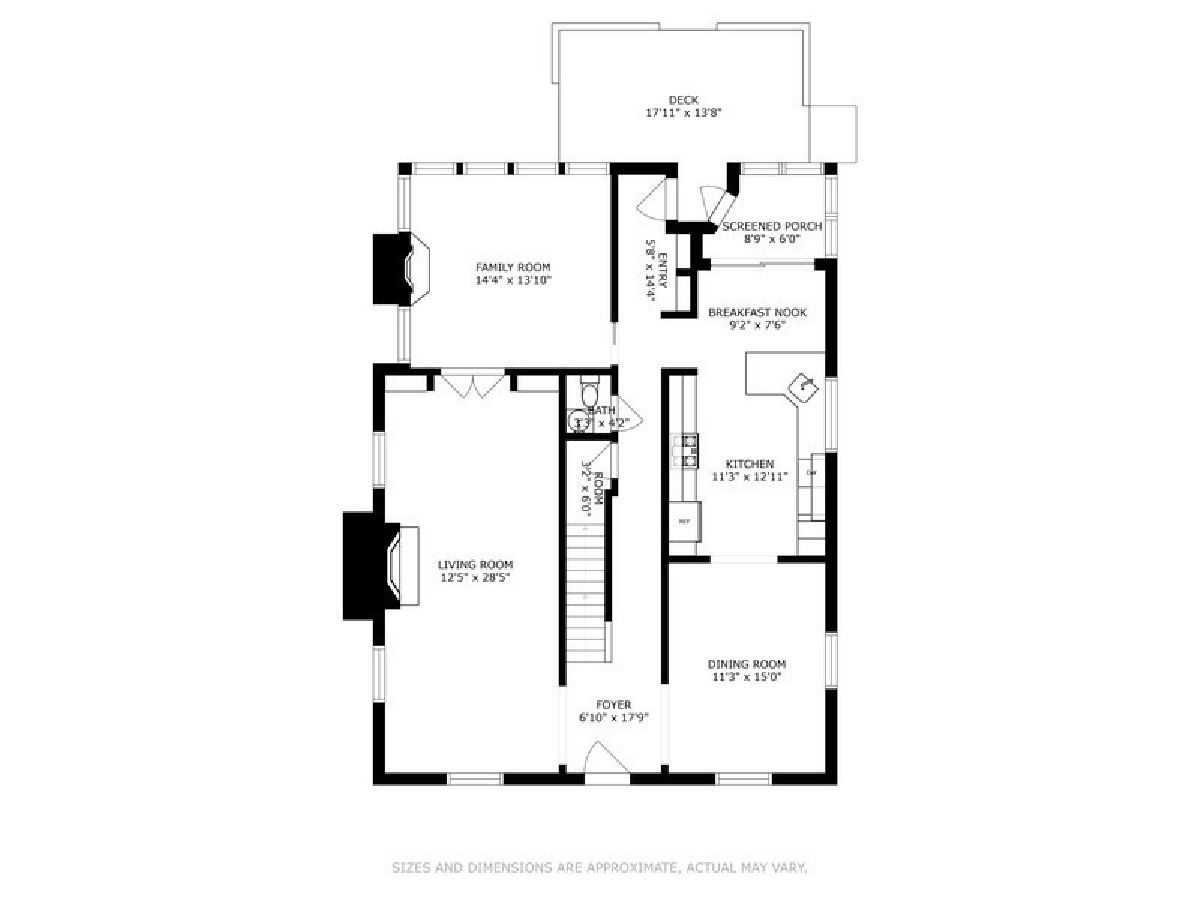
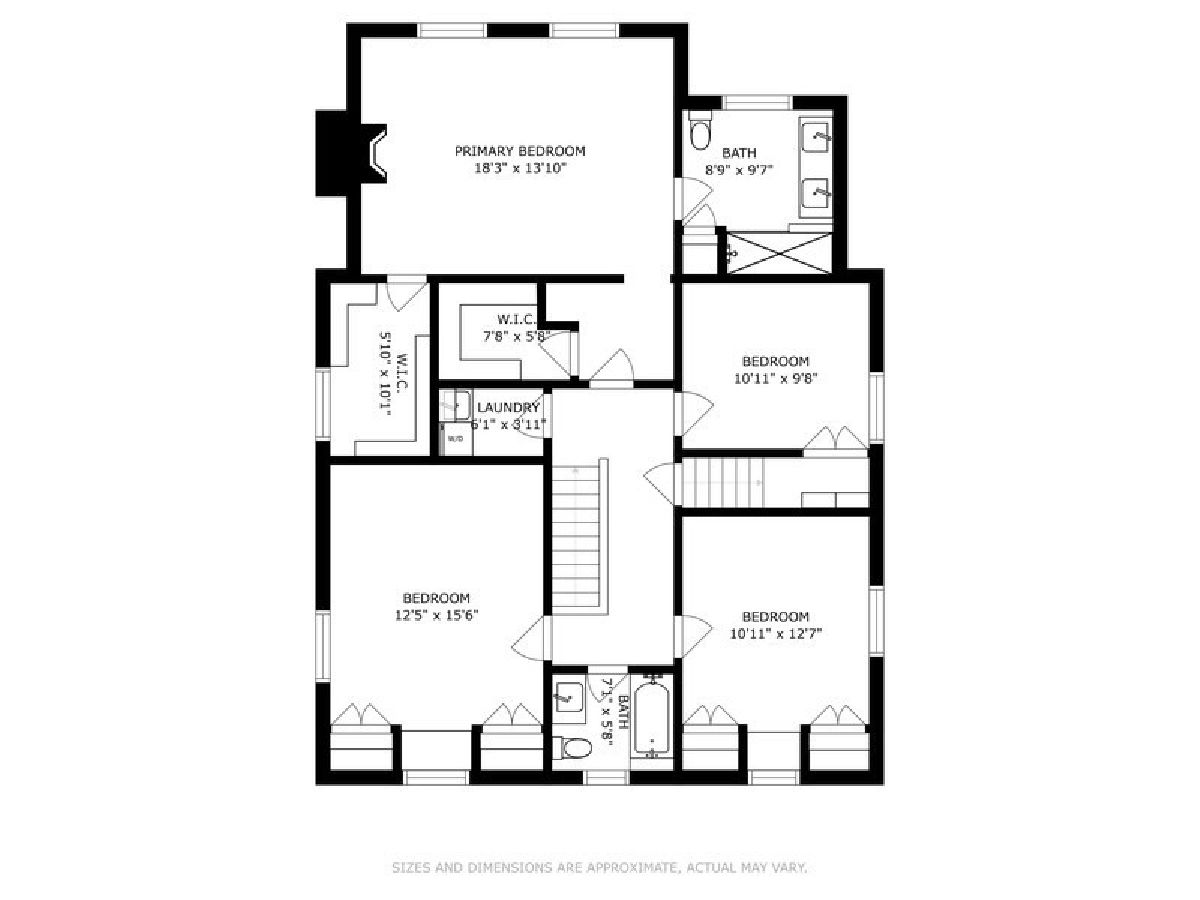
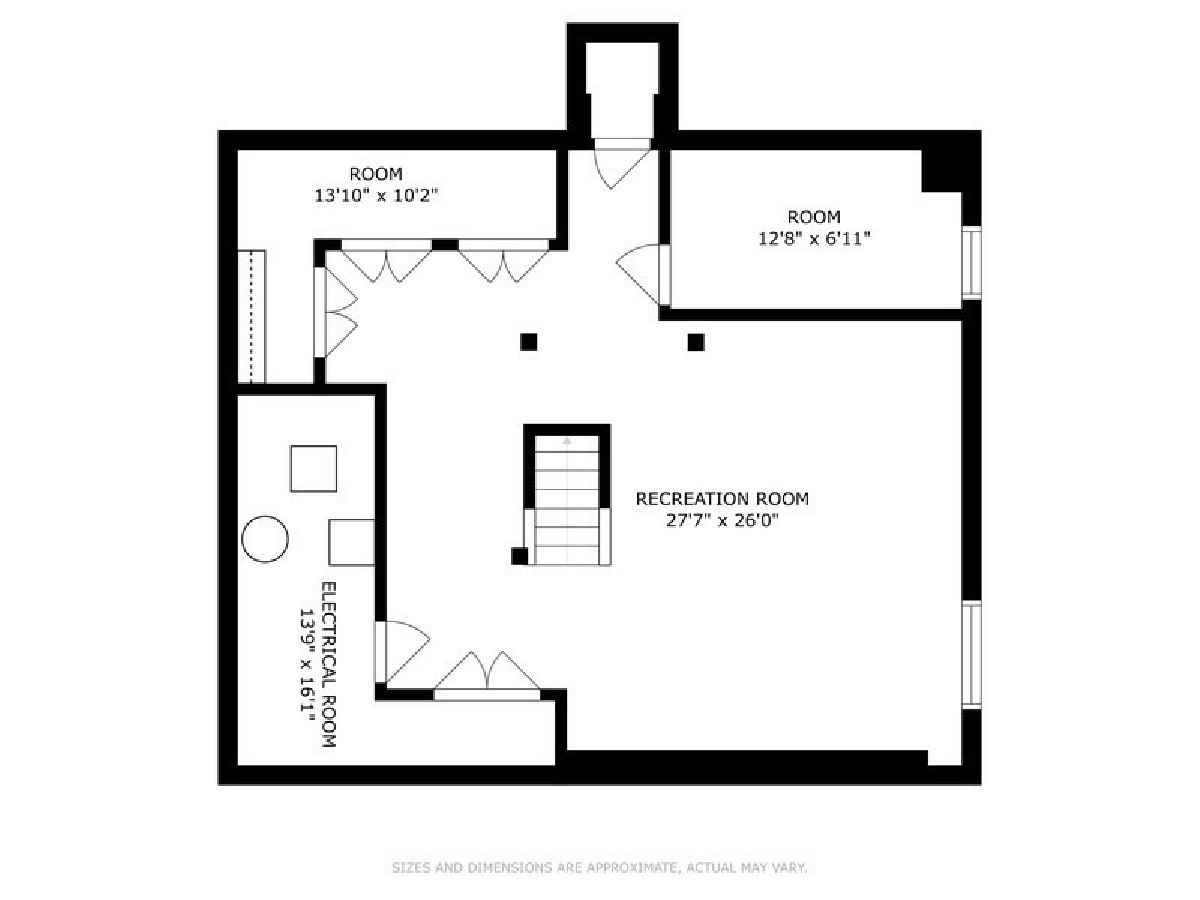
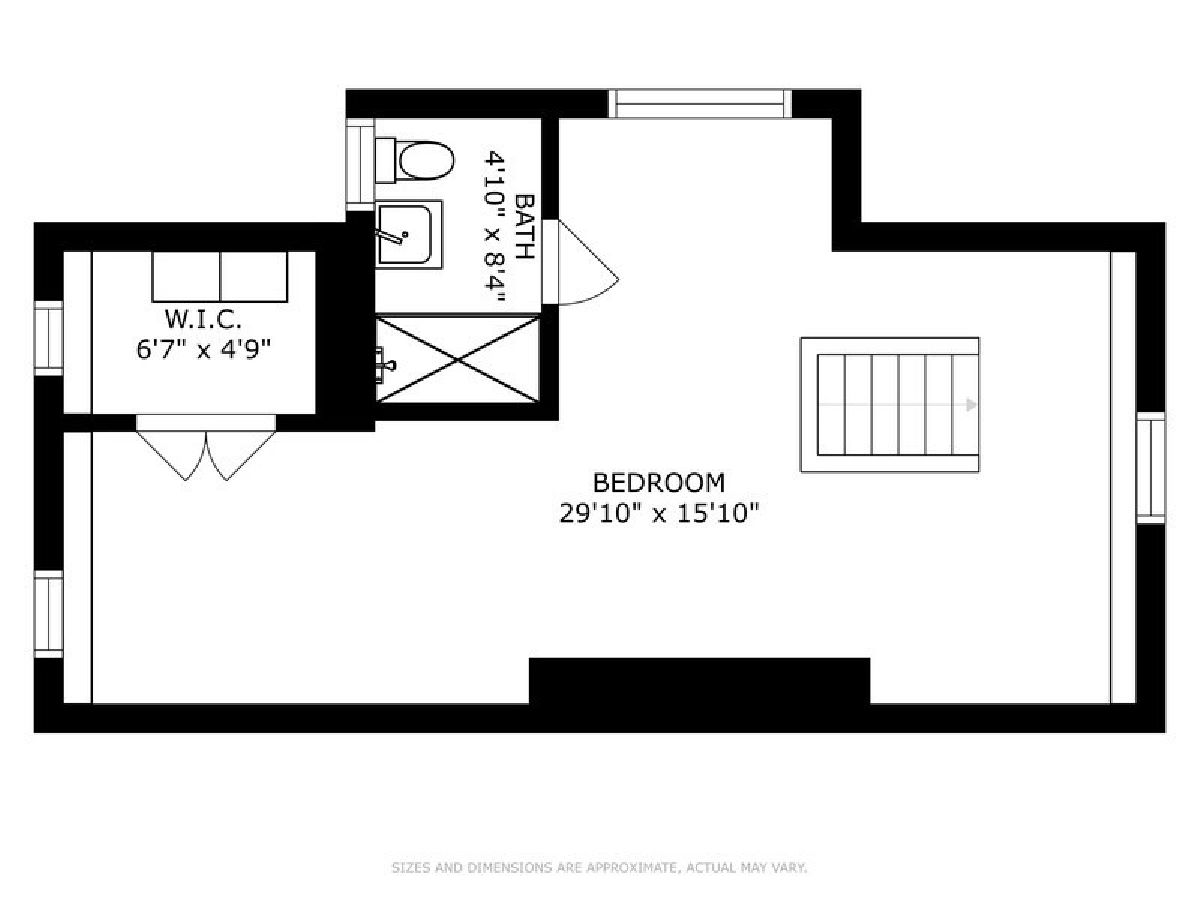
Room Specifics
Total Bedrooms: 5
Bedrooms Above Ground: 5
Bedrooms Below Ground: 0
Dimensions: —
Floor Type: —
Dimensions: —
Floor Type: —
Dimensions: —
Floor Type: —
Dimensions: —
Floor Type: —
Full Bathrooms: 4
Bathroom Amenities: Double Sink
Bathroom in Basement: 0
Rooms: —
Basement Description: Finished
Other Specifics
| 2 | |
| — | |
| Asphalt | |
| — | |
| — | |
| 47.5X159.22X47.5X159.24 | |
| Finished | |
| — | |
| — | |
| — | |
| Not in DB | |
| — | |
| — | |
| — | |
| — |
Tax History
| Year | Property Taxes |
|---|---|
| 2021 | $16,463 |
| 2022 | $18,038 |
Contact Agent
Nearby Similar Homes
Nearby Sold Comparables
Contact Agent
Listing Provided By
@properties Christie's International Real Estate







