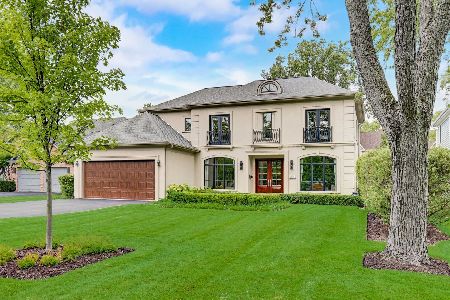1381 Elmwood Avenue, Deerfield, Illinois 60015
$550,000
|
Sold
|
|
| Status: | Closed |
| Sqft: | 3,118 |
| Cost/Sqft: | $192 |
| Beds: | 4 |
| Baths: | 4 |
| Year Built: | 1987 |
| Property Taxes: | $22,063 |
| Days On Market: | 2307 |
| Lot Size: | 0,00 |
Description
PREPARE TO BE IMPRESSED! Fabulous colonial on a cul-de-sac in Woodland Park. 4 bedrooms, 3.1 baths. Spacious foyer with a 2 story, vaulted ceiling leads into a generous two room living/dining space with new hardwood flooring, gorgeous bay windows and entry to the kitchen with plenty of room for large gatherings. White kitchen with stainless steel appliances, granite counter tops, table space, walk in pantry open to large family room, with beautiful vaulted ceilings/skylights, fireplace and access to wraparound deck with hot tub. Lots of natural light and beautiful views! Main floor office/mudroom connected to 2 car garage with pull down stairs to extra attic storage. Powder room with updated granite counter top, square sink, new faucet and toilet. Convenient laundry room on second floor with shelves and cabinets. Brand new neutral carpet throughout the upstairs. Hall bath has been updated with quartz counter top, double square sinks and faucets. Spa-like master suite with skylight has new, luxurious, huge shower with 2 benches and 2 sprays, walk in closet, separate toilet room, extra closets, quartz counter tops, double square sinks and new faucets. All bedrooms are nice sized with plenty of closet space. Full finished basement, wet bar, recreational area, separate rooms can be used as office/playroom/bedroom, plenty of storage, full bathroom. Wonderful backyard with deck, gorgeous landscaping, backs up to large open space and park, a great place for family and entertaining! Nothing to do but move in and enjoy! **Paperwork has been received showing assessed value being lowered, taxes where based on $820,000 house, now being based on $650,000***
Property Specifics
| Single Family | |
| — | |
| — | |
| 1987 | |
| Full | |
| — | |
| No | |
| — |
| Lake | |
| — | |
| — / Not Applicable | |
| None | |
| Public | |
| Public Sewer | |
| 10496731 | |
| 16291100790000 |
Nearby Schools
| NAME: | DISTRICT: | DISTANCE: | |
|---|---|---|---|
|
Grade School
Wilmot Elementary School |
109 | — | |
|
Middle School
Charles J Caruso Middle School |
109 | Not in DB | |
|
High School
Deerfield High School |
113 | Not in DB | |
Property History
| DATE: | EVENT: | PRICE: | SOURCE: |
|---|---|---|---|
| 30 Mar, 2020 | Sold | $550,000 | MRED MLS |
| 6 Mar, 2020 | Under contract | $599,000 | MRED MLS |
| — | Last price change | $625,000 | MRED MLS |
| 25 Sep, 2019 | Listed for sale | $640,000 | MRED MLS |
Room Specifics
Total Bedrooms: 4
Bedrooms Above Ground: 4
Bedrooms Below Ground: 0
Dimensions: —
Floor Type: Carpet
Dimensions: —
Floor Type: Carpet
Dimensions: —
Floor Type: Carpet
Full Bathrooms: 4
Bathroom Amenities: Separate Shower,Double Sink,Double Shower
Bathroom in Basement: 1
Rooms: Mud Room,Breakfast Room,Recreation Room,Play Room,Storage,Utility Room-Lower Level,Walk In Closet
Basement Description: Finished
Other Specifics
| 2 | |
| — | |
| Asphalt | |
| Deck, Hot Tub | |
| Cul-De-Sac,Park Adjacent | |
| 153X101X33X169 | |
| — | |
| Full | |
| Vaulted/Cathedral Ceilings, Skylight(s), Bar-Wet, Hardwood Floors, Second Floor Laundry, Built-in Features, Walk-In Closet(s) | |
| Range, Microwave, Dishwasher, Refrigerator, Washer, Dryer, Stainless Steel Appliance(s) | |
| Not in DB | |
| Park, Sidewalks, Street Lights | |
| — | |
| — | |
| Gas Starter |
Tax History
| Year | Property Taxes |
|---|---|
| 2020 | $22,063 |
Contact Agent
Nearby Similar Homes
Nearby Sold Comparables
Contact Agent
Listing Provided By
@properties







