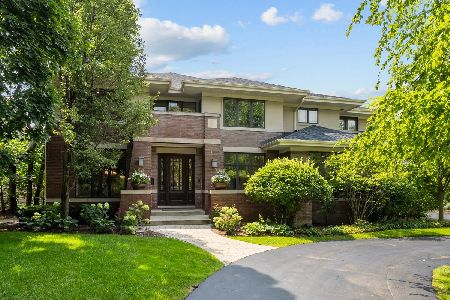1458 Elmwood Avenue, Deerfield, Illinois 60015
$590,000
|
Sold
|
|
| Status: | Closed |
| Sqft: | 2,578 |
| Cost/Sqft: | $252 |
| Beds: | 4 |
| Baths: | 3 |
| Year Built: | 1970 |
| Property Taxes: | $13,963 |
| Days On Market: | 3428 |
| Lot Size: | 0,33 |
Description
Sitting on over 1/3 acre in a Woodland Park cul-du-sac is this lovely pristinely maintained, one owner 4 bedroom colonial whose property will take your breathe away! Traditional styling, this home with large living room and dining room is accented with crown moldings, big windows, and aesthetics of a conventional floor plan. Large kitchen with breakfast area is open to a charming family room with fireplace, sliders out to large brick patio. Views of lush landscaping with open land from every window, room for play and extensive gardening, should you be inclined, or volleyball and other sports. Backing to Woodland Park allows play to overflow into this amazing park! All 4 bedrooms on 2nd floor are generous, hall bath and master bath with could be easy to modernize. The large basement has a play room, generous laundry area which could easily be brought up to main floor mud room, plus large functional storage room! 2 car garage, whole house generator, sprinkler and alarm system and more
Property Specifics
| Single Family | |
| — | |
| Colonial | |
| 1970 | |
| Full | |
| COLONIAL | |
| No | |
| 0.33 |
| Lake | |
| Woodland Park | |
| 0 / Not Applicable | |
| None | |
| Lake Michigan | |
| Sewer-Storm | |
| 09329395 | |
| 16291100160000 |
Nearby Schools
| NAME: | DISTRICT: | DISTANCE: | |
|---|---|---|---|
|
Grade School
Wilmot Elementary School |
109 | — | |
|
Middle School
Charles J Caruso Middle School |
109 | Not in DB | |
|
High School
Deerfield High School |
113 | Not in DB | |
Property History
| DATE: | EVENT: | PRICE: | SOURCE: |
|---|---|---|---|
| 1 Nov, 2016 | Sold | $590,000 | MRED MLS |
| 7 Sep, 2016 | Under contract | $649,000 | MRED MLS |
| 30 Aug, 2016 | Listed for sale | $649,000 | MRED MLS |
Room Specifics
Total Bedrooms: 4
Bedrooms Above Ground: 4
Bedrooms Below Ground: 0
Dimensions: —
Floor Type: Carpet
Dimensions: —
Floor Type: Carpet
Dimensions: —
Floor Type: Carpet
Full Bathrooms: 3
Bathroom Amenities: —
Bathroom in Basement: 0
Rooms: Recreation Room,Mud Room,Storage
Basement Description: Partially Finished,Exterior Access
Other Specifics
| 2 | |
| Concrete Perimeter | |
| Concrete | |
| Patio, Brick Paver Patio | |
| Cul-De-Sac,Landscaped,Park Adjacent | |
| 40 X 168 X150 X 133 | |
| — | |
| Full | |
| — | |
| Range, Dishwasher, Refrigerator | |
| Not in DB | |
| Street Paved | |
| — | |
| — | |
| — |
Tax History
| Year | Property Taxes |
|---|---|
| 2016 | $13,963 |
Contact Agent
Nearby Similar Homes
Nearby Sold Comparables
Contact Agent
Listing Provided By
Coldwell Banker Residential







