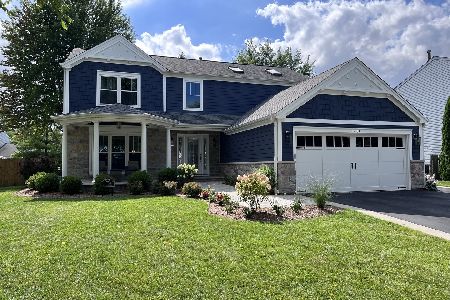1381 Glacier Parkway, Algonquin, Illinois 60102
$244,900
|
Sold
|
|
| Status: | Closed |
| Sqft: | 0 |
| Cost/Sqft: | — |
| Beds: | 4 |
| Baths: | 3 |
| Year Built: | 1989 |
| Property Taxes: | $5,992 |
| Days On Market: | 2489 |
| Lot Size: | 0,25 |
Description
Lovely 2-story colonial situated on a friendly and fun-loving street in Algonquin, up the block from Yellowstone Park and Algonquin Road retail corridor. This 4 bedroom + 2.5 bath + unfinished basement is truly a gorgeous home! The interiors feature a flowing updated kitchen connected to the formal family room with built-in book shelves. Dive into your books cuddled up to the toasty wood-burning fire place. Enjoy the comfort and private space of the 2nd floor master bedroom, which includes en suite full bathroom and double closets. The open, unfinished basement gives lots of flexibility and includes new furnace/ac unit and lots of storage. 'Tis the season to play and relax in the spacious backyard with large decorative stamped concrete patio, swing set, and grass for days! Also features a newly-built shed that is perfect for extra storage, and is big enough to fit a riding lawnmower.
Property Specifics
| Single Family | |
| — | |
| Colonial | |
| 1989 | |
| Partial | |
| EVERGREEN | |
| No | |
| 0.25 |
| Mc Henry | |
| Copper Oaks | |
| 0 / Not Applicable | |
| None | |
| Public | |
| Public Sewer | |
| 10329248 | |
| 1935428015 |
Property History
| DATE: | EVENT: | PRICE: | SOURCE: |
|---|---|---|---|
| 11 Jun, 2010 | Sold | $208,000 | MRED MLS |
| 14 Apr, 2010 | Under contract | $219,900 | MRED MLS |
| — | Last price change | $224,900 | MRED MLS |
| 15 Jan, 2010 | Listed for sale | $229,000 | MRED MLS |
| 13 May, 2019 | Sold | $244,900 | MRED MLS |
| 15 Apr, 2019 | Under contract | $244,900 | MRED MLS |
| 2 Apr, 2019 | Listed for sale | $244,900 | MRED MLS |
Room Specifics
Total Bedrooms: 4
Bedrooms Above Ground: 4
Bedrooms Below Ground: 0
Dimensions: —
Floor Type: Carpet
Dimensions: —
Floor Type: Carpet
Dimensions: —
Floor Type: Carpet
Full Bathrooms: 3
Bathroom Amenities: —
Bathroom in Basement: 0
Rooms: Eating Area
Basement Description: Unfinished,Crawl
Other Specifics
| 2 | |
| Concrete Perimeter | |
| Asphalt,Concrete | |
| Patio | |
| Fenced Yard,Landscaped | |
| 70X125 | |
| Unfinished | |
| Full | |
| Hardwood Floors | |
| Range, Dishwasher, Refrigerator, Disposal | |
| Not in DB | |
| Pool, Sidewalks, Street Lights, Street Paved | |
| — | |
| — | |
| Wood Burning, Attached Fireplace Doors/Screen |
Tax History
| Year | Property Taxes |
|---|---|
| 2010 | $5,593 |
| 2019 | $5,992 |
Contact Agent
Nearby Similar Homes
Nearby Sold Comparables
Contact Agent
Listing Provided By
Leading Edge Realty Advisors








