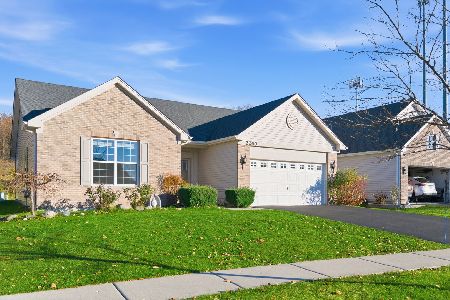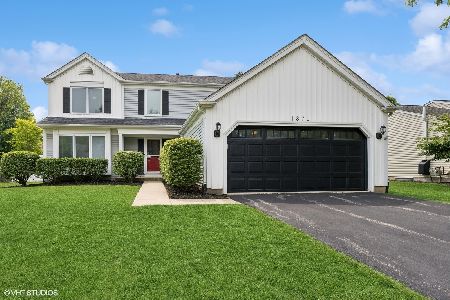1400 Glacier Parkway, Algonquin, Illinois 60102
$467,500
|
Sold
|
|
| Status: | Closed |
| Sqft: | 2,816 |
| Cost/Sqft: | $169 |
| Beds: | 4 |
| Baths: | 3 |
| Year Built: | 1990 |
| Property Taxes: | $7,440 |
| Days On Market: | 877 |
| Lot Size: | 0,00 |
Description
Wonderfully updated and decorated 4 bed/2.5 bath 2 story in Copper Oaks with amazing outdoor rooms is turn key and move-in ready! Massive butcher block island is the chef's playground, while the rest of the huge kitchen is furnished with stainless steel appliances and plenty of cabinets and counterspace. Beautiful 3/4" oak flooring spans almost the entire home, aside of a few of the bedrooms which are carpeted. Bathrooms tastefully updated, newer light fixtures, windows, roof, and mechanicals. The finished basement makes for a great rec room or home gym! Added to the front is a gazebo style porch that features gorgeous hardscape that also is seen on the grand back patio. Entire exterior is finished with Hardi-plank concrete composite siding, including the soffits and facia and is under warranty for 25 more years. The country club-like backyard is home to a kaleidoscope of perennial plants and shrubs to be enjoyed by yourself and guests from the incredible outdoor room! Great location in proximity to schools and grocery, and only a 5 minute drive to vibrant downtown Algonquin and the Fox River. Only a hop, skip, and a jump away from the Prairie bike/running trail too! So much thought and love put into every detail of this home, there's nothing left to do here but move in and enjoy!
Property Specifics
| Single Family | |
| — | |
| — | |
| 1990 | |
| — | |
| GLACIER | |
| No | |
| — |
| Mc Henry | |
| Copper Oaks | |
| 0 / Not Applicable | |
| — | |
| — | |
| — | |
| 11874729 | |
| 1935426042 |
Nearby Schools
| NAME: | DISTRICT: | DISTANCE: | |
|---|---|---|---|
|
Grade School
Algonquin Lakes Elementary Schoo |
300 | — | |
|
Middle School
Algonquin Middle School |
300 | Not in DB | |
|
High School
Dundee-crown High School |
300 | Not in DB | |
Property History
| DATE: | EVENT: | PRICE: | SOURCE: |
|---|---|---|---|
| 15 Nov, 2011 | Sold | $105,000 | MRED MLS |
| 25 Mar, 2011 | Under contract | $100,000 | MRED MLS |
| — | Last price change | $139,000 | MRED MLS |
| 26 Oct, 2010 | Listed for sale | $164,900 | MRED MLS |
| 13 Nov, 2023 | Sold | $467,500 | MRED MLS |
| 28 Sep, 2023 | Under contract | $474,900 | MRED MLS |
| — | Last price change | $499,900 | MRED MLS |
| 31 Aug, 2023 | Listed for sale | $499,900 | MRED MLS |
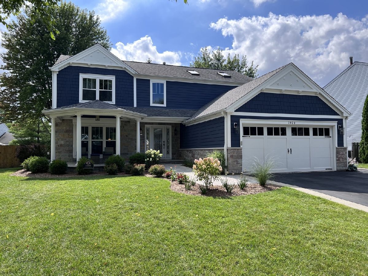
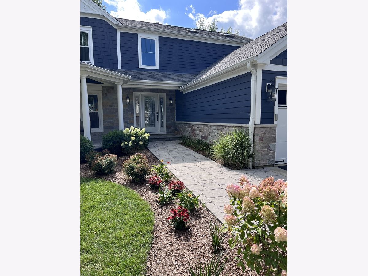
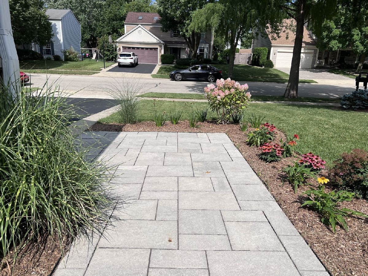
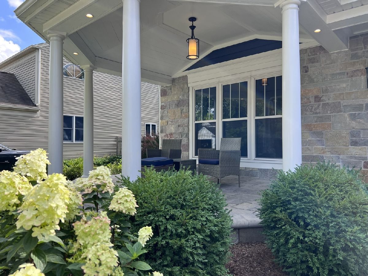
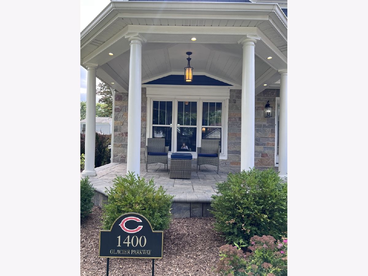
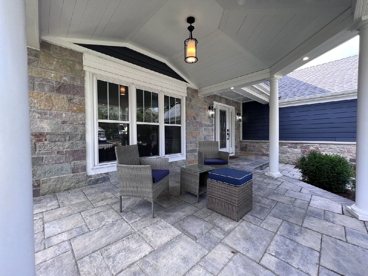
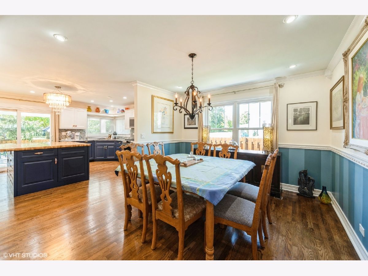
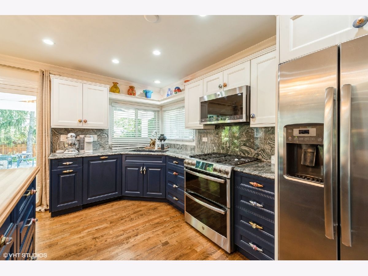
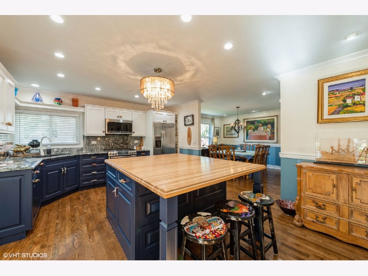
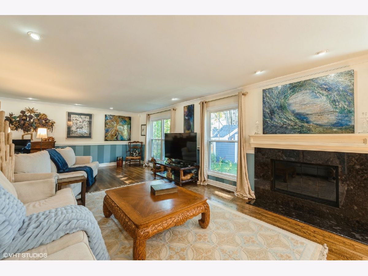
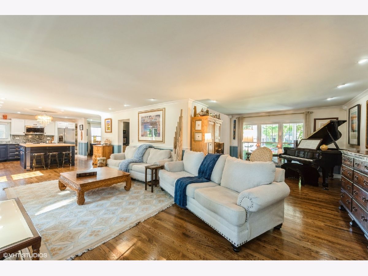
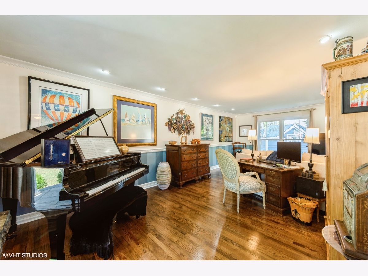
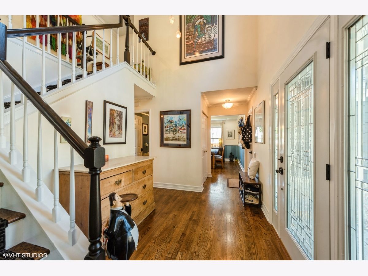
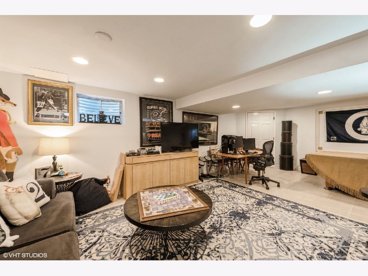
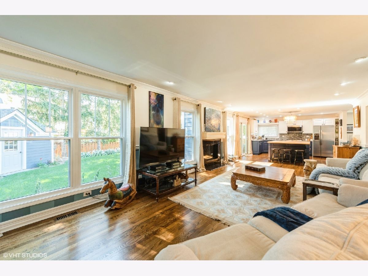
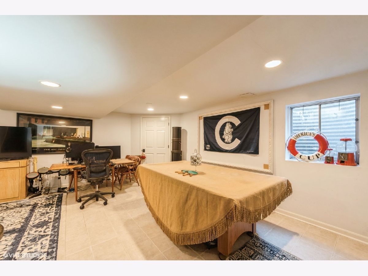
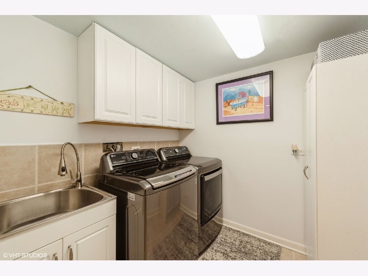
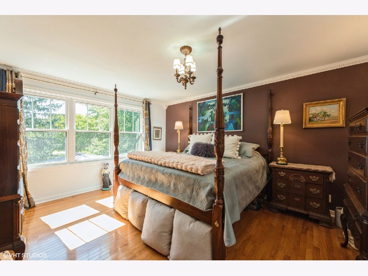
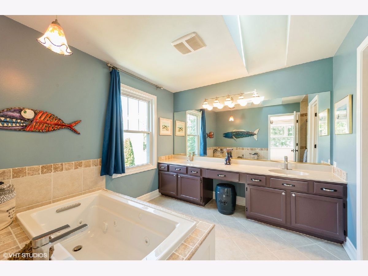
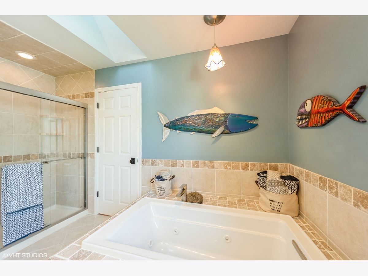
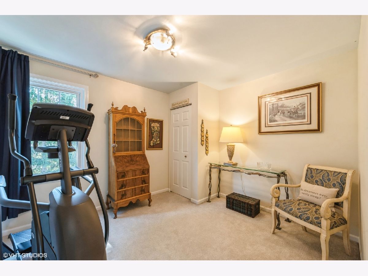
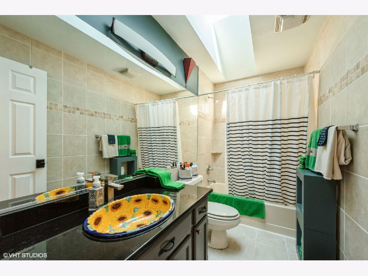
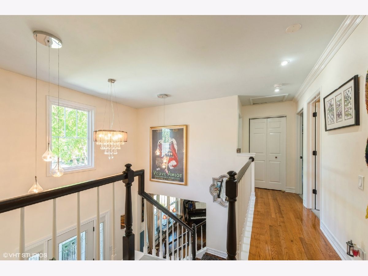
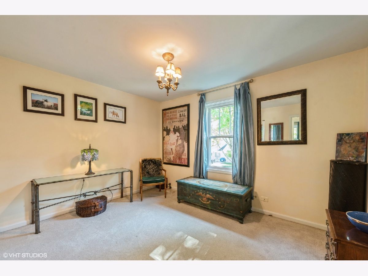
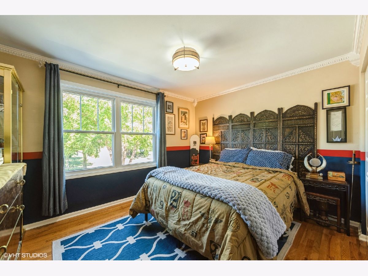
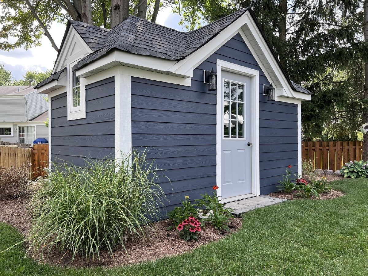
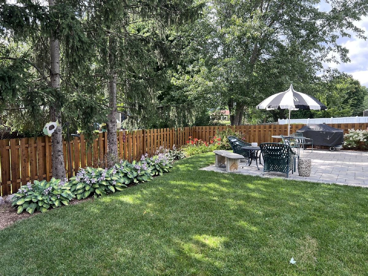
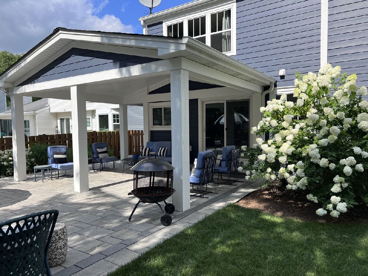
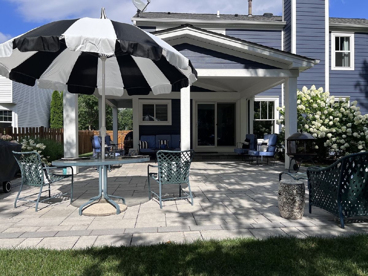
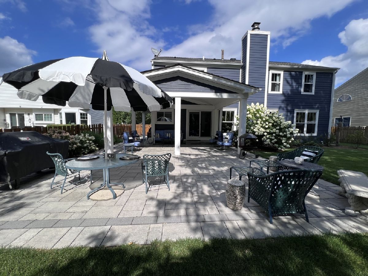
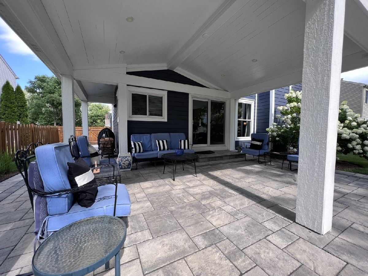
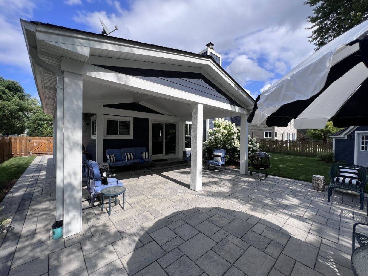
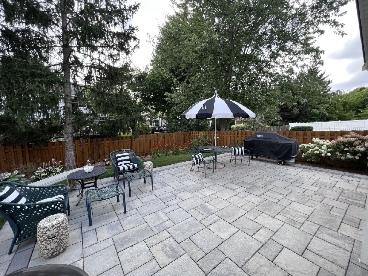
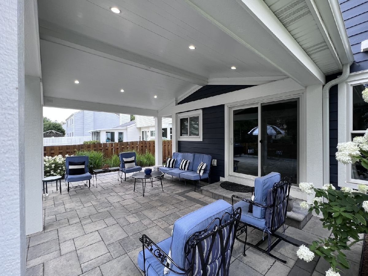
Room Specifics
Total Bedrooms: 4
Bedrooms Above Ground: 4
Bedrooms Below Ground: 0
Dimensions: —
Floor Type: —
Dimensions: —
Floor Type: —
Dimensions: —
Floor Type: —
Full Bathrooms: 3
Bathroom Amenities: Whirlpool
Bathroom in Basement: 0
Rooms: —
Basement Description: Finished
Other Specifics
| 2 | |
| — | |
| — | |
| — | |
| — | |
| 75 X 100 | |
| — | |
| — | |
| — | |
| — | |
| Not in DB | |
| — | |
| — | |
| — | |
| — |
Tax History
| Year | Property Taxes |
|---|---|
| 2011 | $6,388 |
| 2023 | $7,440 |
Contact Agent
Nearby Similar Homes
Nearby Sold Comparables
Contact Agent
Listing Provided By
@properties Christie's International Real Estate




