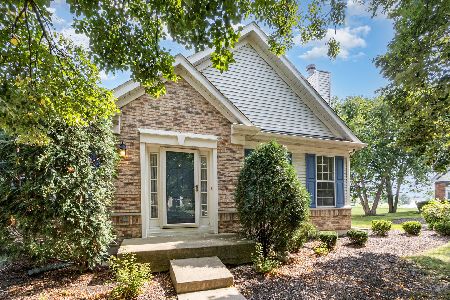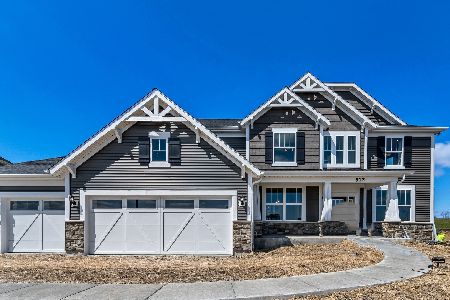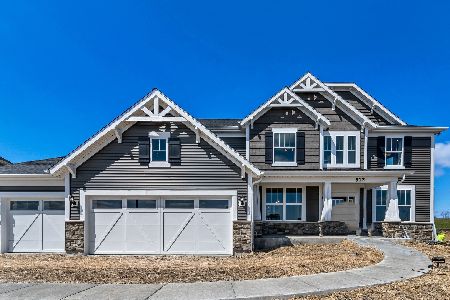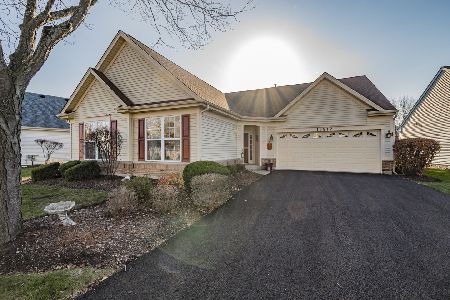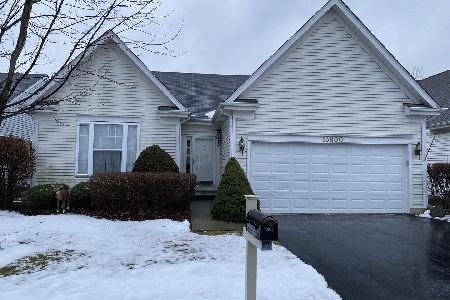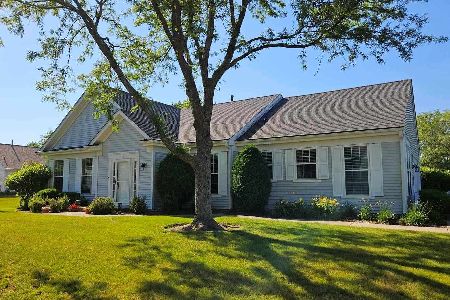13812 Redbud Drive, Plainfield, Illinois 60544
$170,000
|
Sold
|
|
| Status: | Closed |
| Sqft: | 1,808 |
| Cost/Sqft: | $97 |
| Beds: | 3 |
| Baths: | 2 |
| Year Built: | 1999 |
| Property Taxes: | $5,159 |
| Days On Market: | 5023 |
| Lot Size: | 0,00 |
Description
10+ You won't be disappointed! Meticulous, Neutral decor. 3 bed 2 bath Wimbledon. Modern Kitchen with Bump out dinette. Brick Fireplace with Gas Logs. Extended laundry room. Large Master Suite w/walk in closet. Relaxing Patio with private landscaping. Move in Ready! 55 Plus golf course community. Beautiful Home with Terrific Lifestyle. Move in and enjoy life!
Property Specifics
| Single Family | |
| — | |
| — | |
| 1999 | |
| None | |
| WIMBELDON | |
| No | |
| — |
| Will | |
| Carillon | |
| 86 / Monthly | |
| Insurance,Security,Clubhouse,Exercise Facilities,Pool,Lawn Care,Scavenger,Snow Removal | |
| Public | |
| Public Sewer | |
| 08050834 | |
| 1104062550790000 |
Property History
| DATE: | EVENT: | PRICE: | SOURCE: |
|---|---|---|---|
| 31 May, 2012 | Sold | $170,000 | MRED MLS |
| 29 Apr, 2012 | Under contract | $174,500 | MRED MLS |
| 24 Apr, 2012 | Listed for sale | $174,500 | MRED MLS |
| 30 Jan, 2023 | Sold | $330,000 | MRED MLS |
| 12 Jan, 2023 | Under contract | $340,000 | MRED MLS |
| 9 Jan, 2023 | Listed for sale | $340,000 | MRED MLS |
Room Specifics
Total Bedrooms: 3
Bedrooms Above Ground: 3
Bedrooms Below Ground: 0
Dimensions: —
Floor Type: Carpet
Dimensions: —
Floor Type: Carpet
Full Bathrooms: 2
Bathroom Amenities: Separate Shower,Soaking Tub
Bathroom in Basement: —
Rooms: No additional rooms
Basement Description: None
Other Specifics
| 2 | |
| Concrete Perimeter | |
| Asphalt | |
| Patio, Porch, Storms/Screens | |
| Landscaped | |
| 50X57 | |
| — | |
| Full | |
| First Floor Bedroom, First Floor Laundry, First Floor Full Bath | |
| Range, Microwave, Dishwasher, Refrigerator, Washer, Dryer, Disposal | |
| Not in DB | |
| Clubhouse, Pool, Tennis Courts, Street Lights | |
| — | |
| — | |
| Gas Log |
Tax History
| Year | Property Taxes |
|---|---|
| 2012 | $5,159 |
| 2023 | $7,378 |
Contact Agent
Nearby Similar Homes
Nearby Sold Comparables
Contact Agent
Listing Provided By
RE/MAX Consultants


