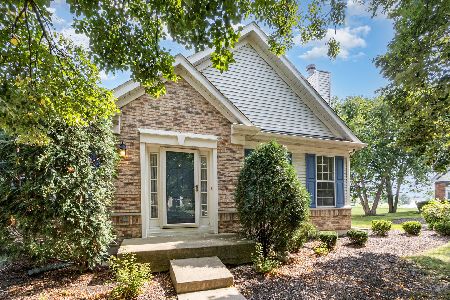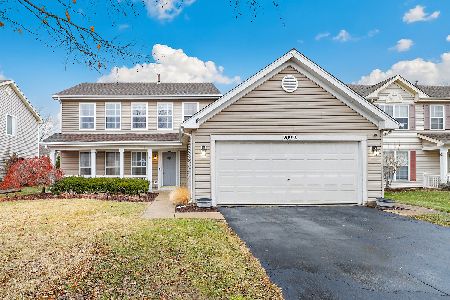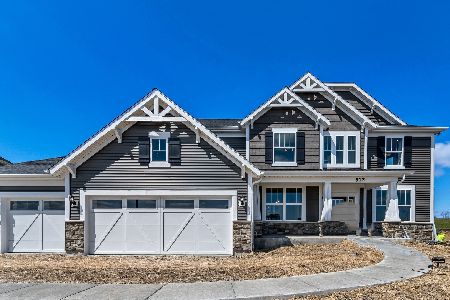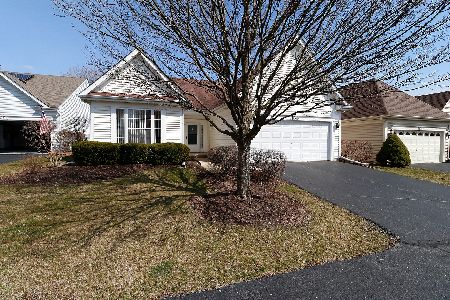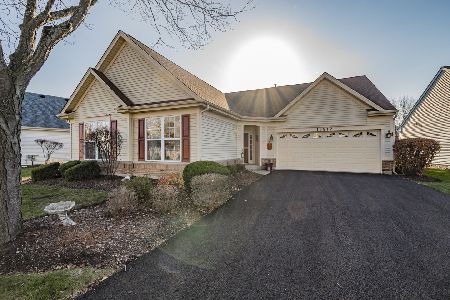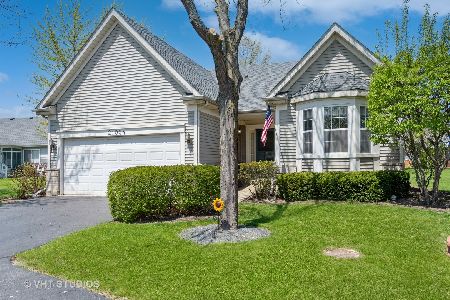21050 Walnut Drive, Plainfield, Illinois 60544
$240,000
|
Sold
|
|
| Status: | Closed |
| Sqft: | 1,865 |
| Cost/Sqft: | $127 |
| Beds: | 3 |
| Baths: | 2 |
| Year Built: | 1999 |
| Property Taxes: | $5,257 |
| Days On Market: | 2809 |
| Lot Size: | 0,07 |
Description
Once you enter this home through the beautiful BEVELED GLASS FRONT DOOR, you will feel like you have arrived home! This 3 BEDROOM, 2 BATHROOM RANCH home in the 55+ ACTIVE ADULT CARILLON COMMUNITY is a MUST-SEE!! Seller is using the Family Room as a dining room which allows for a "GREAT ROOM" off of the entryway for comfortable entertaining with friends & family. The kitchen has been UPDATED w/ a STAINLESS STEEL REFRIGERATOR & DISHWASHER. LAMINATE WOOD FLOORS accent the Kitchen, Family Room & Master Bedroom. Master Bath has a WALK-IN SHOWER, SOAKING TUB & DOUBLE SINK. 2 front Bedrooms have their own bathroom with tub/shower & SOLAR TUBE. Utility Room has SOLAR TUBE to brighten up the Laundry area. The common area off of the patio is planted with multiple trees and flowering shrubs which makes for a nice place for morning coffee! Enjoy!
Property Specifics
| Single Family | |
| — | |
| Ranch | |
| 1999 | |
| None | |
| WIMBLEDON | |
| No | |
| 0.07 |
| Will | |
| Carillon | |
| 125 / Monthly | |
| Clubhouse,Exercise Facilities,Pool,Lawn Care,Scavenger,Snow Removal | |
| Public | |
| Public Sewer, Sewer-Storm | |
| 09953366 | |
| 1104062550600000 |
Property History
| DATE: | EVENT: | PRICE: | SOURCE: |
|---|---|---|---|
| 30 Oct, 2015 | Sold | $181,500 | MRED MLS |
| 13 Sep, 2015 | Under contract | $189,900 | MRED MLS |
| — | Last price change | $197,238 | MRED MLS |
| 18 May, 2015 | Listed for sale | $197,238 | MRED MLS |
| 29 Jun, 2018 | Sold | $240,000 | MRED MLS |
| 18 May, 2018 | Under contract | $237,500 | MRED MLS |
| 17 May, 2018 | Listed for sale | $237,500 | MRED MLS |
Room Specifics
Total Bedrooms: 3
Bedrooms Above Ground: 3
Bedrooms Below Ground: 0
Dimensions: —
Floor Type: Carpet
Dimensions: —
Floor Type: Carpet
Full Bathrooms: 2
Bathroom Amenities: Separate Shower,Double Sink,Soaking Tub
Bathroom in Basement: 0
Rooms: Utility Room-1st Floor
Basement Description: None
Other Specifics
| 2 | |
| Concrete Perimeter | |
| Asphalt | |
| Patio | |
| — | |
| 3101 | |
| Pull Down Stair | |
| Full | |
| Wood Laminate Floors, Solar Tubes/Light Tubes, First Floor Bedroom, First Floor Laundry, First Floor Full Bath | |
| Range, Dishwasher, Refrigerator, Washer, Dryer, Disposal | |
| Not in DB | |
| Clubhouse, Pool, Tennis Courts, Sidewalks, Street Lights | |
| — | |
| — | |
| — |
Tax History
| Year | Property Taxes |
|---|---|
| 2015 | $4,469 |
| 2018 | $5,257 |
Contact Agent
Nearby Similar Homes
Nearby Sold Comparables
Contact Agent
Listing Provided By
Coldwell Banker The Real Estate Group


