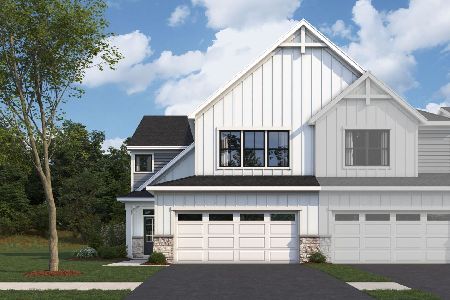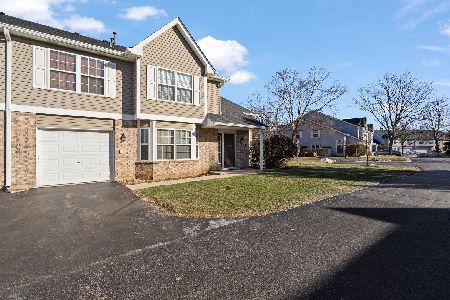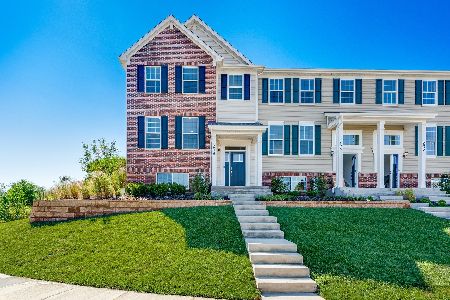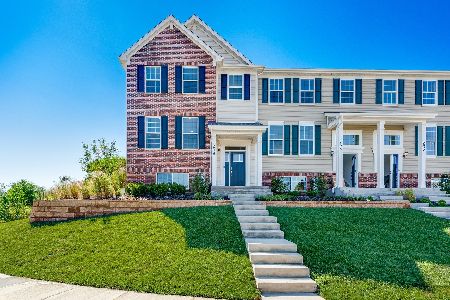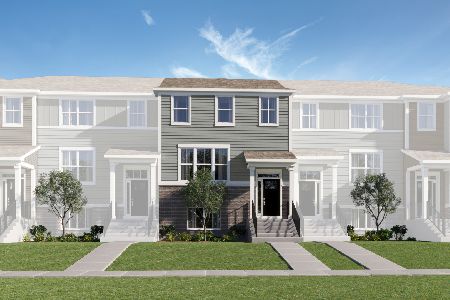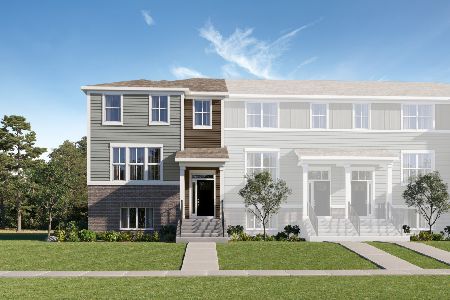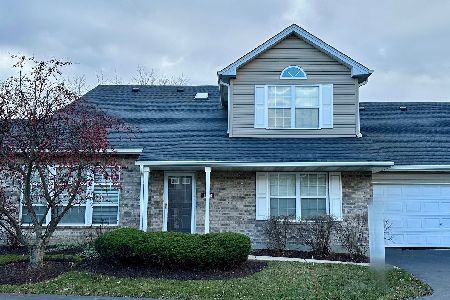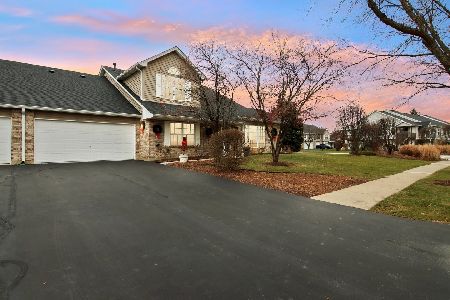13817 Cambridge Circle, Plainfield, Illinois 60544
$265,000
|
Sold
|
|
| Status: | Closed |
| Sqft: | 1,894 |
| Cost/Sqft: | $132 |
| Beds: | 2 |
| Baths: | 3 |
| Year Built: | 1999 |
| Property Taxes: | $4,687 |
| Days On Market: | 1648 |
| Lot Size: | 0,00 |
Description
GORGEOUS townhome with open design!! Light & bright Newport Model, end unit, in the Cambridge at the Reserve, convenient to downtown Plainfield, easy access to I-55. Two story unit featuring two Master Bedrooms & 2.1 Baths!! Updated Kitchen with Granite, Newer Refrigerator & Dishwasher 2019, & Oven-range 2021 & Freshly Painted thru-out & New Carpeting!! Huge loft could be converted into another bedroom. Numerous Updates featuring newer Furnace & CAC 2019, Garage Door 2021,"2 Car"! Many New light fixtures 2021! Updated Landscaping in 2021, Sprinkling System, TV Included. Front Load Upgraded Electra-Lux Washer & Dryer. Newer Roof 2019. Patio with fabulous water view!!Rarely Available Model!!Ideally situated on the lot which offers privacy feels like a single-family home! Wow! don't miss this one!
Property Specifics
| Condos/Townhomes | |
| 2 | |
| — | |
| 1999 | |
| None | |
| NEWPORT | |
| Yes | |
| — |
| Will | |
| Cambridge At The Reserves | |
| 260 / Monthly | |
| Insurance,Exterior Maintenance,Lawn Care,Snow Removal | |
| Public | |
| Public Sewer | |
| 11164015 | |
| 0603022020300000 |
Nearby Schools
| NAME: | DISTRICT: | DISTANCE: | |
|---|---|---|---|
|
Grade School
Bess Eichelberger Elementary Sch |
202 | — | |
|
Middle School
John F Kennedy Middle School |
202 | Not in DB | |
|
High School
Plainfield East High School |
202 | Not in DB | |
Property History
| DATE: | EVENT: | PRICE: | SOURCE: |
|---|---|---|---|
| 6 Aug, 2021 | Sold | $265,000 | MRED MLS |
| 24 Jul, 2021 | Under contract | $249,900 | MRED MLS |
| 21 Jul, 2021 | Listed for sale | $249,900 | MRED MLS |
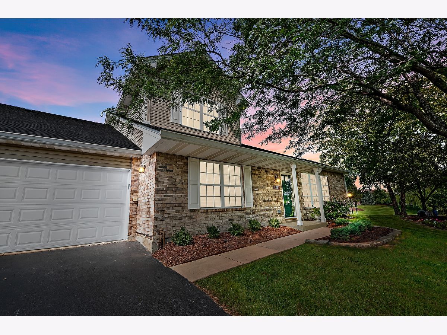
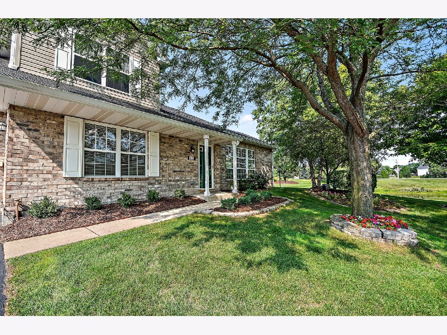
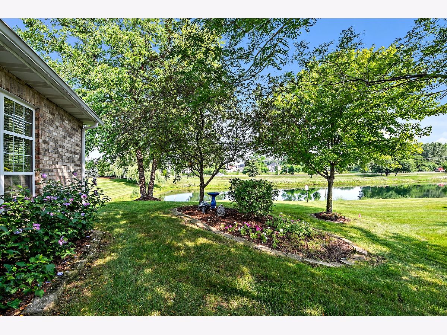
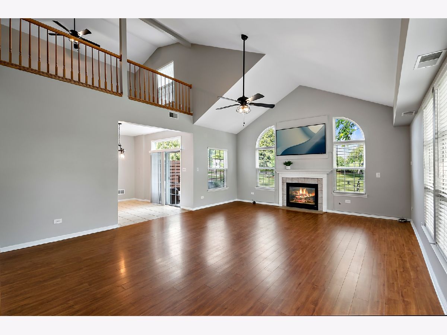
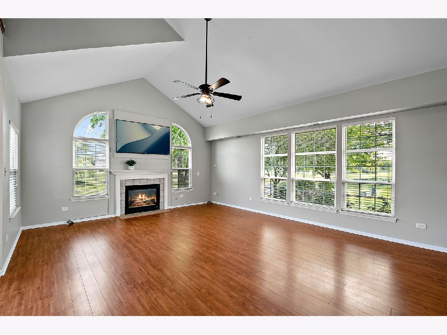
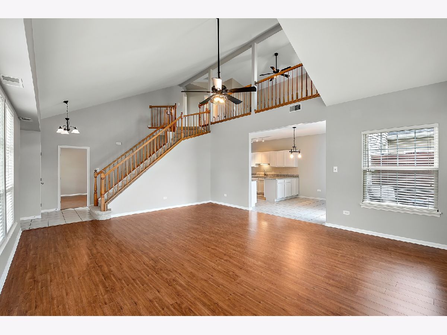
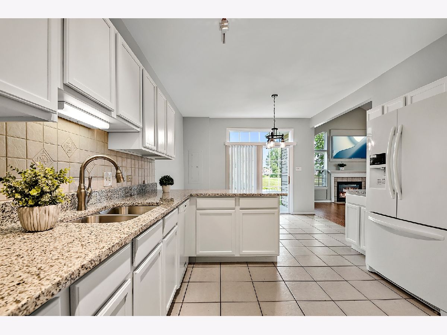
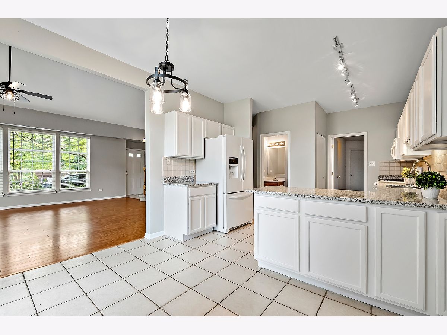
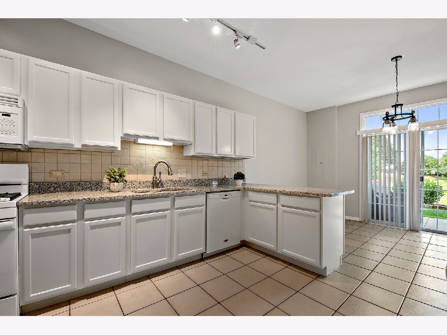
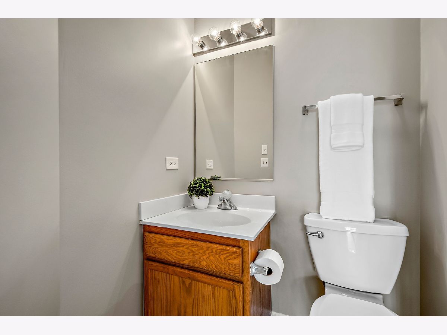
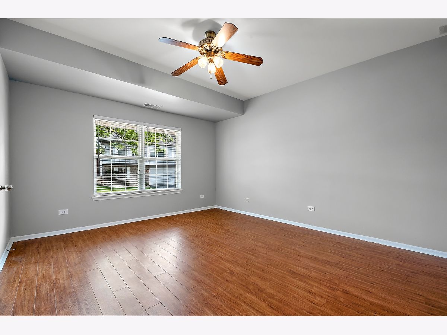
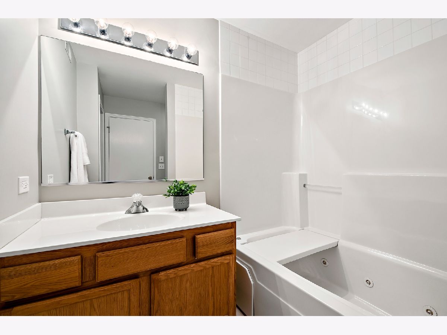
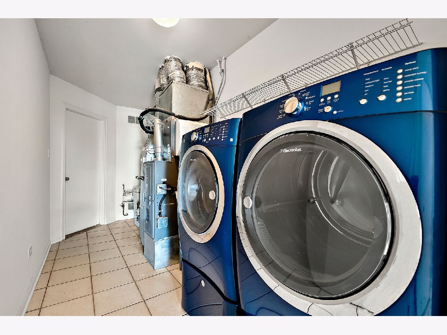
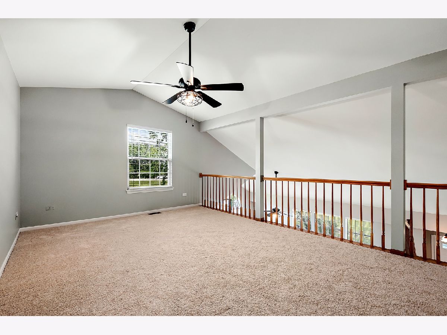
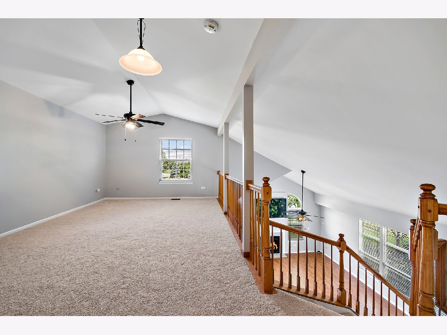
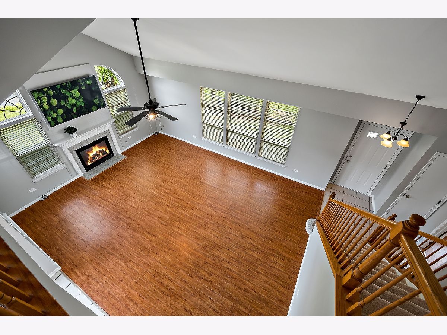
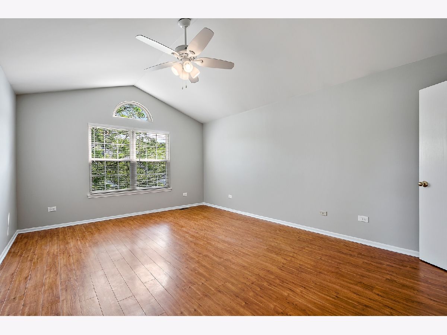
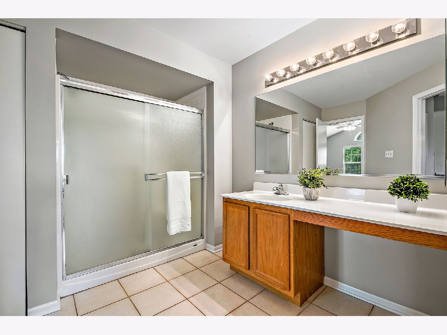
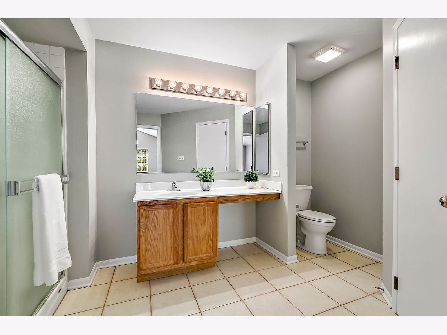
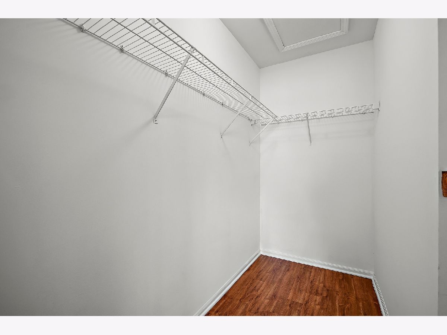
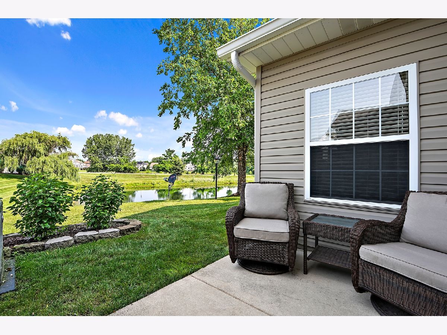
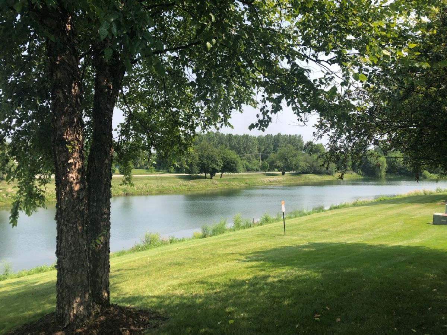
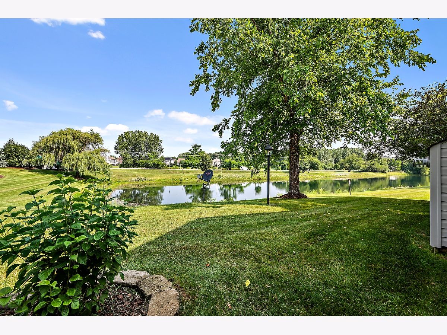
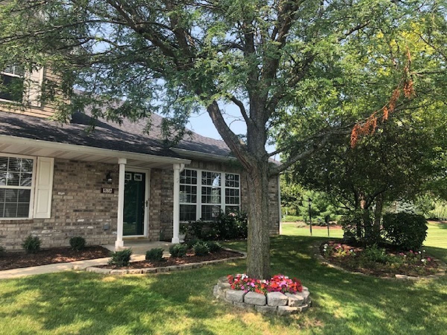
Room Specifics
Total Bedrooms: 2
Bedrooms Above Ground: 2
Bedrooms Below Ground: 0
Dimensions: —
Floor Type: Wood Laminate
Full Bathrooms: 3
Bathroom Amenities: Whirlpool,Separate Shower,Double Sink
Bathroom in Basement: —
Rooms: Loft,Walk In Closet
Basement Description: None
Other Specifics
| 2 | |
| Concrete Perimeter | |
| Asphalt | |
| Patio, End Unit | |
| Pond(s),Water View | |
| 41X88X41X88 | |
| — | |
| Full | |
| Vaulted/Cathedral Ceilings | |
| Range, Dishwasher, High End Refrigerator, Washer, Dryer, Disposal, Microwave, Refrigerator | |
| Not in DB | |
| — | |
| — | |
| Ceiling Fan, Patio, Water View | |
| Attached Fireplace Doors/Screen, Gas Log, Gas Starter |
Tax History
| Year | Property Taxes |
|---|---|
| 2021 | $4,687 |
Contact Agent
Nearby Similar Homes
Nearby Sold Comparables
Contact Agent
Listing Provided By
Coldwell Banker Realty

