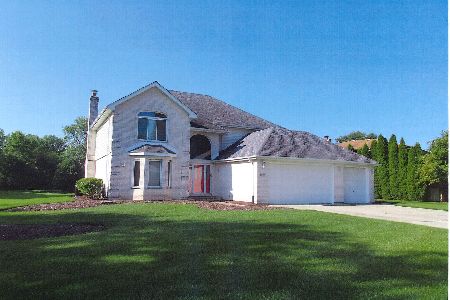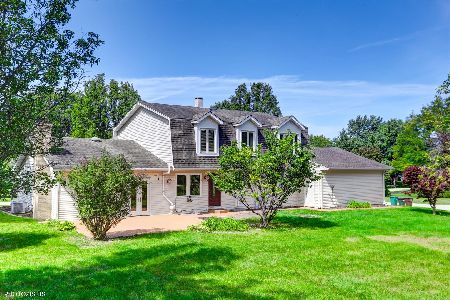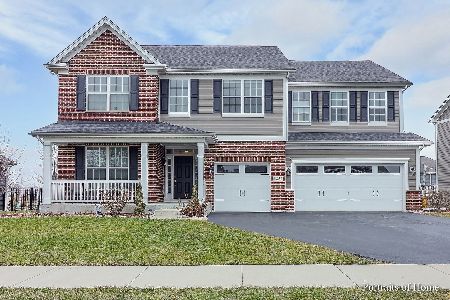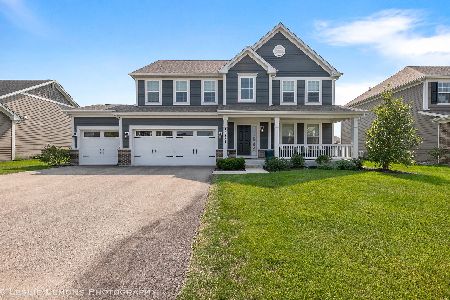13819 Amelia Drive, Lemont, Illinois 60439
$810,000
|
Sold
|
|
| Status: | Closed |
| Sqft: | 3,870 |
| Cost/Sqft: | $207 |
| Beds: | 4 |
| Baths: | 4 |
| Year Built: | 2018 |
| Property Taxes: | $13,650 |
| Days On Market: | 202 |
| Lot Size: | 0,24 |
Description
Step into luxury in this impeccably designed 4-bedroom, 3.5-bath home located in the highly desirable Kettering Estates subdivision. A grand two-story foyer welcomes you with elegance, flowing into an expansive open-concept layout filled with natural light, wide-plank luxury vinyl flooring, and custom millwork throughout. No detail has been overlooked in this masterfully updated home. The gourmet kitchen is a chef's dream, featuring 42-inch cabinetry with crown molding, gleaming quartz countertops, a custom geometric tile backsplash, recessed lighting, and a full suite of stainless steel appliances including a double oven and built-in microwave. A walk-in pantry offers abundant storage, and the oversized island with seating easily accommodates casual dining or entertaining. The kitchen flows effortlessly into the sun-filled table space and vaulted family room, where a stunning fireplace, wainscoting, and a secondary staircase add warmth and architectural charm. Entertain with ease in the formal dining room, complete with upgraded designer lighting, or find focus and serenity in the main-level office, which offers peaceful views of the beautifully manicured yard. Upstairs, discover a spacious loft perfect for a media room, play space, or additional home office. Four generously sized bedrooms include a luxurious primary suite with a tray ceiling, walk-in closet, and a spa-inspired ensuite bath featuring dual vanities, glass-enclosed shower with bench and water closet. The second bedroom includes its own private full bath and walk-in closet, ideal for guests or multigenerational living. The two other bedrooms share the third full bathroom and a convenient second floor laundry room completes the second floor. Step outside and enjoy true outdoor living in your private, fully fenced yard with wrought iron fencing, a composite deck, and a covered entertainment area that backs to a peaceful common area perfect for gatherings, grilling, or relaxing in peace. Additional features include a 3-car garage with EV charging station and a full basement with rough-in plumbing ready for your custom finishing and professionally landscaped front and back yards. Located near Kettering Park playground, top-rated Lemont schools, dining, and major highways, this home combines refined style, thoughtful upgrades, and an unbeatable location. Better than new construction and truly move-in ready-don't miss your opportunity to make it yours!
Property Specifics
| Single Family | |
| — | |
| — | |
| 2018 | |
| — | |
| KEATING-C2 | |
| No | |
| 0.24 |
| Cook | |
| Kettering Estates | |
| 367 / Annual | |
| — | |
| — | |
| — | |
| 12375818 | |
| 22344120310000 |
Nearby Schools
| NAME: | DISTRICT: | DISTANCE: | |
|---|---|---|---|
|
Grade School
Oakwood Elementary School |
113A | — | |
|
Middle School
Old Quarry Middle School |
113A | Not in DB | |
|
High School
Lemont Twp High School |
210 | Not in DB | |
Property History
| DATE: | EVENT: | PRICE: | SOURCE: |
|---|---|---|---|
| 22 Jul, 2025 | Sold | $810,000 | MRED MLS |
| 3 Jun, 2025 | Under contract | $800,000 | MRED MLS |
| 30 May, 2025 | Listed for sale | $800,000 | MRED MLS |
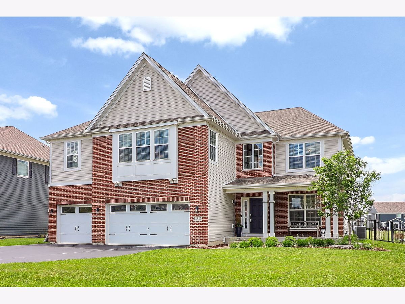
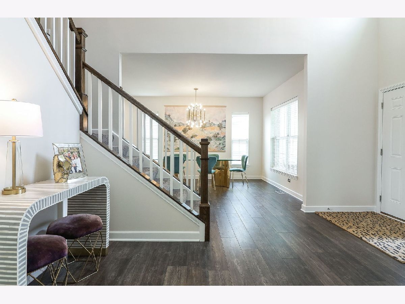
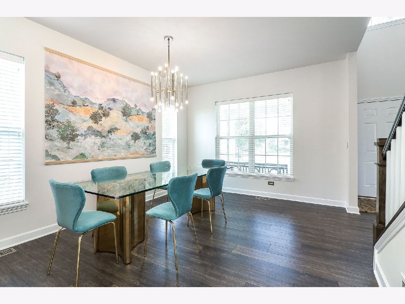
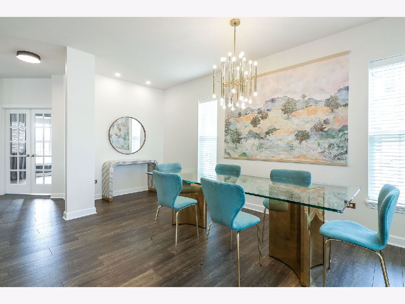
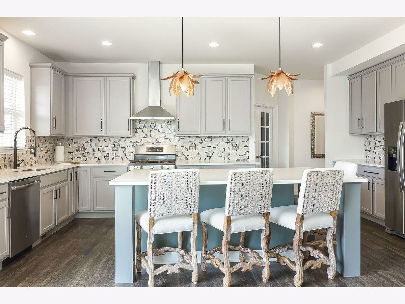
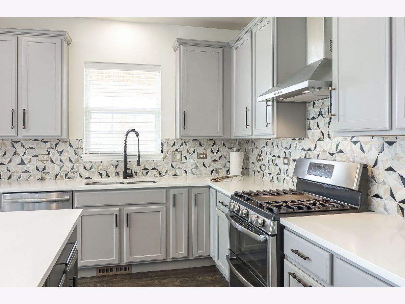
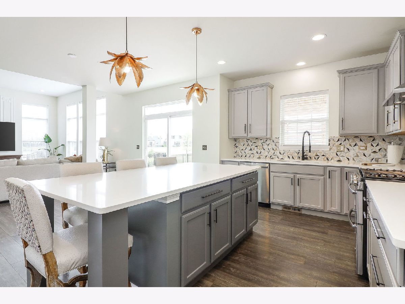
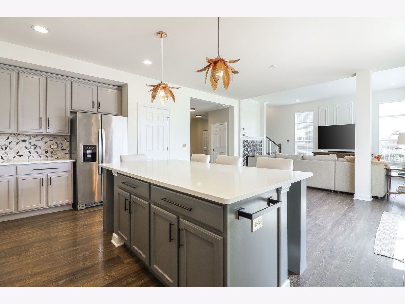

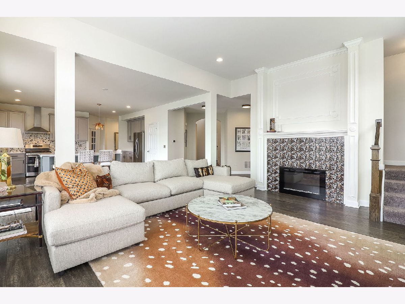
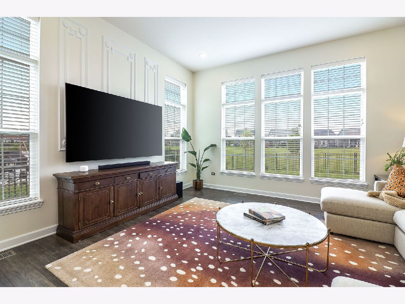
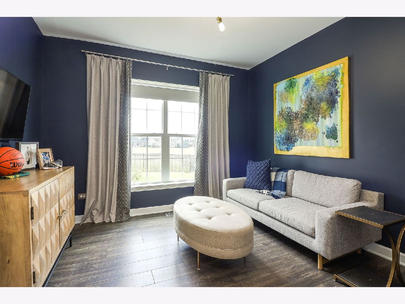
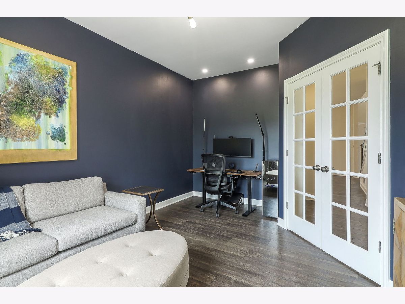
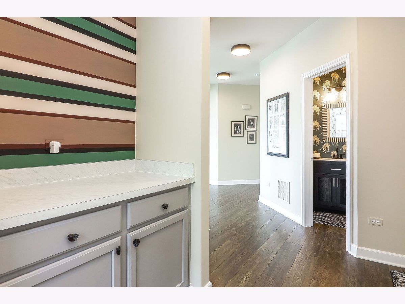
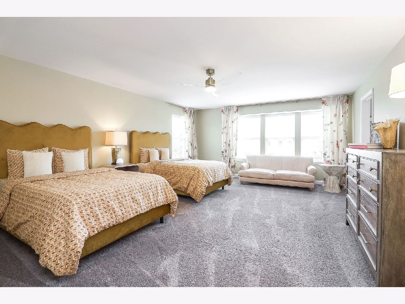
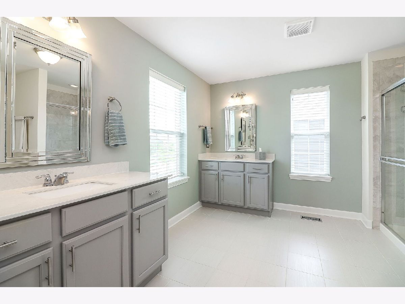
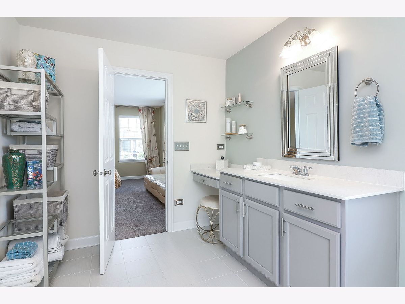

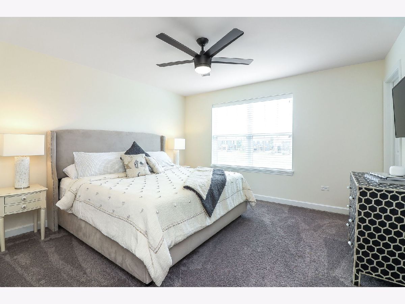

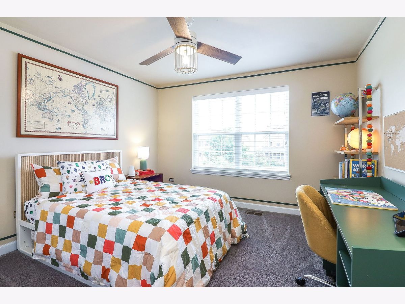

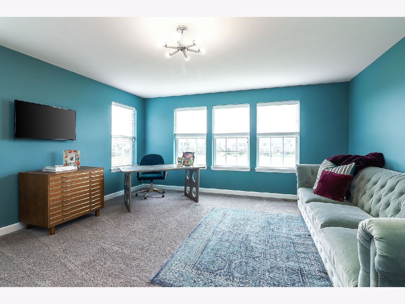
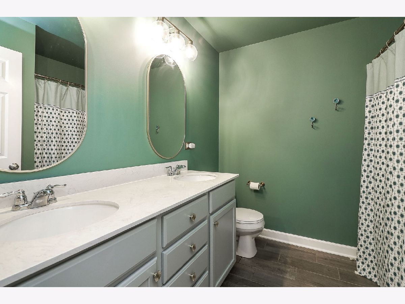

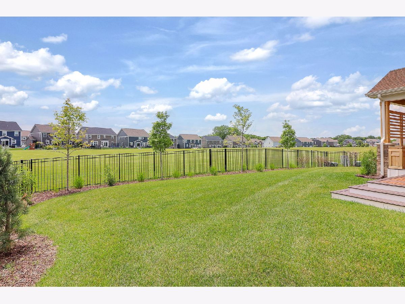

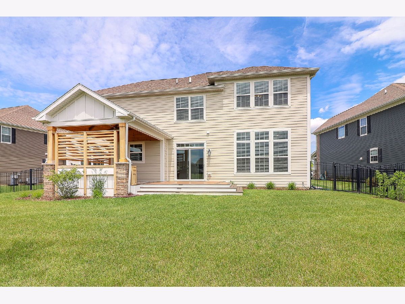
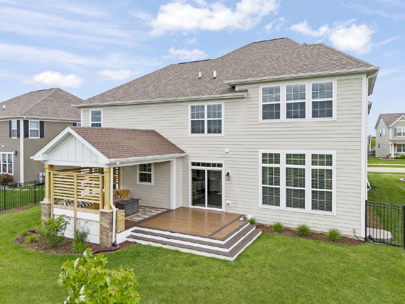
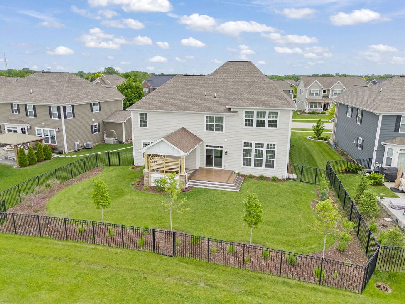
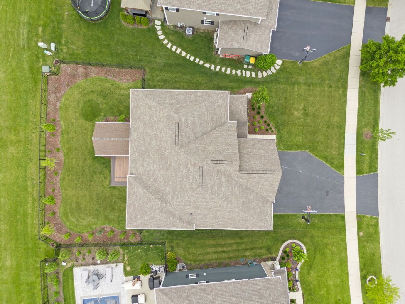



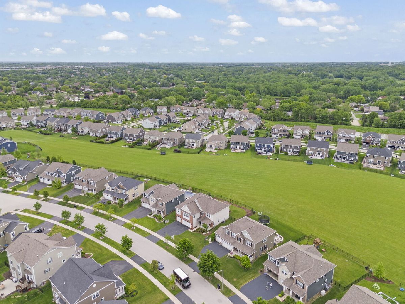





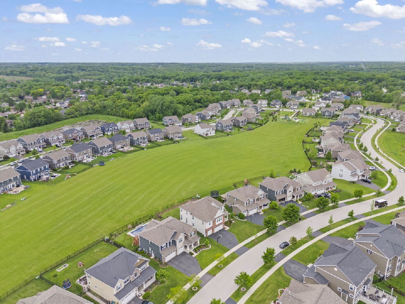
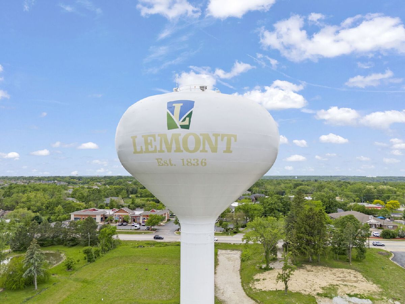
Room Specifics
Total Bedrooms: 4
Bedrooms Above Ground: 4
Bedrooms Below Ground: 0
Dimensions: —
Floor Type: —
Dimensions: —
Floor Type: —
Dimensions: —
Floor Type: —
Full Bathrooms: 4
Bathroom Amenities: Separate Shower,Double Sink,Soaking Tub
Bathroom in Basement: 0
Rooms: —
Basement Description: —
Other Specifics
| 3 | |
| — | |
| — | |
| — | |
| — | |
| 83X135X67 | |
| Unfinished | |
| — | |
| — | |
| — | |
| Not in DB | |
| — | |
| — | |
| — | |
| — |
Tax History
| Year | Property Taxes |
|---|---|
| 2025 | $13,650 |
Contact Agent
Nearby Similar Homes
Nearby Sold Comparables
Contact Agent
Listing Provided By
Keller Williams Experience

