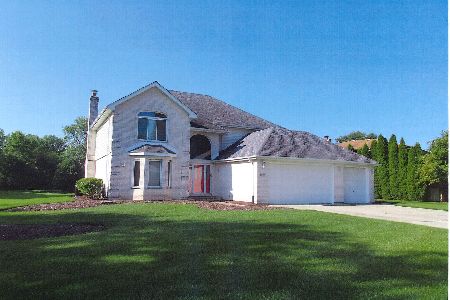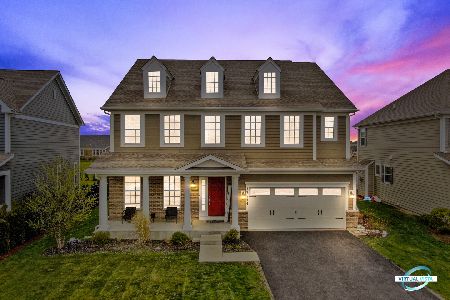13781 Amelia Drive, Lemont, Illinois 60439
$527,500
|
Sold
|
|
| Status: | Closed |
| Sqft: | 3,092 |
| Cost/Sqft: | $173 |
| Beds: | 4 |
| Baths: | 3 |
| Year Built: | 2016 |
| Property Taxes: | $13,280 |
| Days On Market: | 1912 |
| Lot Size: | 0,23 |
Description
Move in ready, no wait time to build. Reap the benefits of this upgraded (lived in less than 3 years) Kettering Estate Fairbanks model. Owner added some of the highest upgrades to make this their forever/final home, but circumstances changed. Walk into a 2 story foyer with Hardwood floors thru out Foyer, Dining, Kitchen, Family rm. Gourmet Kitchen with an extended bump out eating area. 42' White cabinets, 2 toned island (gray), Quartz countertops, Double oven, stove top, and hood. Dining room features Tray ceiling. Upgraded trim/woodwork. Master bedroom with his and hers walk in closets. Extra bonus room/loft on 2nd floor, big enough to be used as an additional family/Living/TV room. Upgraded carpet and padding. Exterior has extended porch and 3 car garage on larger lot. All appliances included.
Property Specifics
| Single Family | |
| — | |
| — | |
| 2016 | |
| Full | |
| FAIRBANKS | |
| No | |
| 0.23 |
| Cook | |
| Kettering Estates | |
| 350 / Annual | |
| Other | |
| Public | |
| Public Sewer | |
| 10880795 | |
| 22344120270000 |
Nearby Schools
| NAME: | DISTRICT: | DISTANCE: | |
|---|---|---|---|
|
Grade School
Oakwood Elementary School |
113A | — | |
|
Middle School
Old Quarry Middle School |
113A | Not in DB | |
|
High School
Lemont Twp High School |
210 | Not in DB | |
Property History
| DATE: | EVENT: | PRICE: | SOURCE: |
|---|---|---|---|
| 10 Feb, 2021 | Sold | $527,500 | MRED MLS |
| 10 Jan, 2021 | Under contract | $534,900 | MRED MLS |
| 24 Sep, 2020 | Listed for sale | $534,900 | MRED MLS |
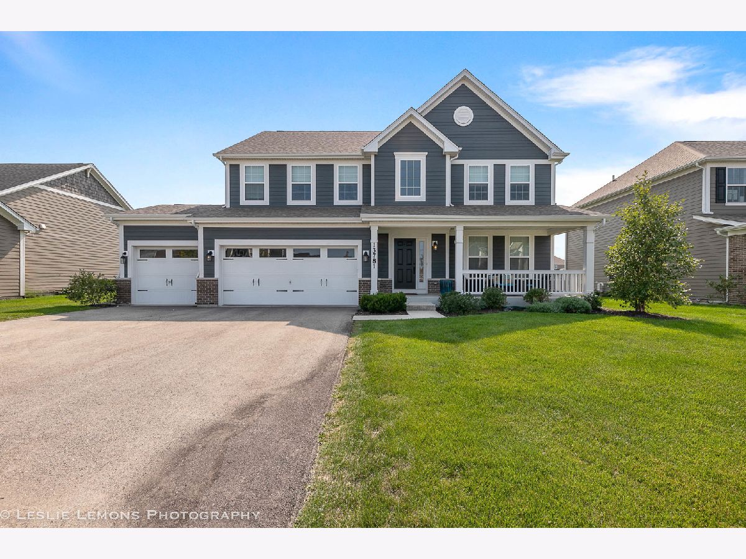
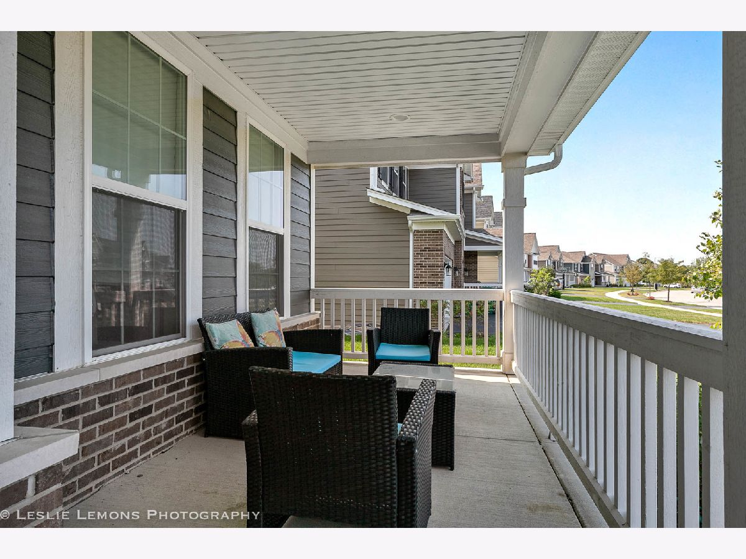
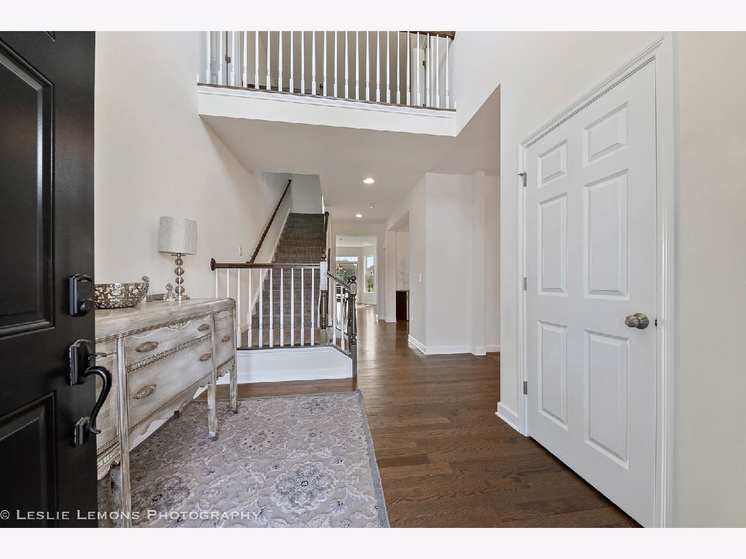
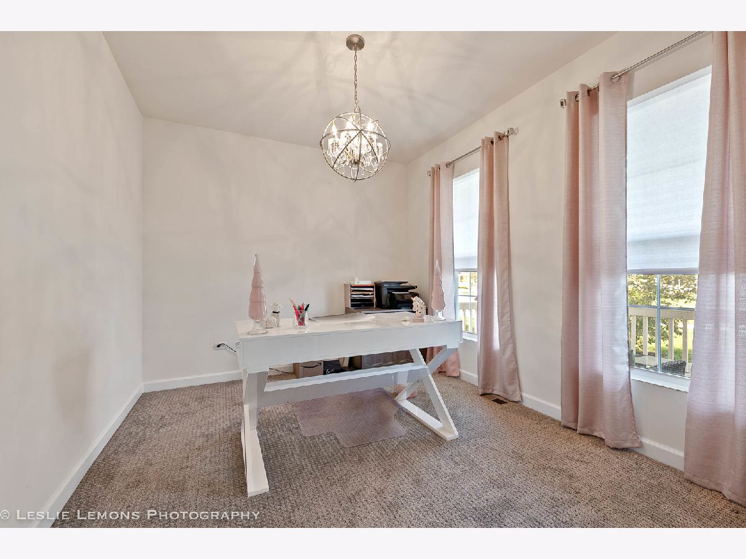
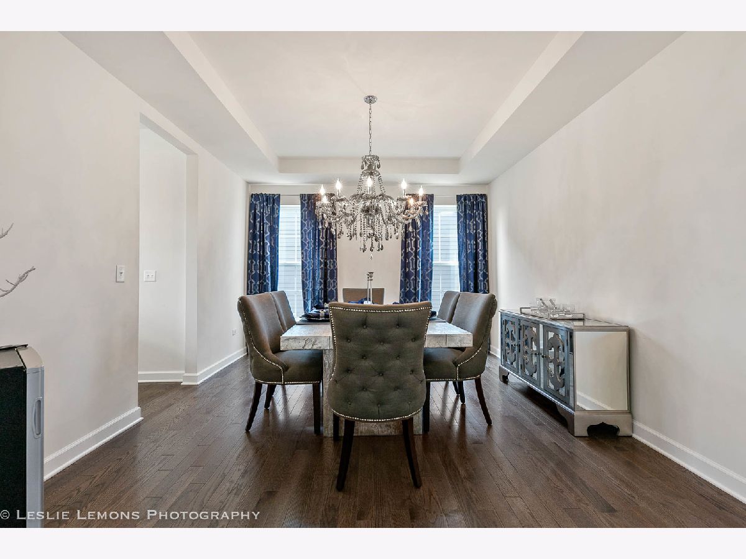


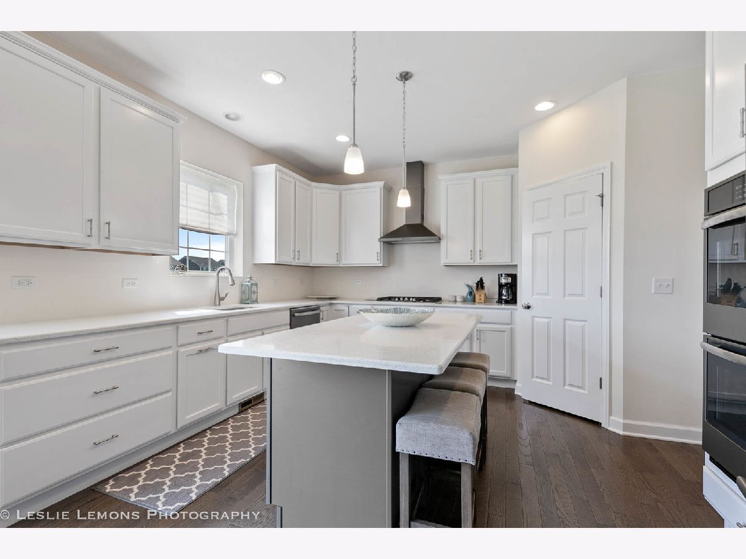


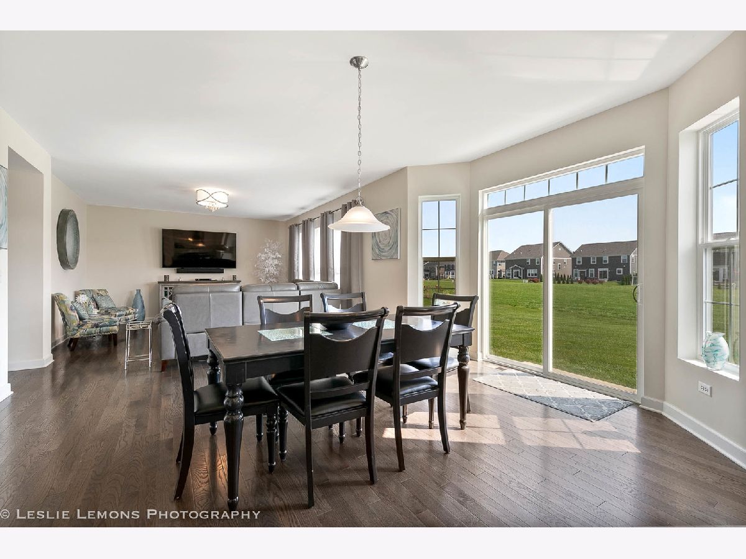
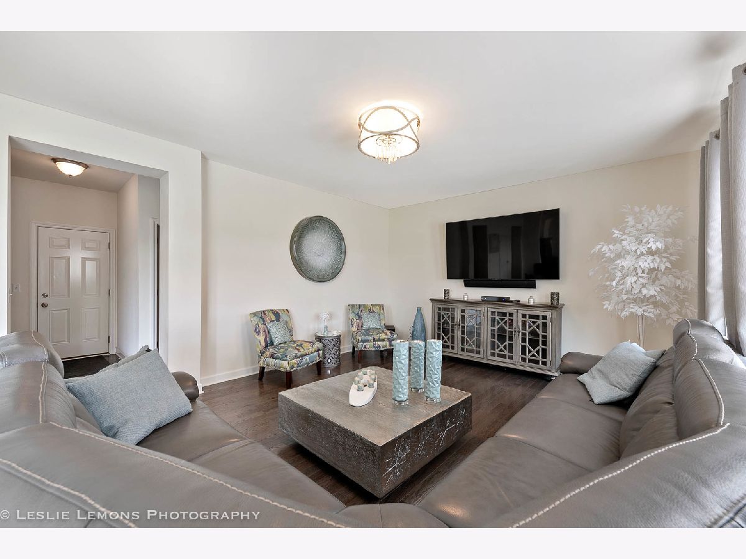
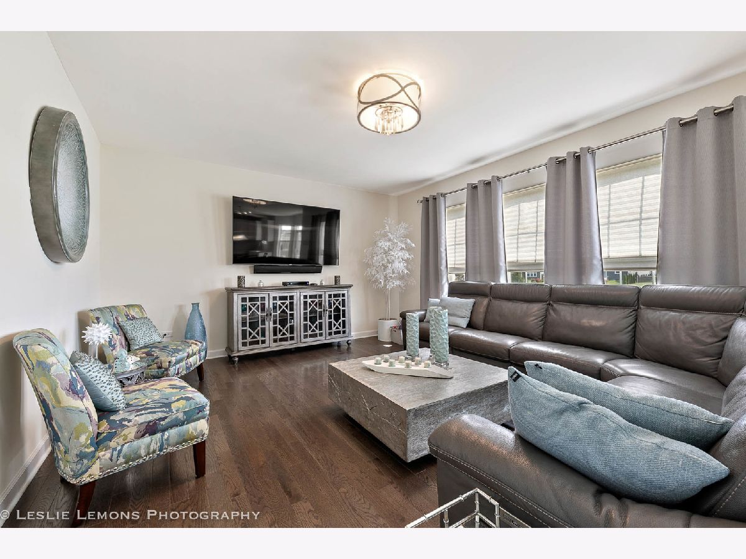












Room Specifics
Total Bedrooms: 4
Bedrooms Above Ground: 4
Bedrooms Below Ground: 0
Dimensions: —
Floor Type: Carpet
Dimensions: —
Floor Type: Carpet
Dimensions: —
Floor Type: Carpet
Full Bathrooms: 3
Bathroom Amenities: —
Bathroom in Basement: 0
Rooms: Bonus Room,Office,Foyer,Mud Room
Basement Description: Unfinished
Other Specifics
| 3 | |
| — | |
| — | |
| — | |
| — | |
| 75.3 X 136 X 75 X 135 | |
| — | |
| Full | |
| Hardwood Floors, First Floor Laundry, Walk-In Closet(s), Some Carpeting | |
| Double Oven, Range, Microwave, Dishwasher, Refrigerator, Washer, Dryer, Disposal, Range Hood | |
| Not in DB | |
| — | |
| — | |
| — | |
| — |
Tax History
| Year | Property Taxes |
|---|---|
| 2021 | $13,280 |
Contact Agent
Nearby Similar Homes
Nearby Sold Comparables
Contact Agent
Listing Provided By
Exit Real Estate Partners

