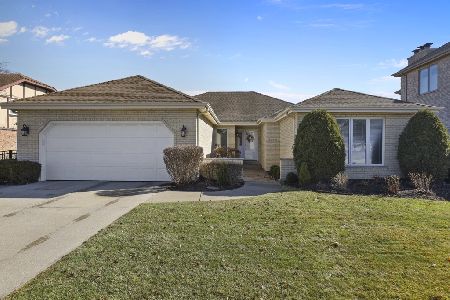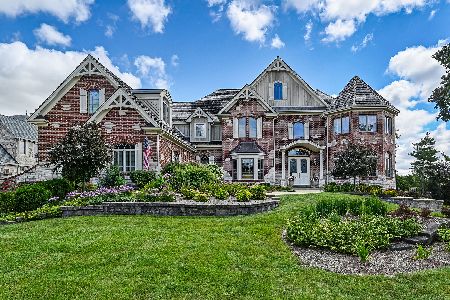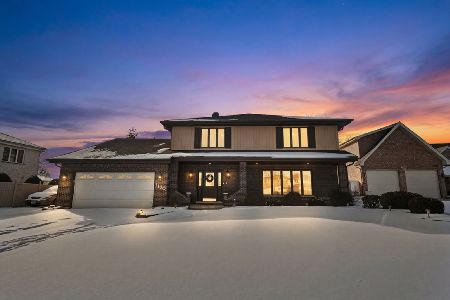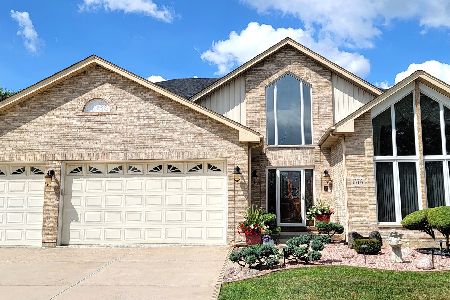1382 Ashley Lane, Addison, Illinois 60101
$372,500
|
Sold
|
|
| Status: | Closed |
| Sqft: | 3,053 |
| Cost/Sqft: | $129 |
| Beds: | 4 |
| Baths: | 4 |
| Year Built: | 1989 |
| Property Taxes: | $11,211 |
| Days On Market: | 2676 |
| Lot Size: | 0,19 |
Description
Located on One of the Best Lots in the Subdivision and on a Quiet Street. This Large 3,000+ sq ft Custom Home with 3 Car Garage Features Hardwood Floors, Ceramic Tiles, Fire Place, Two Story Living Room with Vaulted Ceilings and Skylights, 4 Large Bedrooms 4 Full Baths, Spacious Loft, First Floor Den, Full Finished Basement and Concrete Driveway. Master Bedroom Features 3 Walk In Closets, Separate Shower and Luxury Whirlpool Tub. The Backyard Features Old School Charm - Concrete Patio, Fruit Trees and a Garden. Newer Items: Whole House Freshly Neutrally Painted, High Efficiency Furnace, A/C Unit Installed 2014, Whole House Generator Installed 2015.Quick Close Possible. Located Close to Highways 355, 290 - Restaurants, Shopping and Theater. Walking Distance to the Park, Soccer and Baseball Fields.
Property Specifics
| Single Family | |
| — | |
| — | |
| 1989 | |
| Full | |
| CUSTOM | |
| No | |
| 0.19 |
| Du Page | |
| — | |
| 0 / Not Applicable | |
| None | |
| Lake Michigan | |
| Public Sewer | |
| 10128175 | |
| 0318404025 |
Nearby Schools
| NAME: | DISTRICT: | DISTANCE: | |
|---|---|---|---|
|
Middle School
Indian Trail Junior High School |
4 | Not in DB | |
|
High School
Addison Trail High School |
88 | Not in DB | |
Property History
| DATE: | EVENT: | PRICE: | SOURCE: |
|---|---|---|---|
| 14 Jan, 2019 | Sold | $372,500 | MRED MLS |
| 20 Nov, 2018 | Under contract | $395,000 | MRED MLS |
| 2 Nov, 2018 | Listed for sale | $395,000 | MRED MLS |
Room Specifics
Total Bedrooms: 4
Bedrooms Above Ground: 4
Bedrooms Below Ground: 0
Dimensions: —
Floor Type: Hardwood
Dimensions: —
Floor Type: Hardwood
Dimensions: —
Floor Type: Hardwood
Full Bathrooms: 4
Bathroom Amenities: Whirlpool,Separate Shower,Double Sink
Bathroom in Basement: 1
Rooms: Breakfast Room,Den,Loft
Basement Description: Finished
Other Specifics
| 3 | |
| — | |
| Concrete | |
| Patio | |
| — | |
| 65 X 130 | |
| — | |
| Full | |
| Vaulted/Cathedral Ceilings, Skylight(s), Hardwood Floors, First Floor Laundry | |
| Range, Dishwasher, Refrigerator, Washer, Dryer, Disposal | |
| Not in DB | |
| Sidewalks, Street Lights, Street Paved | |
| — | |
| — | |
| — |
Tax History
| Year | Property Taxes |
|---|---|
| 2019 | $11,211 |
Contact Agent
Nearby Similar Homes
Nearby Sold Comparables
Contact Agent
Listing Provided By
Street Side Realty LLC








