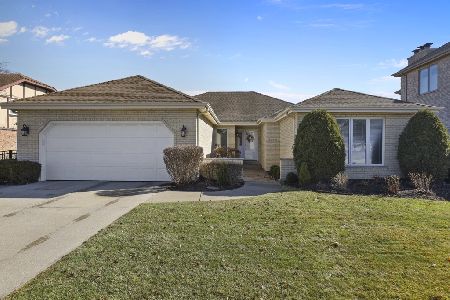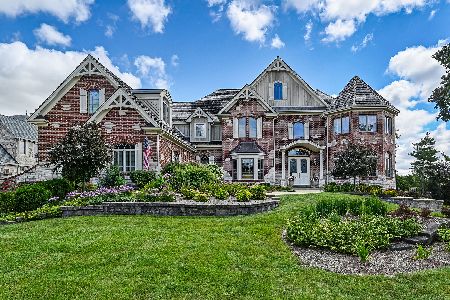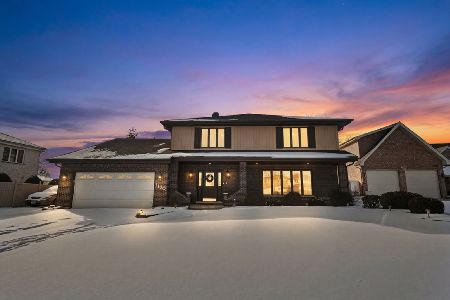1389 Ashley Lane, Addison, Illinois 60101
$432,500
|
Sold
|
|
| Status: | Closed |
| Sqft: | 3,276 |
| Cost/Sqft: | $137 |
| Beds: | 5 |
| Baths: | 3 |
| Year Built: | 1989 |
| Property Taxes: | $11,518 |
| Days On Market: | 3062 |
| Lot Size: | 0,25 |
Description
This massive home with brick exterior is what you've been looking for. The newly updated kitchen features stainless steel appliances, gorgeous quartz countertops, white subway tile backsplash and a brand new sink & faucet. The spacious family room has a brick, wood-burning fireplace w/ gas start and there are hardwood floors throughout the living, family & dining rooms. Main level has two bedrooms & a full bath with three additional bedrooms & a loft on the second floor. This is truly a flexible floor plan that can suite all your needs. The finished basement was freshly painted in 2017 and is ready for you to entertain - the bar, ping pong & pool table all stay! Very well maintained: new windows & window treatments in 2012, all interior doors & hardware updated in 2015, new front door & sliding back doors in 2012, bathroom faucets installed in 2017 and the gazebo & deck were painted in 2017. Walking distance to park, restaurants & shopping! Minutes to expressway & Woodfield mall too!
Property Specifics
| Single Family | |
| — | |
| Contemporary | |
| 1989 | |
| Full | |
| CUSTOM | |
| No | |
| 0.25 |
| Du Page | |
| Medinah Highlands | |
| 0 / Not Applicable | |
| None | |
| Lake Michigan | |
| Public Sewer | |
| 09776568 | |
| 0318416001 |
Nearby Schools
| NAME: | DISTRICT: | DISTANCE: | |
|---|---|---|---|
|
Grade School
Wesley Elementary School |
4 | — | |
|
Middle School
Indian Trail Junior High School |
4 | Not in DB | |
|
High School
Addison Trail High School |
88 | Not in DB | |
Property History
| DATE: | EVENT: | PRICE: | SOURCE: |
|---|---|---|---|
| 2 Mar, 2018 | Sold | $432,500 | MRED MLS |
| 14 Jan, 2018 | Under contract | $450,000 | MRED MLS |
| 12 Oct, 2017 | Listed for sale | $450,000 | MRED MLS |
Room Specifics
Total Bedrooms: 5
Bedrooms Above Ground: 5
Bedrooms Below Ground: 0
Dimensions: —
Floor Type: Carpet
Dimensions: —
Floor Type: Carpet
Dimensions: —
Floor Type: Carpet
Dimensions: —
Floor Type: —
Full Bathrooms: 3
Bathroom Amenities: Whirlpool,Separate Shower,Double Sink
Bathroom in Basement: 0
Rooms: Bedroom 5,Loft,Recreation Room,Storage
Basement Description: Finished
Other Specifics
| 2 | |
| Concrete Perimeter | |
| Concrete | |
| Deck, Storms/Screens | |
| — | |
| 85X130X85X130 | |
| — | |
| Full | |
| Vaulted/Cathedral Ceilings, Hardwood Floors, First Floor Bedroom, First Floor Laundry, First Floor Full Bath | |
| Range, Microwave, Dishwasher, Refrigerator, Disposal, Stainless Steel Appliance(s) | |
| Not in DB | |
| Park, Sidewalks, Street Lights, Street Paved | |
| — | |
| — | |
| Wood Burning, Gas Starter |
Tax History
| Year | Property Taxes |
|---|---|
| 2018 | $11,518 |
Contact Agent
Nearby Similar Homes
Nearby Sold Comparables
Contact Agent
Listing Provided By
RE/MAX All Pro







