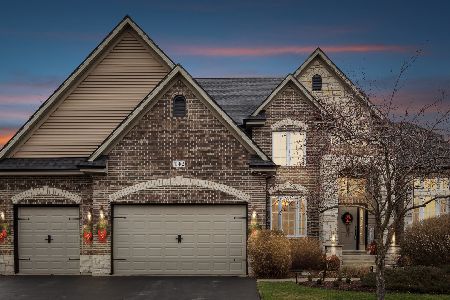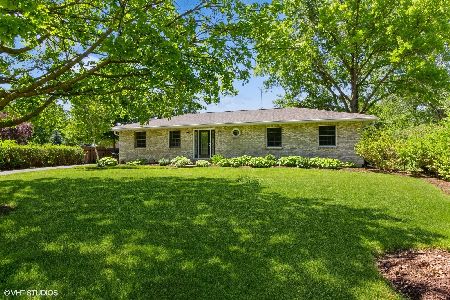1382 Spring Street, Yorkville, Illinois 60560
$372,000
|
Sold
|
|
| Status: | Closed |
| Sqft: | 4,200 |
| Cost/Sqft: | $89 |
| Beds: | 5 |
| Baths: | 3 |
| Year Built: | 2007 |
| Property Taxes: | $11,674 |
| Days On Market: | 3558 |
| Lot Size: | 0,00 |
Description
Look no further, this sensational custom built home w/over 6000sqft of living space is a dream house! Appealing curb appeal w/stone&brick,3car garage, this traditional five bed/3bath in Yorkville's prestigious Heartland Circle, a secluded lot that sits at the end of Spring St. 2stry foyer, 9'ceiling in English style bsemt&12'main flr ceilings, hardwood throughout,split full oak staircase, gourmet kit, First Floor Bed & Bath, theater rm, workout rm, master suite w/FP & lavish bath. Professional landscaping & out door FP. Enjoy walking and bike paths throughout the neighborhood. Amazing!
Property Specifics
| Single Family | |
| — | |
| Traditional | |
| 2007 | |
| English | |
| THE CEDAR | |
| No | |
| — |
| Kendall | |
| Heartland Circle | |
| 150 / Annual | |
| Insurance | |
| Public | |
| Public Sewer | |
| 09211240 | |
| 0227356003 |
Property History
| DATE: | EVENT: | PRICE: | SOURCE: |
|---|---|---|---|
| 29 Jun, 2016 | Sold | $372,000 | MRED MLS |
| 17 May, 2016 | Under contract | $373,000 | MRED MLS |
| 30 Apr, 2016 | Listed for sale | $373,000 | MRED MLS |
| 17 Feb, 2023 | Sold | $550,500 | MRED MLS |
| 1 Jan, 2023 | Under contract | $574,999 | MRED MLS |
| 15 Dec, 2022 | Listed for sale | $574,999 | MRED MLS |
Room Specifics
Total Bedrooms: 5
Bedrooms Above Ground: 5
Bedrooms Below Ground: 0
Dimensions: —
Floor Type: Carpet
Dimensions: —
Floor Type: Carpet
Dimensions: —
Floor Type: Carpet
Dimensions: —
Floor Type: —
Full Bathrooms: 3
Bathroom Amenities: Whirlpool,Separate Shower,Double Sink
Bathroom in Basement: 0
Rooms: Bedroom 5,Breakfast Room,Foyer,Office
Basement Description: Finished,Bathroom Rough-In
Other Specifics
| 3 | |
| Concrete Perimeter | |
| Asphalt | |
| Deck, Patio, Outdoor Fireplace | |
| Fenced Yard,Landscaped | |
| 38X55X142X86X150 | |
| Full | |
| Full | |
| Skylight(s), Hardwood Floors, First Floor Bedroom, First Floor Laundry, First Floor Full Bath | |
| Double Oven, Range, Microwave, Dishwasher, Refrigerator, Washer, Dryer, Disposal | |
| Not in DB | |
| Sidewalks, Street Lights | |
| — | |
| — | |
| Double Sided, Wood Burning, Gas Log |
Tax History
| Year | Property Taxes |
|---|---|
| 2016 | $11,674 |
| 2023 | $11,890 |
Contact Agent
Nearby Similar Homes
Nearby Sold Comparables
Contact Agent
Listing Provided By
Kettley & Co. Inc.










