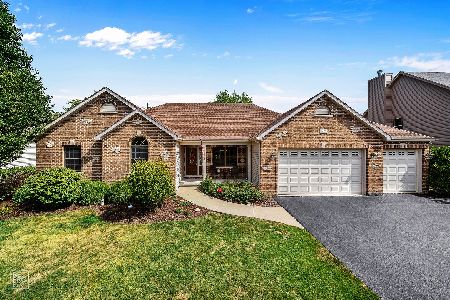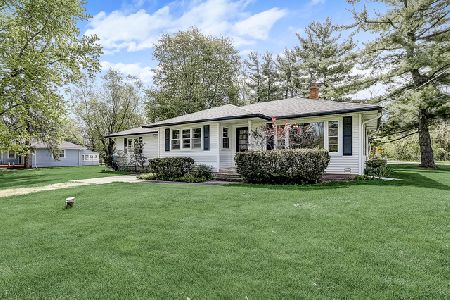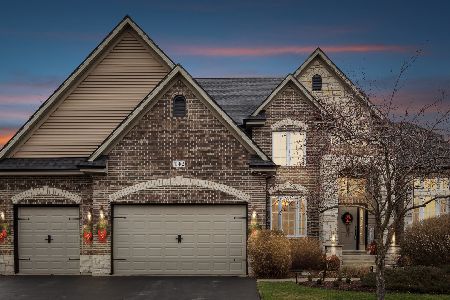176 Tuma Road, Yorkville, Illinois 60560
$315,000
|
Sold
|
|
| Status: | Closed |
| Sqft: | 1,200 |
| Cost/Sqft: | $250 |
| Beds: | 3 |
| Baths: | 2 |
| Year Built: | 1974 |
| Property Taxes: | $5,897 |
| Days On Market: | 619 |
| Lot Size: | 0,35 |
Description
This cozy ranch home offers a range of desirable features including a new roof installed in 2023, Anderson windows, 5" Leaf Guard gutters, and a hard-wired alarm system. Inside, you'll find 3 bedrooms, 2 full bathrooms, a spacious sunken living room, a well-equipped eat-in kitchen with ample storage, a charming four seasons room, and a blank canvas unfinished basement fitted with cabinets and built-in storage options. Enjoy entertainment with a pool table and ping pong combo, a cozy wood-burning granite fireplace, and double French doors opening to a delightful paver patio. Bonus: extra firewood and storage are included! This stylish ranch-style home with a brick front and cedar siding features professional landscaping and a fenced yard. Additionally, there's a detached 3-car heated garage complete with a fridge and storage space, along with brand new kitchen cabinet doors still in the box! The appliances and an owned water softener are part of the package. This home is being sold strictly as is.
Property Specifics
| Single Family | |
| — | |
| — | |
| 1974 | |
| — | |
| — | |
| No | |
| 0.35 |
| Kendall | |
| Fox River Gardens | |
| — / Not Applicable | |
| — | |
| — | |
| — | |
| 12060120 | |
| 0227302012 |
Nearby Schools
| NAME: | DISTRICT: | DISTANCE: | |
|---|---|---|---|
|
Grade School
Grande Reserve Elementary School |
115 | — | |
|
Middle School
Yorkville Middle School |
115 | Not in DB | |
|
High School
Yorkville High School |
115 | Not in DB | |
Property History
| DATE: | EVENT: | PRICE: | SOURCE: |
|---|---|---|---|
| 10 Jul, 2024 | Sold | $315,000 | MRED MLS |
| 10 Jun, 2024 | Under contract | $300,000 | MRED MLS |
| 17 May, 2024 | Listed for sale | $300,000 | MRED MLS |
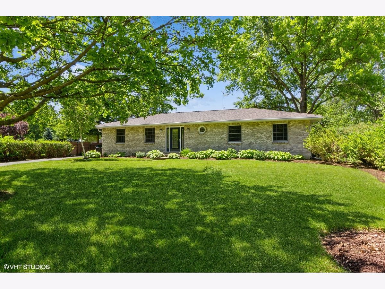
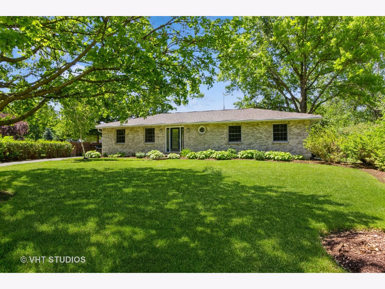
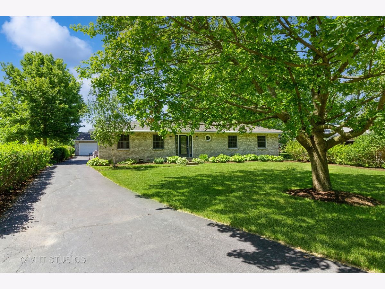
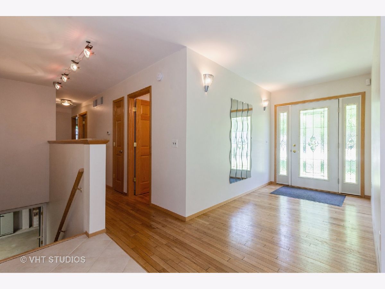
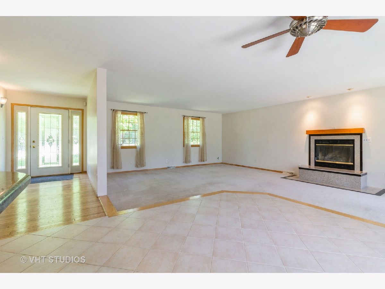
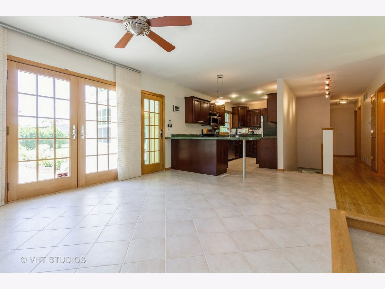
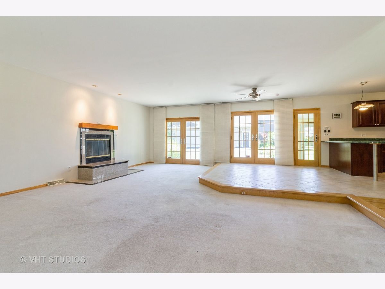
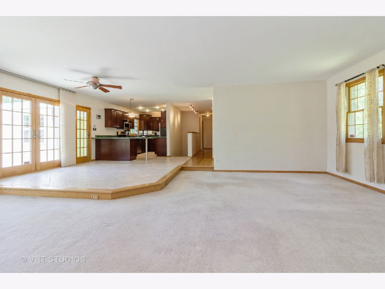
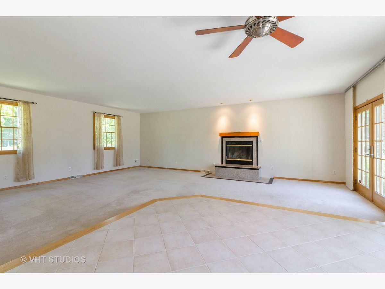
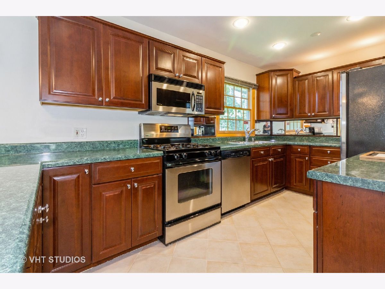
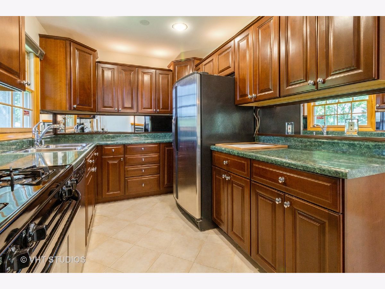
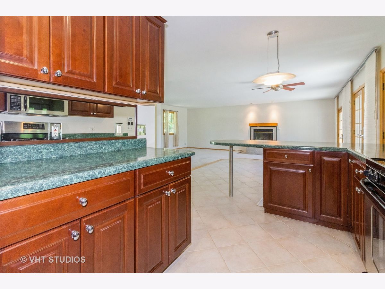
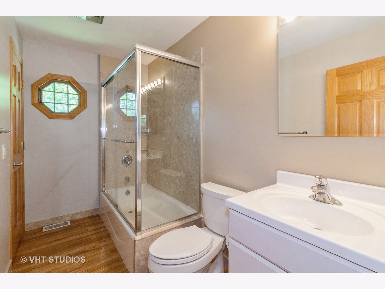
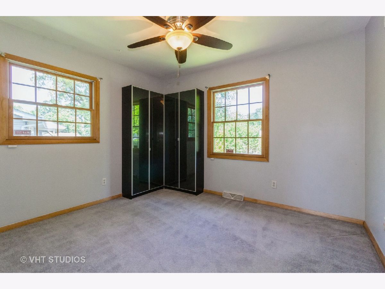
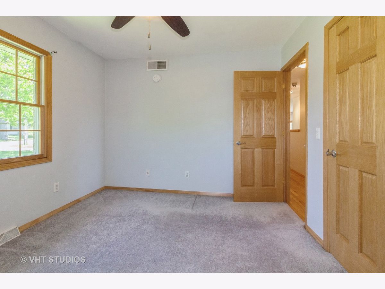
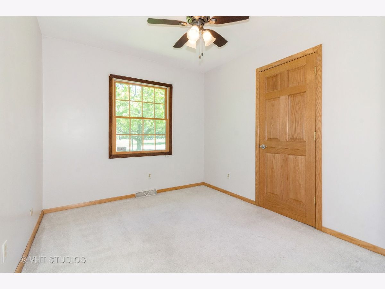
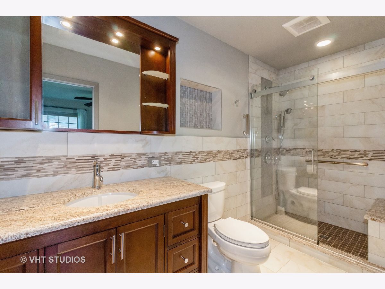
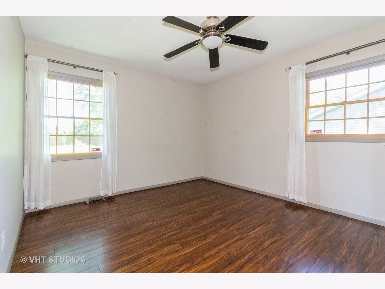
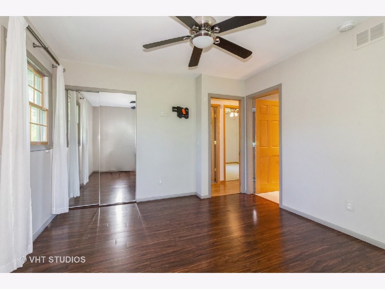
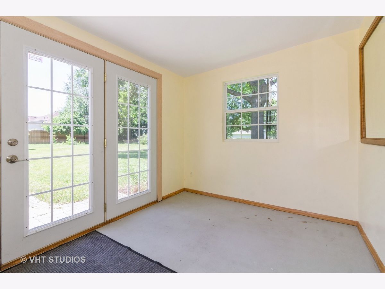
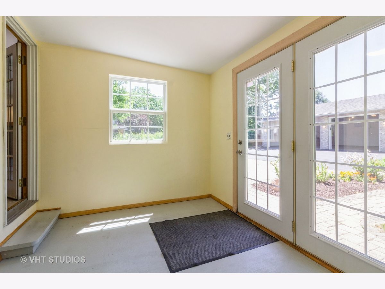
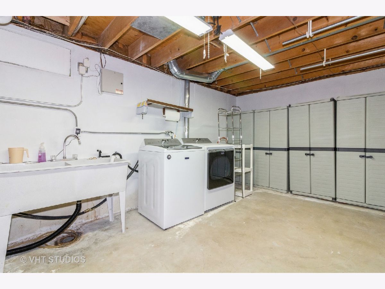
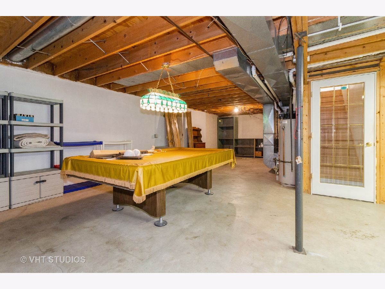
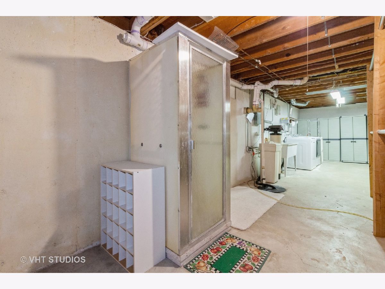
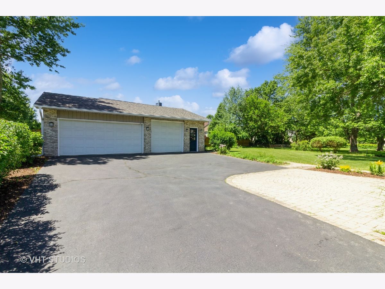
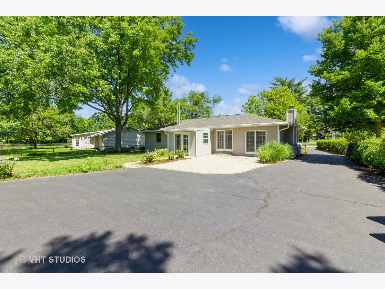
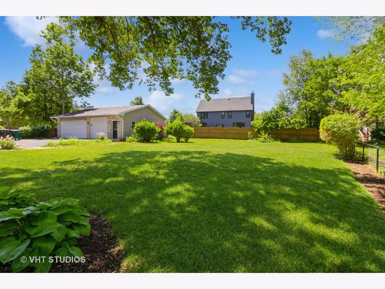
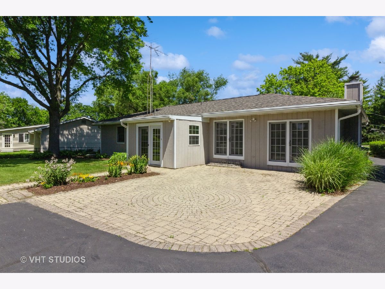
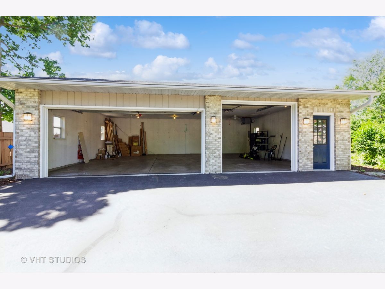
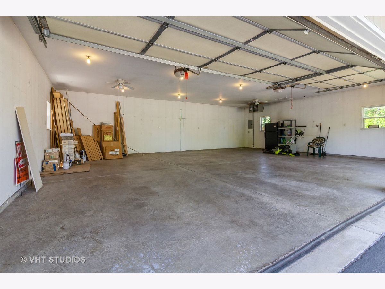
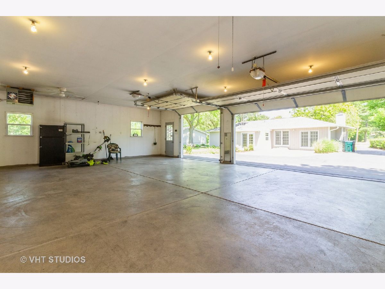
Room Specifics
Total Bedrooms: 3
Bedrooms Above Ground: 3
Bedrooms Below Ground: 0
Dimensions: —
Floor Type: —
Dimensions: —
Floor Type: —
Full Bathrooms: 2
Bathroom Amenities: —
Bathroom in Basement: 0
Rooms: —
Basement Description: Unfinished
Other Specifics
| 3 | |
| — | |
| Asphalt | |
| — | |
| — | |
| 70X165 | |
| — | |
| — | |
| — | |
| — | |
| Not in DB | |
| — | |
| — | |
| — | |
| — |
Tax History
| Year | Property Taxes |
|---|---|
| 2024 | $5,897 |
Contact Agent
Nearby Similar Homes
Nearby Sold Comparables
Contact Agent
Listing Provided By
Baird & Warner







