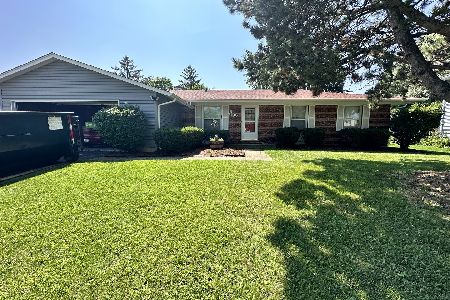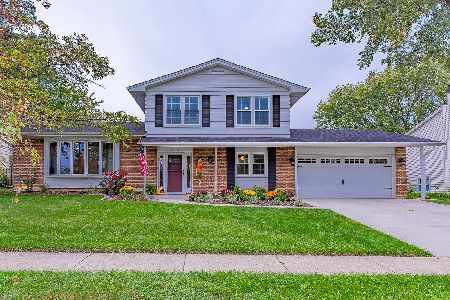1382 Volkamer Trail, Elk Grove Village, Illinois 60007
$371,000
|
Sold
|
|
| Status: | Closed |
| Sqft: | 1,902 |
| Cost/Sqft: | $194 |
| Beds: | 4 |
| Baths: | 3 |
| Year Built: | 1974 |
| Property Taxes: | $7,985 |
| Days On Market: | 2450 |
| Lot Size: | 0,21 |
Description
Move in ready 4 bedroom, 2-1/2 bath split level home in Elk Grove Village. Open floor plan features updated kitchen with quartz counters, cherry cabinets with roll out features, and large central island. Beautiful laminate flooring throughout kitchen and dining room. Formal living room has newer carpet and large bay window. Cozy family room with built ins and brick fireplace has updated Pella doors that lead to large patio and fenced backyard. Upstairs are 3 bedrooms featuring a spacious master bedroom with remodeled bath. A 4th bedroom is located on the main floor, and can also serve as a den or office. Above ground pool with new pump and salt water system with large deck provides the perfect combination for entertaining friends or personal enjoyment. New concrete driveway and professional landscaping. Located in a well established neighborhood with School Districts 54 and 211 make this one a must see!
Property Specifics
| Single Family | |
| — | |
| Bi-Level | |
| 1974 | |
| None | |
| ELM | |
| No | |
| 0.21 |
| Cook | |
| Winston Grove | |
| 0 / Not Applicable | |
| None | |
| Lake Michigan | |
| Public Sewer | |
| 10354426 | |
| 07364030160000 |
Nearby Schools
| NAME: | DISTRICT: | DISTANCE: | |
|---|---|---|---|
|
Grade School
Adlai Stevenson Elementary Schoo |
54 | — | |
|
Middle School
Margaret Mead Junior High School |
54 | Not in DB | |
|
High School
J B Conant High School |
211 | Not in DB | |
Property History
| DATE: | EVENT: | PRICE: | SOURCE: |
|---|---|---|---|
| 24 Jun, 2019 | Sold | $371,000 | MRED MLS |
| 13 May, 2019 | Under contract | $369,900 | MRED MLS |
| 8 May, 2019 | Listed for sale | $369,900 | MRED MLS |
Room Specifics
Total Bedrooms: 4
Bedrooms Above Ground: 4
Bedrooms Below Ground: 0
Dimensions: —
Floor Type: Carpet
Dimensions: —
Floor Type: Carpet
Dimensions: —
Floor Type: —
Full Bathrooms: 3
Bathroom Amenities: —
Bathroom in Basement: 0
Rooms: No additional rooms
Basement Description: Crawl
Other Specifics
| — | |
| — | |
| Concrete | |
| Deck, Patio, Porch, Above Ground Pool | |
| Fenced Yard | |
| 61X109X96X114 | |
| — | |
| Full | |
| Vaulted/Cathedral Ceilings, Wood Laminate Floors, First Floor Bedroom, First Floor Laundry | |
| Range, Microwave, Dishwasher, Refrigerator, Washer, Dryer, Disposal | |
| Not in DB | |
| Sidewalks, Street Lights, Street Paved | |
| — | |
| — | |
| — |
Tax History
| Year | Property Taxes |
|---|---|
| 2019 | $7,985 |
Contact Agent
Nearby Sold Comparables
Contact Agent
Listing Provided By
@properties






