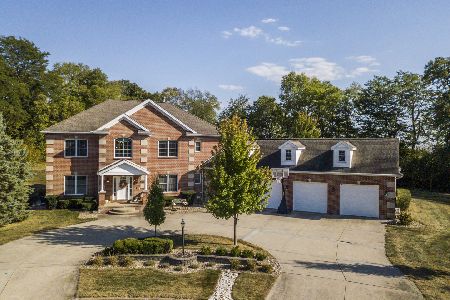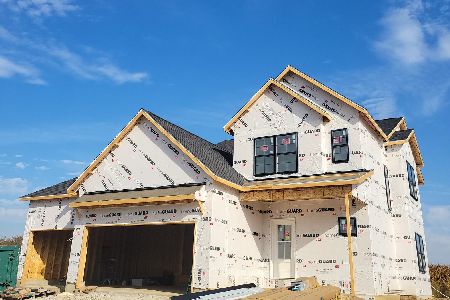13821 Rengel Drive, Bloomington, Illinois 61704
$275,000
|
Sold
|
|
| Status: | Closed |
| Sqft: | 2,137 |
| Cost/Sqft: | $129 |
| Beds: | 4 |
| Baths: | 2 |
| Year Built: | 1967 |
| Property Taxes: | $5,464 |
| Days On Market: | 797 |
| Lot Size: | 0,00 |
Description
Nestled on a picturesque cul-de-sac, this property is a hidden gem, boasting a generous tree-lined lot that exudes tranquility and seclusion. The heart of this home, a stunning kitchen remodel completed in 2014, showcases stainless steel appliances, Corian countertops, stylish tile accents, a central island, a practical planning desk, and a well-organized pantry. Car enthusiasts and hobbyists will be delighted by the oversized, detached heated garage, a dream space constructed in 2007, measuring a spacious 26x30. Additionally, the property features a convenient 2-car heated attached garage. The master suite offers a serene sanctuary with its inviting wood floors and a cedar-lined walk-in closet. Upstairs, you'll discover generously sized second-floor bedrooms, including a bathroom with a double vanity. The convenience continues with a spacious second-floor laundry room. On the main floor, the bathroom underwent an elegant renovation in 2013, featuring a walk-in shower and tasteful tile flooring, conveniently located adjacent to the fourth bedroom. This home also boasts a new boiler system, enhancing its efficiency and comfort. Abundant natural light pours in through the numerous large vinyl windows, creating a bright and welcoming atmosphere. Practicality meets elegance with ample storage space and closets throughout. Key updates include a new roof in 2012, a refreshed concrete driveway in 2008, and a landscaping makeover in 2010. Located just minutes away from Rivian and StateFarm, this property is not only a beautiful retreat but also offers proximity to major employers. It's all nestled within a welcoming neighborhood, making this an exceptional place to call home.
Property Specifics
| Single Family | |
| — | |
| — | |
| 1967 | |
| — | |
| — | |
| No | |
| — |
| Mc Lean | |
| Not Applicable | |
| — / Not Applicable | |
| — | |
| — | |
| — | |
| 11898963 | |
| 2003203003 |
Nearby Schools
| NAME: | DISTRICT: | DISTANCE: | |
|---|---|---|---|
|
Grade School
Fox Creek Elementary |
5 | — | |
|
Middle School
Parkside Jr High |
5 | Not in DB | |
|
High School
Normal Community West High Schoo |
5 | Not in DB | |
Property History
| DATE: | EVENT: | PRICE: | SOURCE: |
|---|---|---|---|
| 29 Oct, 2015 | Sold | $184,500 | MRED MLS |
| 7 Sep, 2015 | Under contract | $189,900 | MRED MLS |
| 24 Aug, 2015 | Listed for sale | $189,900 | MRED MLS |
| 6 Jun, 2019 | Sold | $196,000 | MRED MLS |
| 5 May, 2019 | Under contract | $199,900 | MRED MLS |
| — | Last price change | $206,000 | MRED MLS |
| 25 Apr, 2019 | Listed for sale | $206,000 | MRED MLS |
| 6 Dec, 2023 | Sold | $275,000 | MRED MLS |
| 3 Oct, 2023 | Under contract | $275,000 | MRED MLS |
| 3 Oct, 2023 | Listed for sale | $275,000 | MRED MLS |
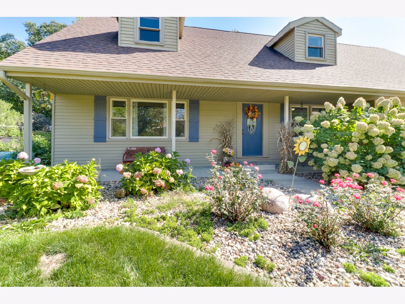
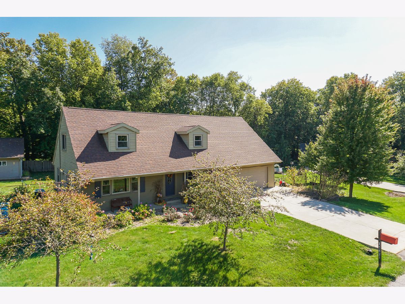
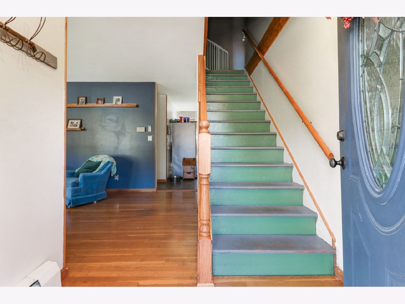

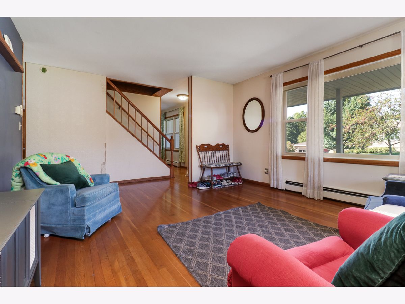
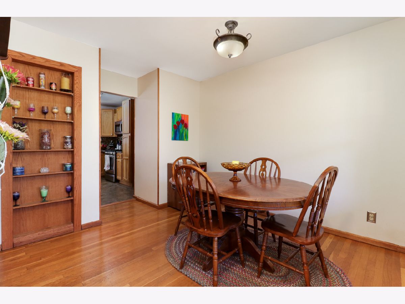
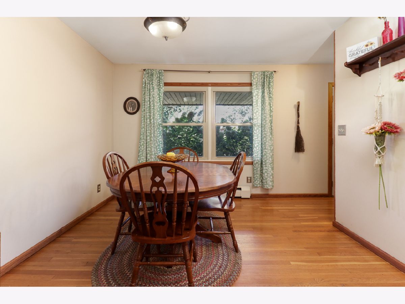


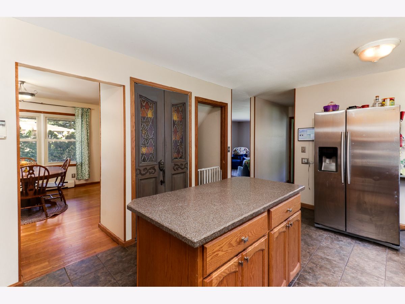



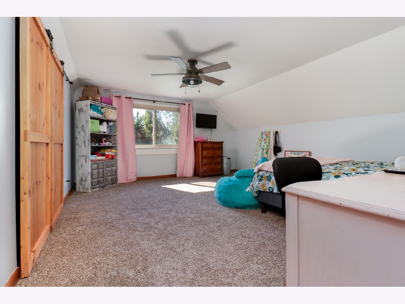
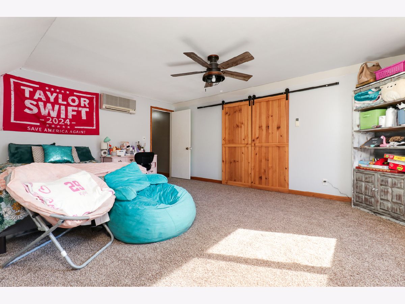
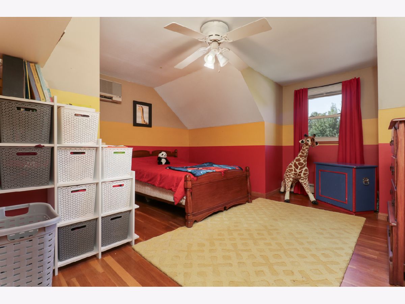
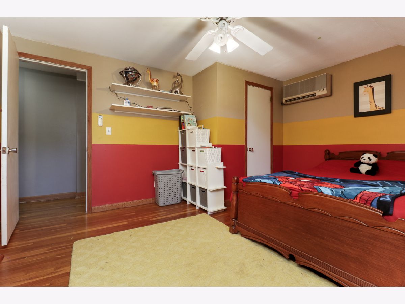
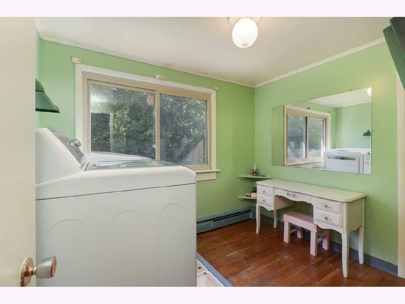


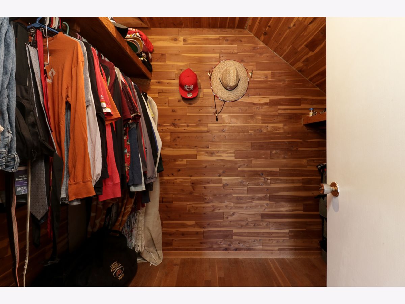
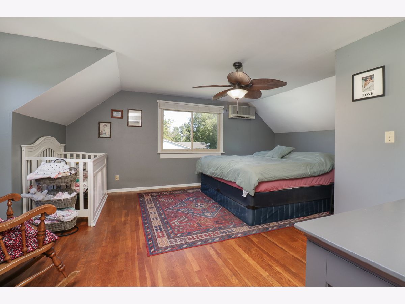
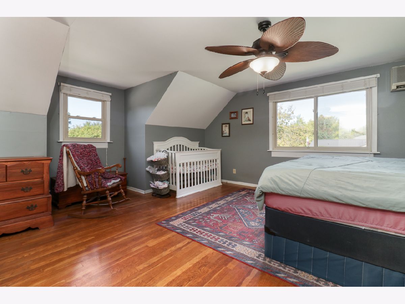
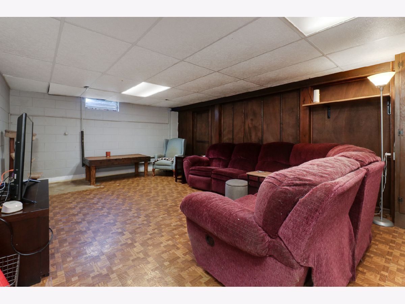
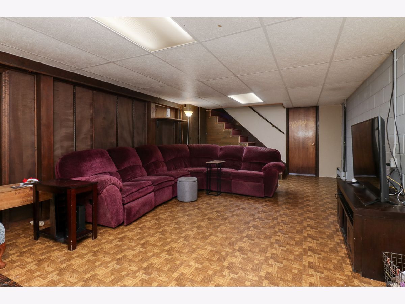
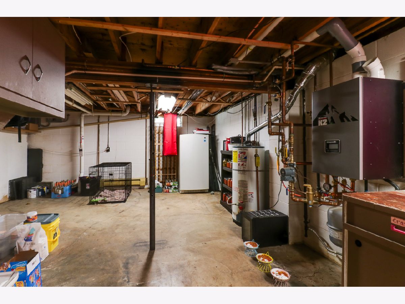
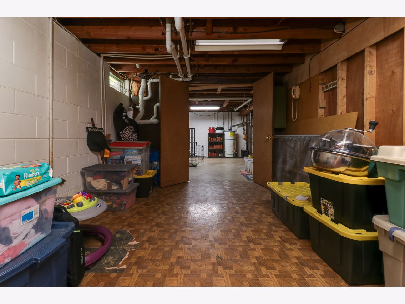
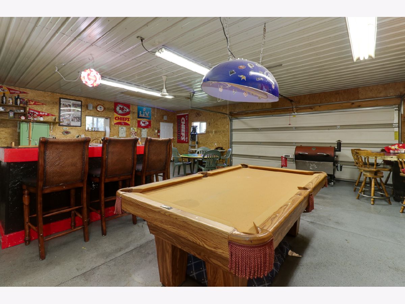
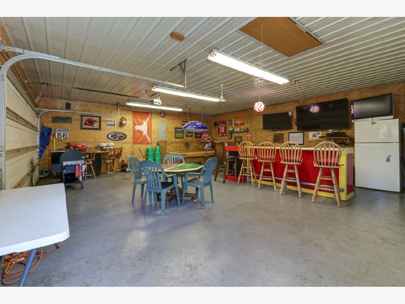
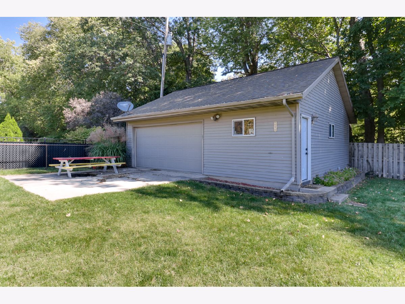
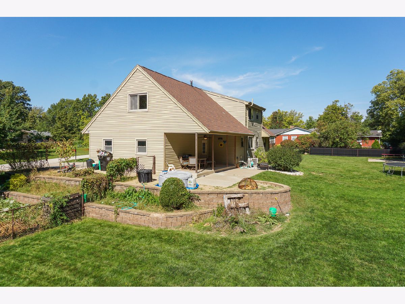

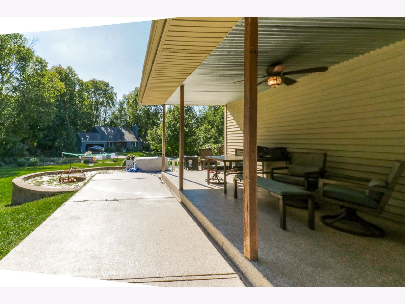



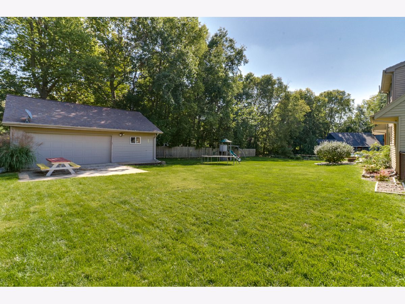
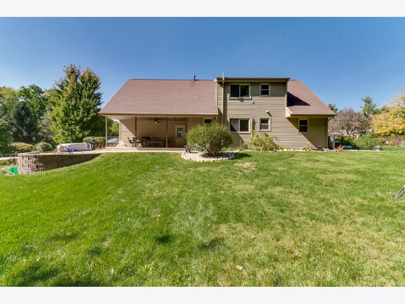
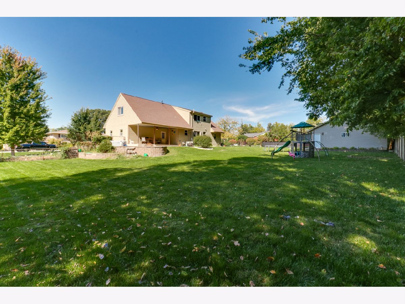
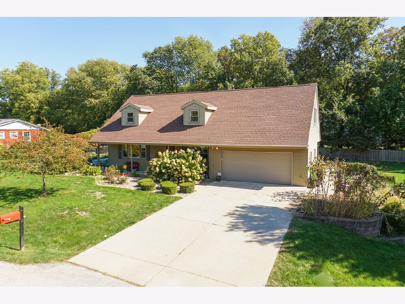
Room Specifics
Total Bedrooms: 4
Bedrooms Above Ground: 4
Bedrooms Below Ground: 0
Dimensions: —
Floor Type: —
Dimensions: —
Floor Type: —
Dimensions: —
Floor Type: —
Full Bathrooms: 2
Bathroom Amenities: —
Bathroom in Basement: 0
Rooms: —
Basement Description: None
Other Specifics
| 2 | |
| — | |
| — | |
| — | |
| — | |
| 150X150 | |
| — | |
| — | |
| — | |
| — | |
| Not in DB | |
| — | |
| — | |
| — | |
| — |
Tax History
| Year | Property Taxes |
|---|---|
| 2015 | $4,312 |
| 2019 | $4,543 |
| 2023 | $5,464 |
Contact Agent
Nearby Similar Homes
Nearby Sold Comparables
Contact Agent
Listing Provided By
Coldwell Banker Real Estate Group

