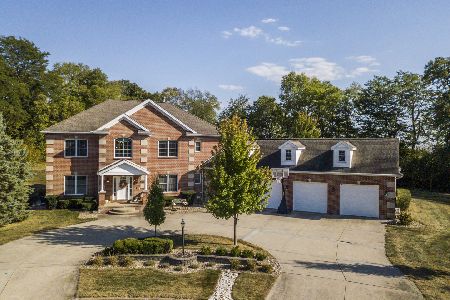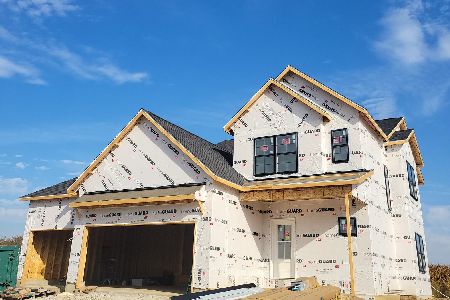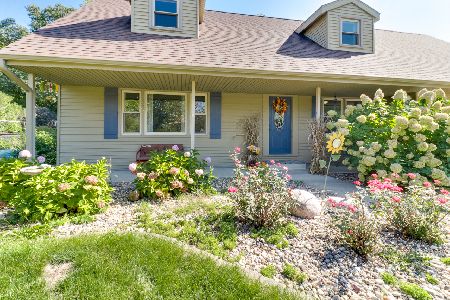13821 Rengel Drive, Bloomington, Illinois 61705
$184,500
|
Sold
|
|
| Status: | Closed |
| Sqft: | 2,099 |
| Cost/Sqft: | $90 |
| Beds: | 4 |
| Baths: | 2 |
| Year Built: | 1966 |
| Property Taxes: | $4,312 |
| Days On Market: | 3759 |
| Lot Size: | 0,48 |
Description
Wonderful tree lined large cul-de-sac lot in great, private location! Beautiful kitchen redone '14 w/ stainless appliances, Corian counter tops, tile, island, planning desk & pantry. Dream oversized 2 car (26x30) detached heated garage / man cave '07. Also, 2 car heated attached garage! Large master w/ wood floors & cedar lined walk-in closet. Very large 2nd floor bedrooms - 2nd floor bath has double vantity. Spacious 2nd floor laundry rm. Main floor bath redone '13 includes walk-in shower & tile floor - located off 4th bedroom. The many large vinyl windows provide lots of natural light. Tons of storage space / closets. Roof '12, concrete drive '08, new landscaping '10. Great neighborhood!
Property Specifics
| Single Family | |
| — | |
| Cape Cod | |
| 1966 | |
| Full | |
| — | |
| No | |
| 0.48 |
| Mc Lean | |
| Not Applicable | |
| — / Not Applicable | |
| — | |
| Public | |
| Septic-Private | |
| 10181070 | |
| 2003203003 |
Nearby Schools
| NAME: | DISTRICT: | DISTANCE: | |
|---|---|---|---|
|
Grade School
Fox Creek Elementary |
5 | — | |
|
Middle School
Parkside Jr High |
5 | Not in DB | |
|
High School
Normal Community West High Schoo |
5 | Not in DB | |
Property History
| DATE: | EVENT: | PRICE: | SOURCE: |
|---|---|---|---|
| 29 Oct, 2015 | Sold | $184,500 | MRED MLS |
| 7 Sep, 2015 | Under contract | $189,900 | MRED MLS |
| 24 Aug, 2015 | Listed for sale | $189,900 | MRED MLS |
| 6 Jun, 2019 | Sold | $196,000 | MRED MLS |
| 5 May, 2019 | Under contract | $199,900 | MRED MLS |
| — | Last price change | $206,000 | MRED MLS |
| 25 Apr, 2019 | Listed for sale | $206,000 | MRED MLS |
| 6 Dec, 2023 | Sold | $275,000 | MRED MLS |
| 3 Oct, 2023 | Under contract | $275,000 | MRED MLS |
| 3 Oct, 2023 | Listed for sale | $275,000 | MRED MLS |
Room Specifics
Total Bedrooms: 4
Bedrooms Above Ground: 4
Bedrooms Below Ground: 0
Dimensions: —
Floor Type: Hardwood
Dimensions: —
Floor Type: Carpet
Dimensions: —
Floor Type: Carpet
Full Bathrooms: 2
Bathroom Amenities: —
Bathroom in Basement: —
Rooms: —
Basement Description: Partially Finished
Other Specifics
| 4 | |
| — | |
| — | |
| Patio, Porch Screened | |
| Mature Trees,Landscaped | |
| 146 X 145 X 126 X 41 X 110 | |
| — | |
| — | |
| First Floor Full Bath, Vaulted/Cathedral Ceilings, Walk-In Closet(s) | |
| Dishwasher, Refrigerator, Range, Microwave | |
| Not in DB | |
| — | |
| — | |
| — | |
| — |
Tax History
| Year | Property Taxes |
|---|---|
| 2015 | $4,312 |
| 2019 | $4,543 |
| 2023 | $5,464 |
Contact Agent
Nearby Similar Homes
Nearby Sold Comparables
Contact Agent
Listing Provided By
Berkshire Hathaway Snyder Real Estate






