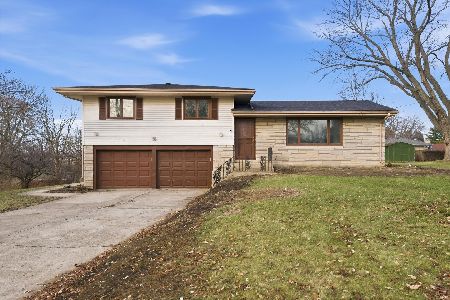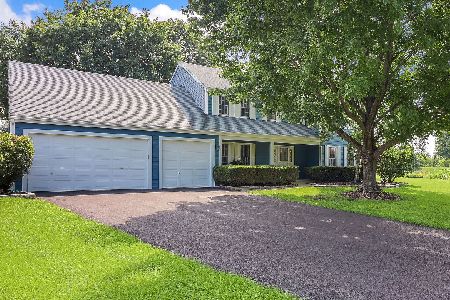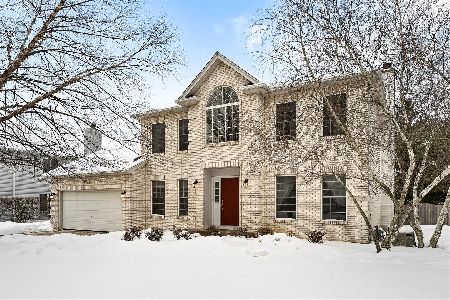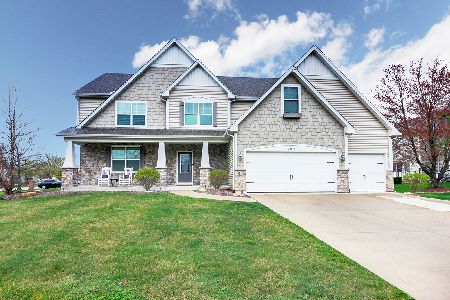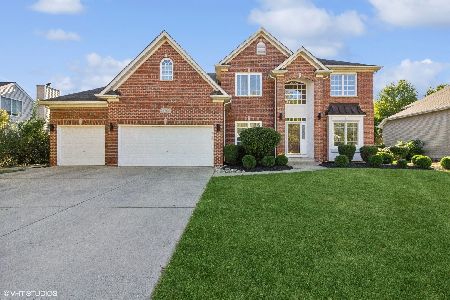13824 Sharp Drive, Plainfield, Illinois 60544
$387,000
|
Sold
|
|
| Status: | Closed |
| Sqft: | 2,847 |
| Cost/Sqft: | $139 |
| Beds: | 4 |
| Baths: | 3 |
| Year Built: | 1999 |
| Property Taxes: | $9,824 |
| Days On Market: | 2109 |
| Lot Size: | 0,00 |
Description
Pristine Home in NE Plainfield's River Ridge Subdivision. Light, Bright, Open Floor Plan with Lots of NEW Features. New Roof, New Siding, New Exterior Paint, New Hardwood Flooring, New Stamped Concrete Patio! This home has so much light with large casement windows and white trim! The Large Eat In Kitchen boasts granite counters, white cabinets and newer graphite SS appliances. It has a lovely formal living room and dining room separated by French Doors. The 18 X 16 Two Story Family Room has a fire place and new hard wood floors. Private 1st Floor Office/Den. Large 1st Floor Laundry/Mud Room with Closet. Spacious Master getaway with his & hers closets and bathroom suite. Three additional large bedrooms hardwood floors and spacious closets. Deep pour basement is ready to finish! 3 car extra deep garage. Concrete driveway too! Close to I55, Schools, Shopping, Restaurants and Parks. Check out the walk through video and matterport 3D model.
Property Specifics
| Single Family | |
| — | |
| — | |
| 1999 | |
| Full | |
| CUSTOM DAVID ALLEN BUILT | |
| No | |
| — |
| Will | |
| River Ridge | |
| 200 / Annual | |
| Insurance | |
| Lake Michigan | |
| Public Sewer | |
| 10712745 | |
| 6030320402200000 |
Nearby Schools
| NAME: | DISTRICT: | DISTANCE: | |
|---|---|---|---|
|
Grade School
Liberty Elementary School |
202 | — | |
|
Middle School
John F Kennedy Middle School |
202 | Not in DB | |
|
High School
Plainfield East High School |
202 | Not in DB | |
Property History
| DATE: | EVENT: | PRICE: | SOURCE: |
|---|---|---|---|
| 23 Oct, 2020 | Sold | $387,000 | MRED MLS |
| 2 Sep, 2020 | Under contract | $395,000 | MRED MLS |
| — | Last price change | $397,900 | MRED MLS |
| 22 May, 2020 | Listed for sale | $405,000 | MRED MLS |
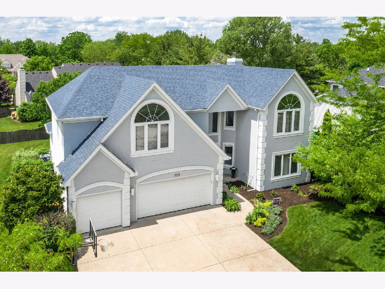
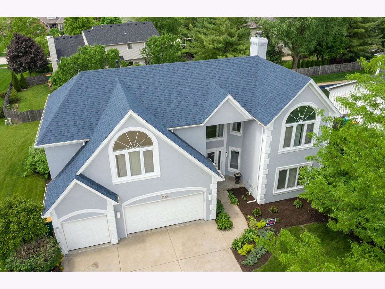
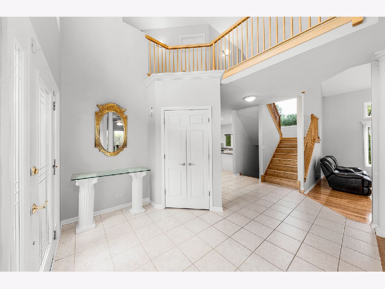
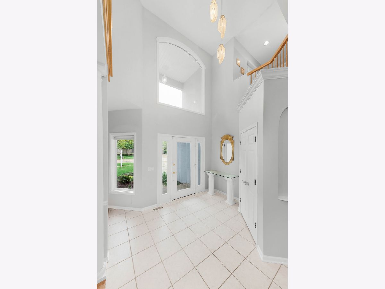
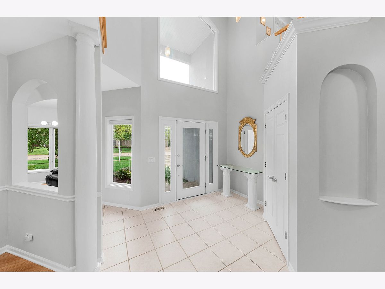
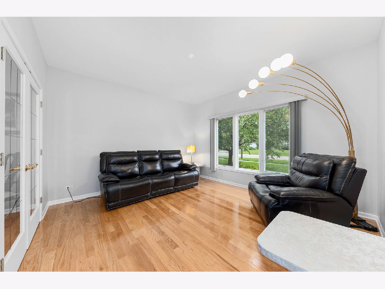
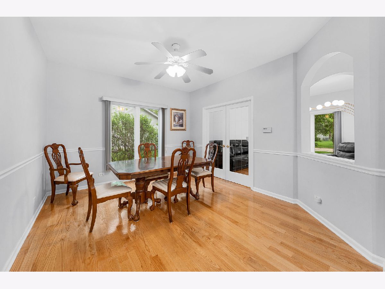
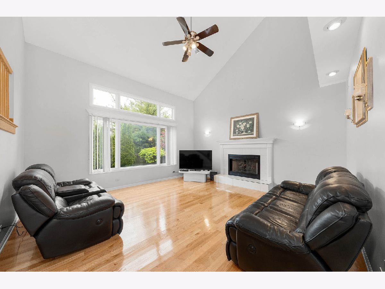
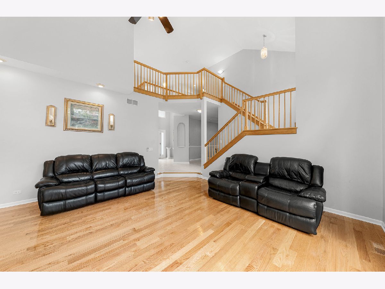
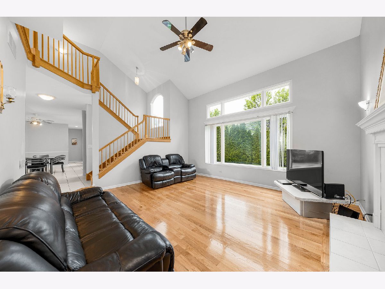
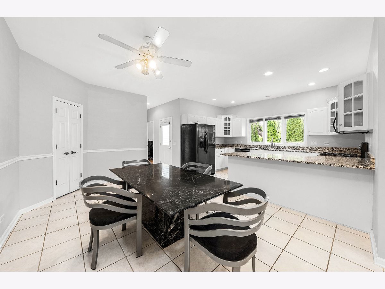
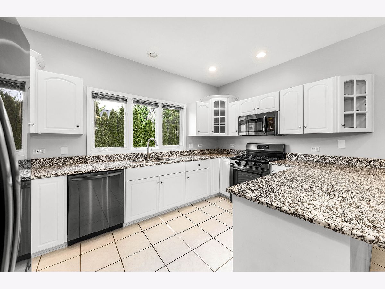
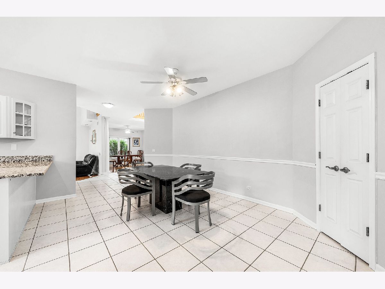
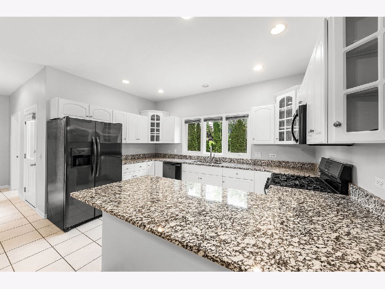
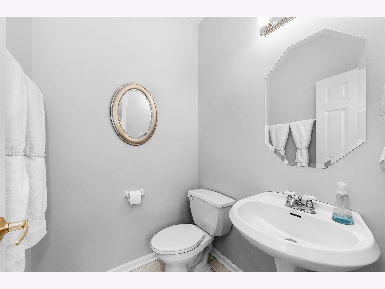
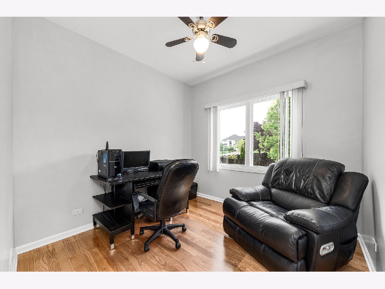
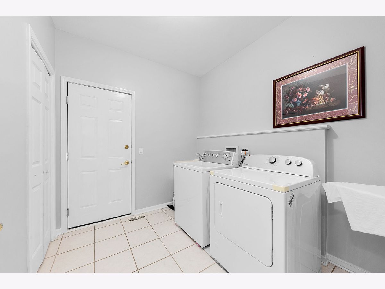
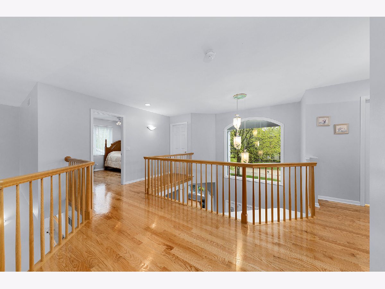
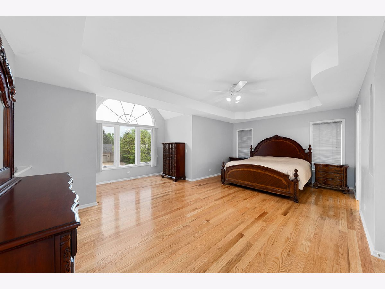
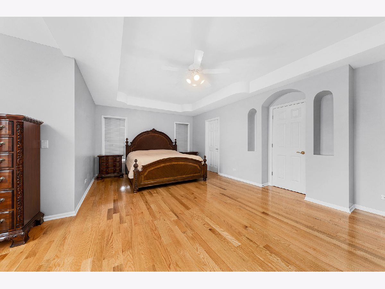
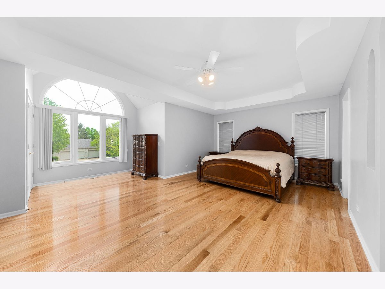
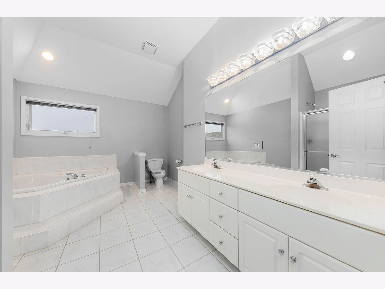
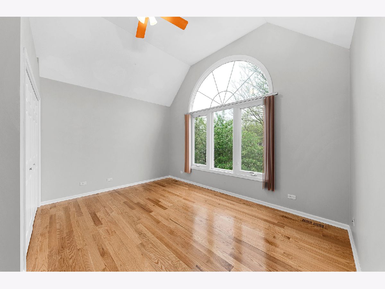
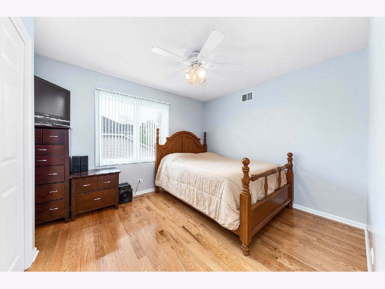
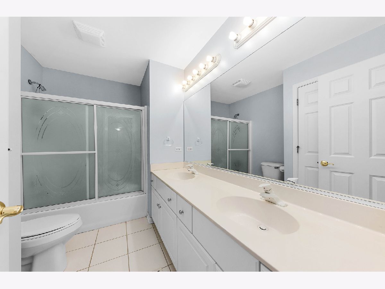
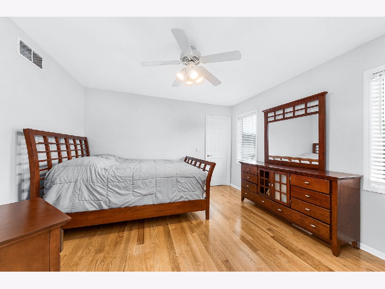
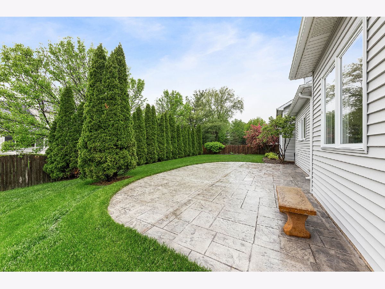
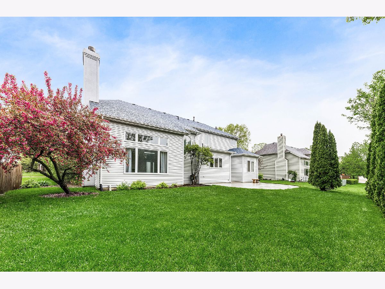
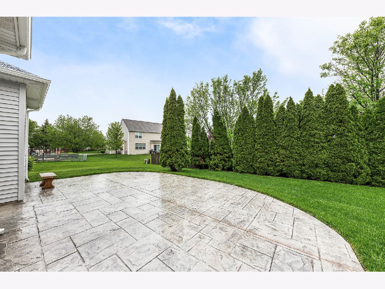
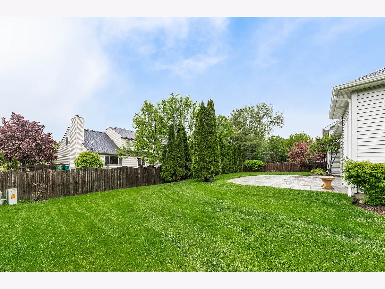
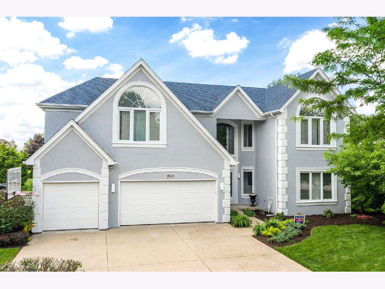
Room Specifics
Total Bedrooms: 4
Bedrooms Above Ground: 4
Bedrooms Below Ground: 0
Dimensions: —
Floor Type: Hardwood
Dimensions: —
Floor Type: Hardwood
Dimensions: —
Floor Type: Hardwood
Full Bathrooms: 3
Bathroom Amenities: Whirlpool,Separate Shower,Double Sink
Bathroom in Basement: 0
Rooms: Den,Foyer
Basement Description: Unfinished
Other Specifics
| 3 | |
| Concrete Perimeter | |
| Concrete | |
| Porch, Stamped Concrete Patio, Storms/Screens | |
| Irregular Lot,Landscaped | |
| 128 X 138 | |
| Full | |
| Full | |
| Vaulted/Cathedral Ceilings, First Floor Laundry | |
| Range, Dishwasher, Disposal, Stainless Steel Appliance(s) | |
| Not in DB | |
| Park, Curbs, Sidewalks, Street Lights, Street Paved | |
| — | |
| — | |
| Gas Log, Gas Starter |
Tax History
| Year | Property Taxes |
|---|---|
| 2020 | $9,824 |
Contact Agent
Nearby Similar Homes
Nearby Sold Comparables
Contact Agent
Listing Provided By
RE/MAX Professionals Select

