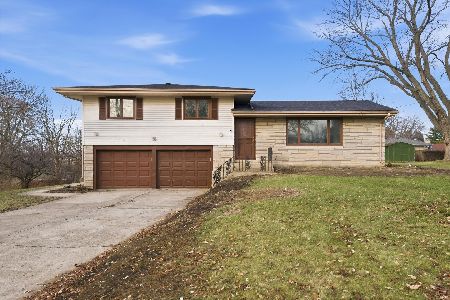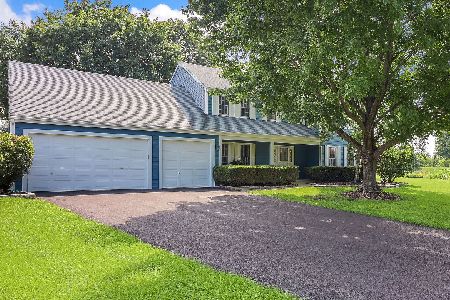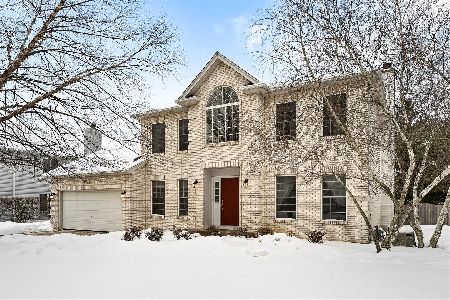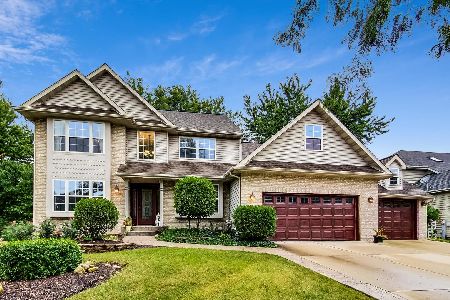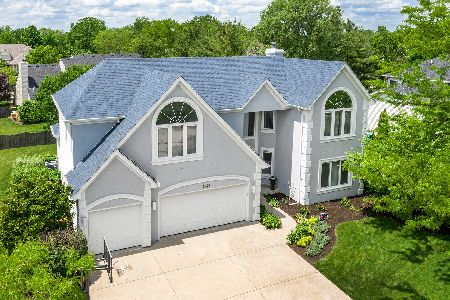13765 Capista Drive, Plainfield, Illinois 60544
$525,000
|
Sold
|
|
| Status: | Closed |
| Sqft: | 2,736 |
| Cost/Sqft: | $201 |
| Beds: | 5 |
| Baths: | 4 |
| Year Built: | 1998 |
| Property Taxes: | $9,799 |
| Days On Market: | 541 |
| Lot Size: | 0,20 |
Description
Welcome to this stunning brick-front Georgian-style home, offering nearly 3,000 sq. ft. of luxury living! Boasting 14 rooms, including 5 spacious bedrooms plus 2 additional lower-level bedrooms, this 5-bedroom, 3.5-bathroom gem is perfect for both family living and entertaining. Step inside to discover elegant high ceilings and crown molding throughout the living and dining rooms, complemented by beautiful natural hardwood floors. The family room impresses with 20-foot vaulted ceilings, a custom gas fireplace, and built-in bookcases, creating a cozy yet grand atmosphere. The second level features a charming catwalk with hardwood floors overlooking the family room and leads to four bedrooms, including the master suite. The master bathroom offers a spa-like experience with a separate shower, jet tub, double vanity, and a huge walk-in closet. The finished basement is ideal for an in-law arrangement, featuring two additional bedrooms, a full bathroom, a rec room, sitting room, and a kitchenette with custom cabinetry and a granite bar. Complete with a 3-car garage and nestled in a prime location, this home is ready for its next chapter and offers the perfect opportunity to add a touch of your own style with very minimal cosmetic updates. Sold as is, this home is ready to welcome its next owners. Don't miss out on this one-of-a-kind property-schedule your showing today!
Property Specifics
| Single Family | |
| — | |
| — | |
| 1998 | |
| — | |
| — | |
| No | |
| 0.2 |
| Will | |
| — | |
| 295 / Annual | |
| — | |
| — | |
| — | |
| 12157973 | |
| 0603032040120000 |
Nearby Schools
| NAME: | DISTRICT: | DISTANCE: | |
|---|---|---|---|
|
Grade School
Liberty Elementary School |
202 | — | |
|
Middle School
John F Kennedy Middle School |
202 | Not in DB | |
|
High School
Plainfield East High School |
202 | Not in DB | |
Property History
| DATE: | EVENT: | PRICE: | SOURCE: |
|---|---|---|---|
| 25 Jun, 2008 | Sold | $412,000 | MRED MLS |
| 28 May, 2008 | Under contract | $418,000 | MRED MLS |
| 22 May, 2008 | Listed for sale | $418,000 | MRED MLS |
| 7 Nov, 2018 | Sold | $400,000 | MRED MLS |
| 8 Sep, 2018 | Under contract | $405,000 | MRED MLS |
| — | Last price change | $419,900 | MRED MLS |
| 24 Jul, 2018 | Listed for sale | $419,900 | MRED MLS |
| 27 Nov, 2024 | Sold | $525,000 | MRED MLS |
| 16 Oct, 2024 | Under contract | $550,000 | MRED MLS |
| 6 Sep, 2024 | Listed for sale | $550,000 | MRED MLS |
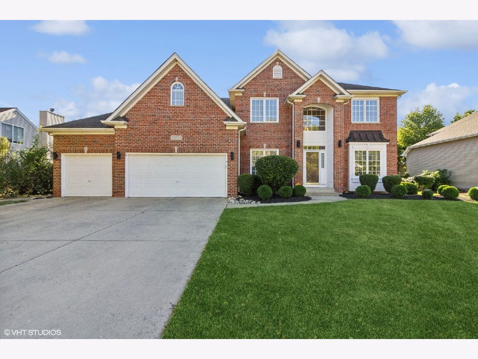
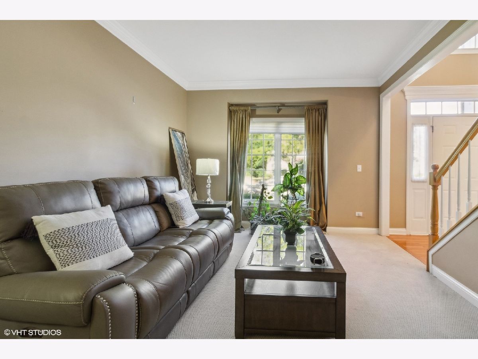
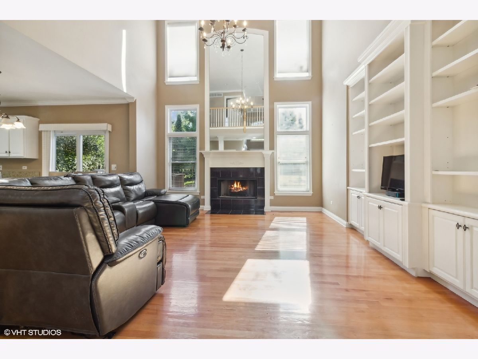
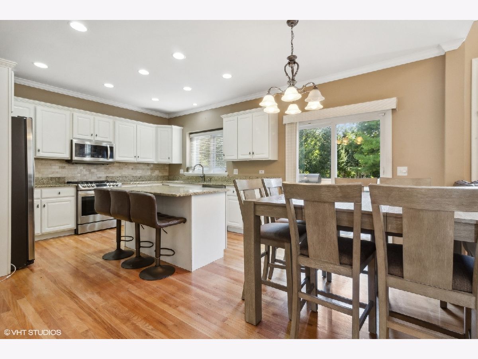
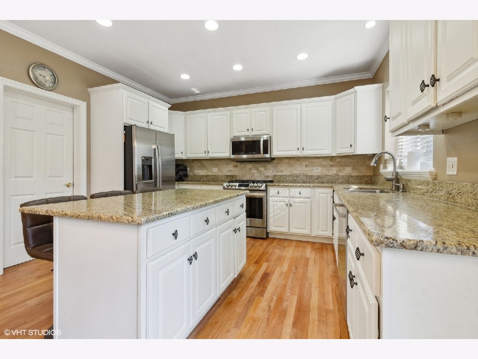
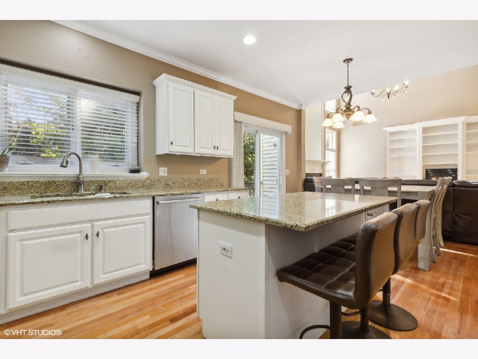
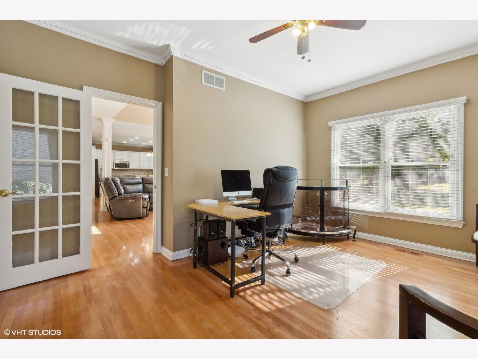
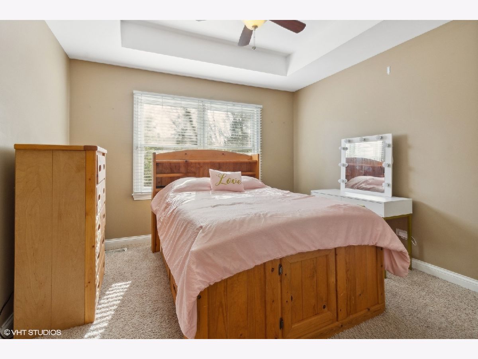
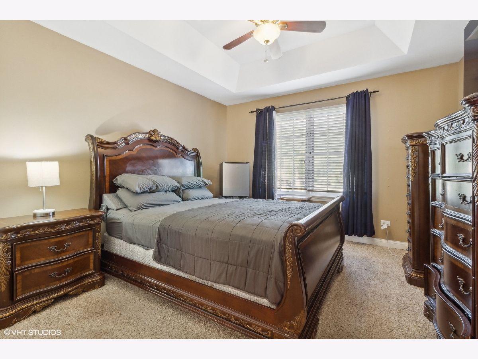
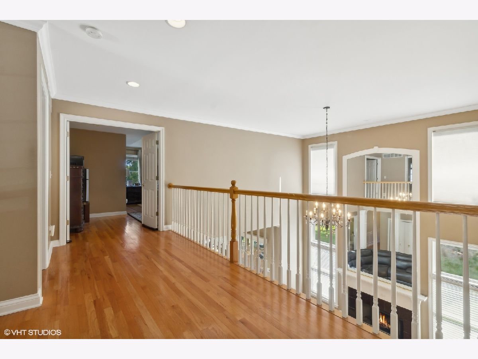
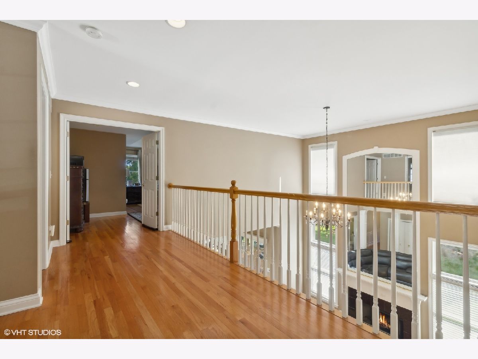
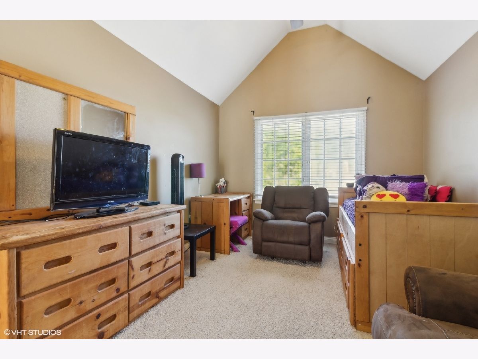
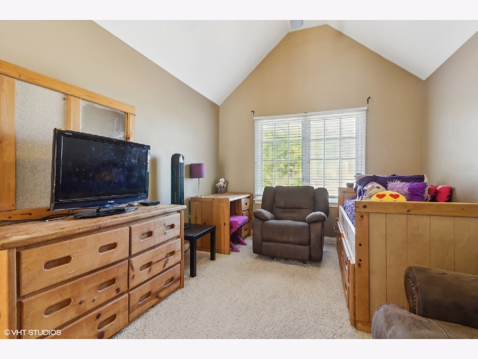
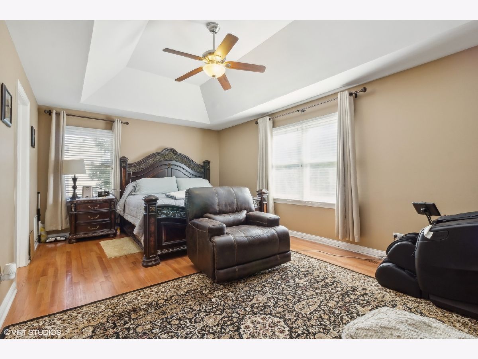
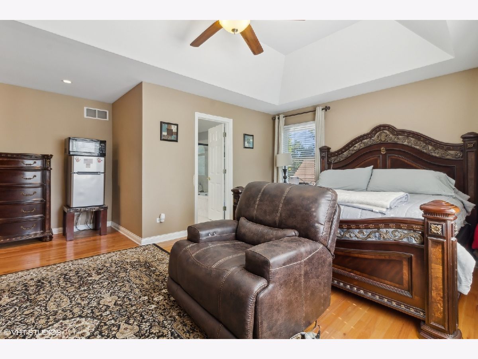
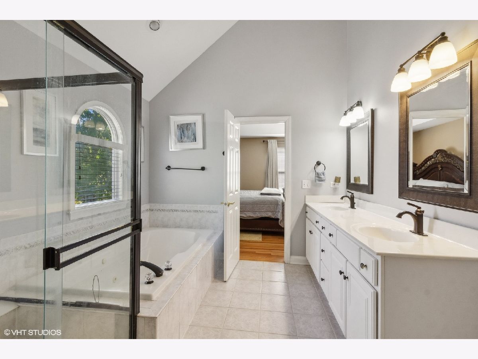
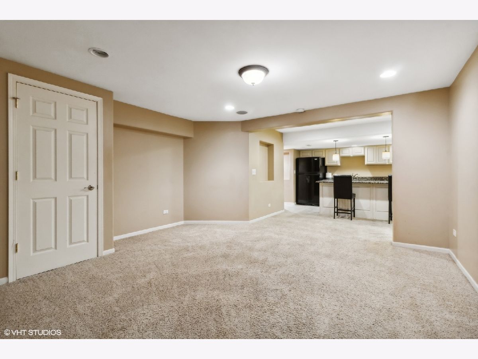
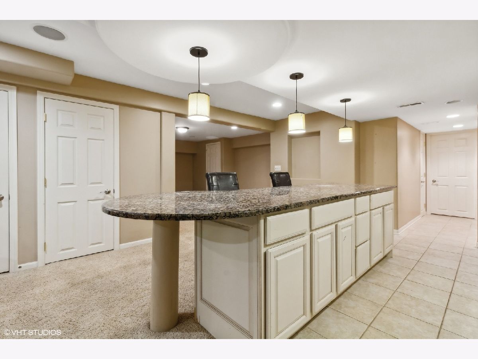
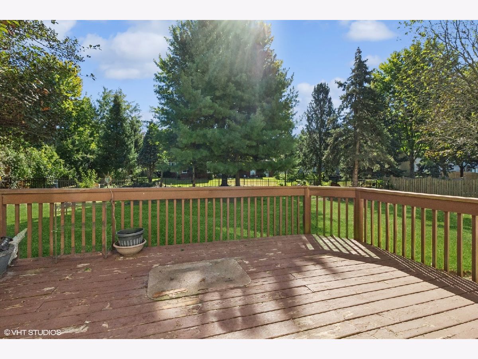
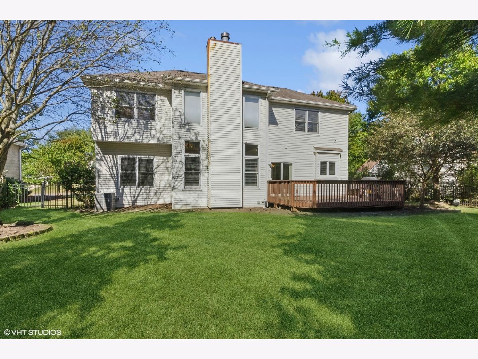
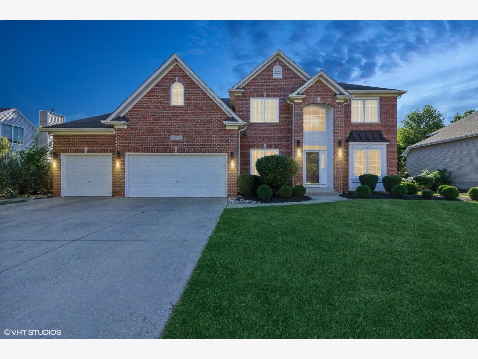
Room Specifics
Total Bedrooms: 7
Bedrooms Above Ground: 5
Bedrooms Below Ground: 2
Dimensions: —
Floor Type: —
Dimensions: —
Floor Type: —
Dimensions: —
Floor Type: —
Dimensions: —
Floor Type: —
Dimensions: —
Floor Type: —
Dimensions: —
Floor Type: —
Full Bathrooms: 4
Bathroom Amenities: Soaking Tub
Bathroom in Basement: 1
Rooms: —
Basement Description: Finished
Other Specifics
| 3 | |
| — | |
| — | |
| — | |
| — | |
| 134 X 84 X 122.2 X 88.1 | |
| — | |
| — | |
| — | |
| — | |
| Not in DB | |
| — | |
| — | |
| — | |
| — |
Tax History
| Year | Property Taxes |
|---|---|
| 2008 | $8,748 |
| 2018 | $9,248 |
| 2024 | $9,799 |
Contact Agent
Nearby Similar Homes
Nearby Sold Comparables
Contact Agent
Listing Provided By
Coldwell Banker Realty

