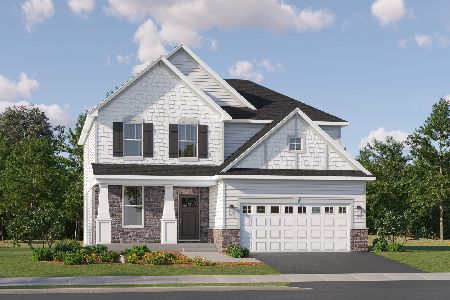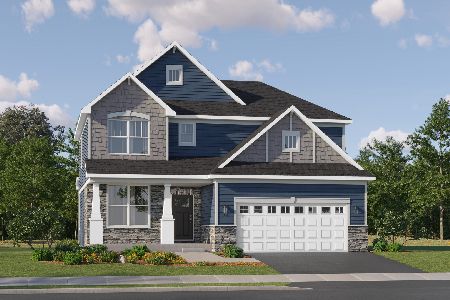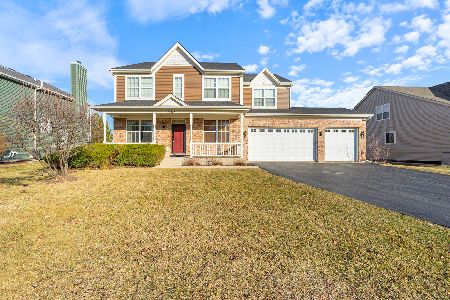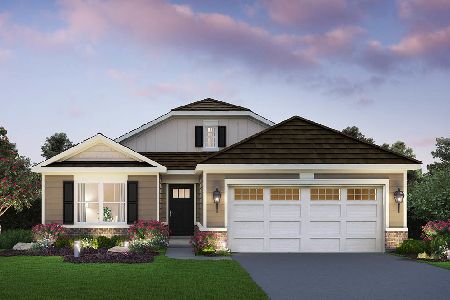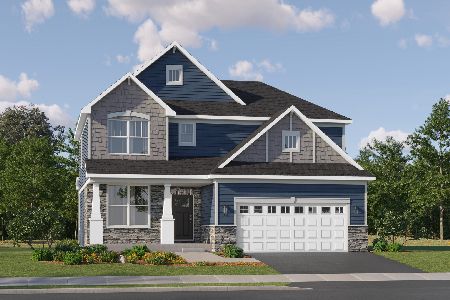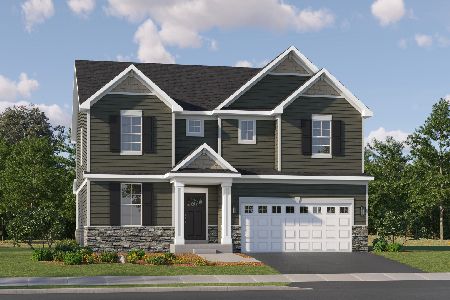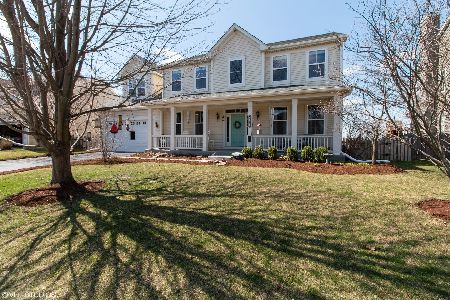13826 Trillium Lane, Plainfield, Illinois 60544
$339,500
|
Sold
|
|
| Status: | Closed |
| Sqft: | 3,186 |
| Cost/Sqft: | $110 |
| Beds: | 4 |
| Baths: | 3 |
| Year Built: | 2005 |
| Property Taxes: | $8,634 |
| Days On Market: | 2317 |
| Lot Size: | 0,24 |
Description
Located in desirable North Plainfield this beautiful bright and spacious home offers a great layout with 4 bedrooms and 2.5 baths. A welcoming front porch leads into spacious living and dining rooms, a den, refinished hardwood floors, a large family room w/ fireplace. Eat-in kitchen features 42" maple cabinets, granite counter tops, island, and a walk-in pantry. Large master bedroom has walk-in closet, bath w/ double sink, separate shower and soaking tub. A great back yard with a patio offer amazing sunsets! The location could not be more ideal, close to shopping, restaurants and Rt 59.
Property Specifics
| Single Family | |
| — | |
| — | |
| 2005 | |
| Full | |
| GRANGER | |
| No | |
| 0.24 |
| Will | |
| Prairie Knoll | |
| 227 / Annual | |
| Other | |
| Public | |
| Public Sewer, Sewer-Storm | |
| 10558979 | |
| 0603052160090000 |
Nearby Schools
| NAME: | DISTRICT: | DISTANCE: | |
|---|---|---|---|
|
Grade School
Walkers Grove Elementary School |
202 | — | |
|
Middle School
Ira Jones Middle School |
202 | Not in DB | |
|
High School
Plainfield North High School |
202 | Not in DB | |
Property History
| DATE: | EVENT: | PRICE: | SOURCE: |
|---|---|---|---|
| 31 Oct, 2008 | Sold | $250,000 | MRED MLS |
| 14 Oct, 2008 | Under contract | $290,000 | MRED MLS |
| — | Last price change | $295,000 | MRED MLS |
| 15 Mar, 2008 | Listed for sale | $368,000 | MRED MLS |
| 22 Jun, 2020 | Sold | $339,500 | MRED MLS |
| 21 Feb, 2020 | Under contract | $349,000 | MRED MLS |
| 26 Oct, 2019 | Listed for sale | $349,000 | MRED MLS |
Room Specifics
Total Bedrooms: 4
Bedrooms Above Ground: 4
Bedrooms Below Ground: 0
Dimensions: —
Floor Type: Carpet
Dimensions: —
Floor Type: Carpet
Dimensions: —
Floor Type: Carpet
Full Bathrooms: 3
Bathroom Amenities: Separate Shower,Double Sink,Soaking Tub
Bathroom in Basement: 0
Rooms: Pantry,Den,Loft
Basement Description: Unfinished
Other Specifics
| 2.5 | |
| Concrete Perimeter | |
| Asphalt | |
| Patio, Porch | |
| — | |
| 80 X 131.5 | |
| Pull Down Stair | |
| Full | |
| Vaulted/Cathedral Ceilings, Hardwood Floors, First Floor Laundry, Walk-In Closet(s) | |
| Double Oven, Microwave, Dishwasher, Refrigerator, Washer, Dryer, Disposal, Cooktop | |
| Not in DB | |
| Curbs, Sidewalks, Street Lights, Street Paved | |
| — | |
| — | |
| Wood Burning, Gas Starter |
Tax History
| Year | Property Taxes |
|---|---|
| 2008 | $8,322 |
| 2020 | $8,634 |
Contact Agent
Nearby Similar Homes
Nearby Sold Comparables
Contact Agent
Listing Provided By
World One Realty

